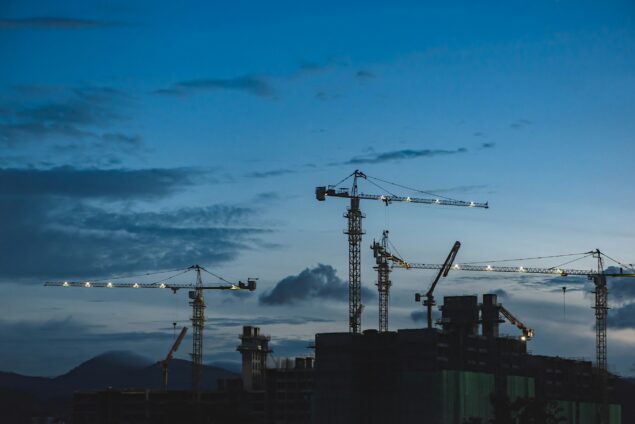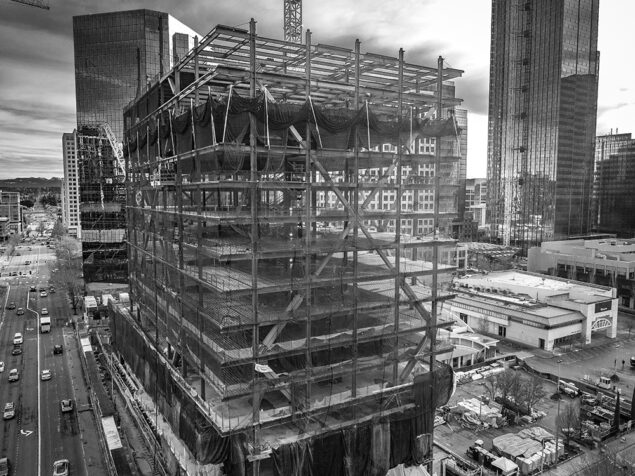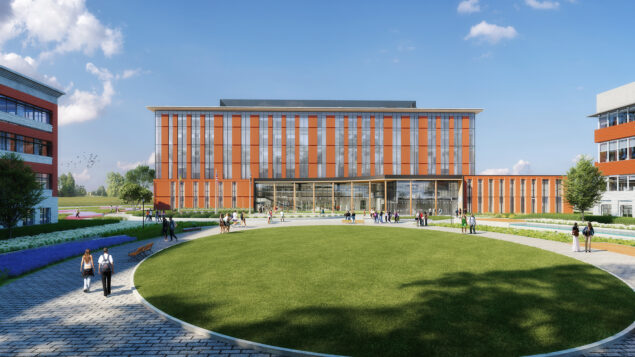The Living Building Challenge is a daunting challenge for sustainable builders. Its on-site water recycling and energy use requirements are a new high-water mark for building efficiency. In the case of Stone34, meeting those goals required more than just putting some roof gardens on a conventional office building design. DCI Engineers helped guide fundamental choices about the building’s column layout and construction materials that were key to the project’s success. It was these innovative structural designs that led the Washington Aggregates and Concrete Association to give Stone34 its Sustainable Merit award in 2015.

Located in Seattle’s Fremont neighborhood, Stone34 is a part of the city’s Deep Green Pilot Program (now called the Living Building Pilot Program), which sought to reduce barriers in the city’s land use code to green building. The 225,000-sf office project opened in the summer of 2014 to much fanfare from the green building industry. Stone34 captures at least 50 percent of on-site storm water and uses 75 percent less energy and water than comparable office buildings. In addition to meeting 60 percent of the Living Building Challenge guidelines (achieving “Petal Certification” through the organization), the project achieved LEED Platinum certification, the U.S. Green Building Council’s highest mark for a commercial buildings.
Stone34’s roof features a 76,000-gallon container which collects rainwater that is reused throughout the building, while more than 17,000 cubic feet of underground cisterns and detention vaults store excess storm water runoff. The strong post-tensioned concrete framing system allows the roof ample capacity and flexibility to support this massive water collection system while also accommodating an extensive green roof and the significant live loads of an outdoor deck.

The simple way to account for these heavy loads would be to add thickness to the floor plates and columns, but a larger structure wasn’t an option for Stone34, which relies on solar energy collection and the natural thermal massing properties of concrete for internal temperature regulation. The building was configured with sunlight in mind, maximizing its solar energy collection capacity. Sensors inside the building can detect when sunlight is sufficient for interior lighting, turning off the lights and conserving energy. Combined with hydronic plates and chilled beams, the interior temperature is efficiently regulated with limited need for conventional heating or cooling.
This state of the art internal temperature regulation wouldn’t have been possible with huge beams blocking sunlight from the outside. DCI elected to use wide shallow concrete beams that run all the way from the center of the building to the exterior column line. These beams cut down on the need for vertical columns that would block views or interrupt sunlight. With no perimeter beams, the windows could be extended up to the underside of the slab, allowing greater light infiltration. The ceiling of the office spaces was also left exposed, helping with natural daylighting and cutting down on the amount of construction materials the building required.

Besides harnessing concrete’s natural properties to add sustainable value to the project, the structural design utilized concrete to reduce the building’s environmental footprint. DCI’s design team was deeply integrated with Skanska USA and LMN Architects from the conceptual phase of the project. This tight integration and consistent communication, combined with the use of Revit and Building Information Modeling (BIM), saved considerable design time, reduced the number of construction questions, and minimized wasted materials and resources.
The building’s shear wall layout consisted of simple straight walls. The straight walls eliminated the need for a central core, making for cheaper formwork and faster set times. This design also eliminated most of the pilasters in the basement, which allowed walls to be constructed of shotcrete – a cheaper and less resource-intensive solution than traditional concrete. Precast planks were used for the detention vault lids, and seven-inch-thick slabs were used to reduce the building’s seismic mass. These minimalistic design solutions allow the building to do more with less raw material.
Caleb Heeringa, Communications Coordinator | Caleb enjoys immersing himself in the A/E/C industry and informing audiences about DCI’s contribution to state-of-the-art structural development. Preferring a conversational style, he naturally narrates the firm’s design approach and project details to professionals in other industries. With a knack for adventure, he enjoys international travel and exploring the back corners of Washington’s wilderness.


