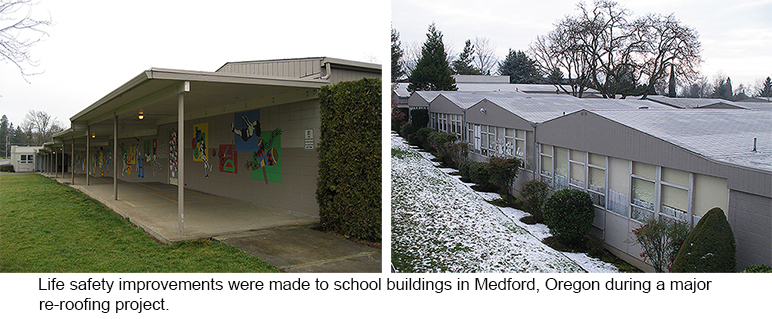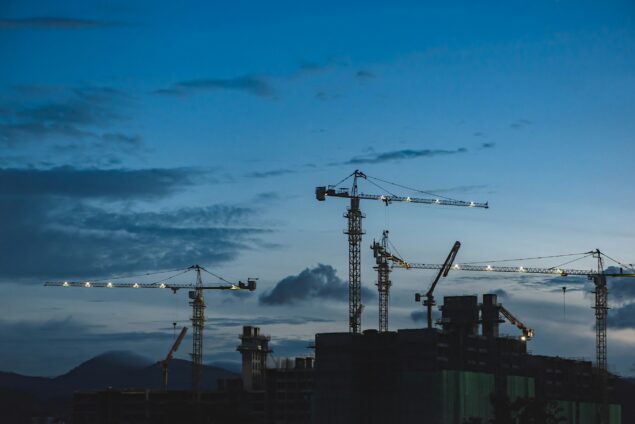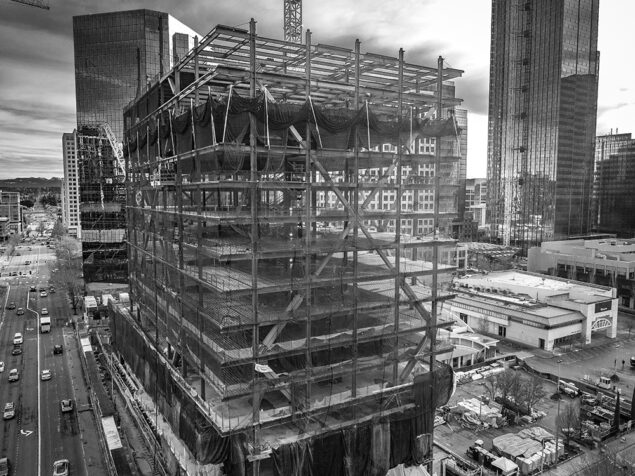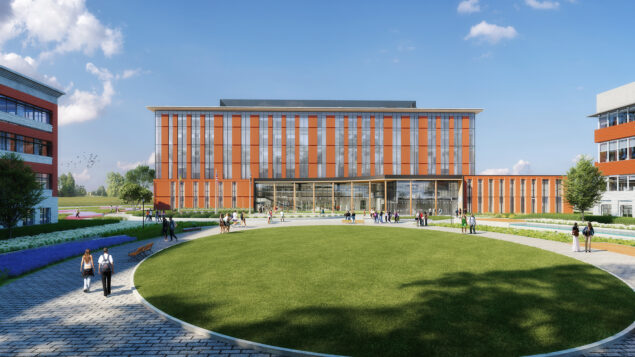Oregon and California are two states which have mandatory seismic examinations for public school buildings when doing renovation projects. This means there is a city or state level department responsible for initiating seismic safety evaluations for public school buildings. In 2007, the Oregon Department of Geology and Mineral Studies (DOGAMI) completed the Statewide Seismic Needs Assessment which summarized their findings of a majority of Oregon’s schools. In 2002, California’s Department of General Services (DGS) and the Division of the State Architect (DSA) submitted a report summarizing findings and recommendations for the seismic safety of their public school buildings. However, these initial assessments only told part of the structural story, says DCI Principal Harry Jones II.
These state assessments were conducted in a “drive by” survey method, instead of an extensive field investigation. In other words, the surveyor based his or her seismic evaluation by visually examining the exterior of the building; finding archived records of the building’s original construction date or type; discovering the site’s soil type; and other documented factors. Oregon called the process “Rapid Visual Screening” and their initial screening was never meant to be conclusive. California added a second phase to their reporting process by assigning structural engineers to review construction documentation of their categorized buildings. The state’s findings only determined the order of priority for rehabilitating school buildings and a recommendation for the building owner to conduct a more detailed structural analysis.
At this stage, the ball is in the school district’s court. Does this mean the building owner must make immediate seismic upgrades, or can voluntary life safety measures be taken to satisfy vulnerability concerns? What triggers the next step, and how soon must the improvements be done?
Those are all legitimate questions to ask a licensed structural engineer who can take a comprehensive look at a building’s life safety performance level. He or she will identify immediate life safety issues and the severity of seismic building deficiencies, and then make recommendations on how to move forward.

The Medford School District remodeled six of their school buildings and decided to voluntarily address some of DOGAMI’s findings at the same time. Harry evaluated the school district’s existing seismic reports, current drawings, visited the sites, and determined true life safety hazards. Some of his findings did not entail seismic retrofit, but a recommendation for further review when the existing roof is ever removed in the future or if there is a significant occupancy change. His other recommendations for the buildings included adding CMU wall connections to the roof; strengthening connections between the concrete classroom walls and the roof; strengthening roof diaphragms; and so on. By the end of the remodeling efforts, Medford School District addressed the immediate life safety needs for their buildings, and planned for future enhancements when necessity, finances, and scheduling became available. With more structural information on hand, the school district can apply for grants or issue a bond measure to support the next phase of seismic modifications recommended by DCI and DOGAMI.

“The seismic upgrade for school buildings becomes political when districts seek bond measures; the outcome relies on public pressure,” Harry said. “You have limited resources, so you need a chance to prioritize. The best approach for a school district is to create a committee with technical people and school district people working side by side to prioritize seismic issues for each building and provide recommendations to the school district.”
Harry is part of a technical committee at Stanford University and has offered structural expertise for the campus for more than 20 years. After the 1989 Loma Preita Earthquake, Stanford worked closely with Santa Clara County and established a 10-year plan to upgrade, demolish or vacate their unreinforced masonry (URM) buildings. They established reasonable seismic performence goals for each building; assessed costs; discussed where the renovation money should come from; and developed a reasonable timeframe to make upgrades. In some cases the group recommends interim solutions until a more extensive upgrade can be implemented, such as closing a building’s upper floor while keeping the remainder of the building open. They may even reprioritize a renovation schedule based on new seismic information or circumstances.
“Get those renovations on the capital plan – that’s the goal,” Harry said. “You can always adjust the schedule later as circumstances become more solidified. California hospitals are upgrading their buildings with short and long-term plans. They didn’t need to evacuate their buildings because an evaluation assessment indicated the building did not meet California’s seismic performence goals for hosptials. They prioritized the most important fixes for building performance, and developed short-term and long-term plans for addressing all of the seismic issues.” Dates have been adjusted as needed to allow for a more rational approach to complete major upgrades.
So to put things into perspective, the mandatory seismic examinations issued for public schools in Oregon and California are actually structural conversation starters. It’s the discussion during a site visit with a licensed structural engineer that reveals the true life safety performance for a building and what the options are for renovation. It’s an invitation to start planning for seismic upgrades and evaluating pros and cons, not a race for compliance mandated by the state.
Read a previous blog post about DCI upgrading historic buildings.
Rose Bechtold | Rose comes from a journalism and technical writing background. She is in her element while in research mode and naturally immerses herself in expert knowledge by interviewing staff members about new subjects. In her spare time, Rose practices plein-air sketching of buildings and random scenes around town.


