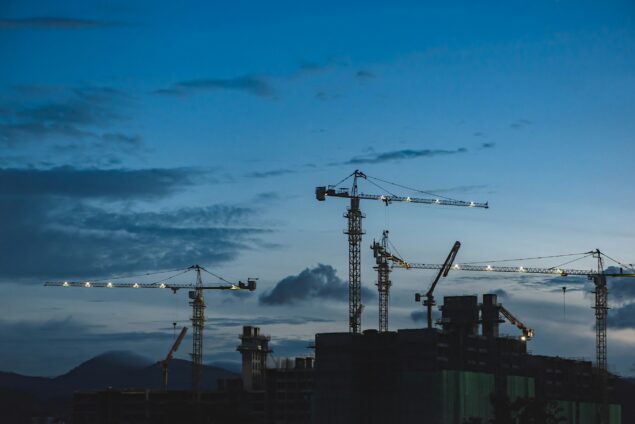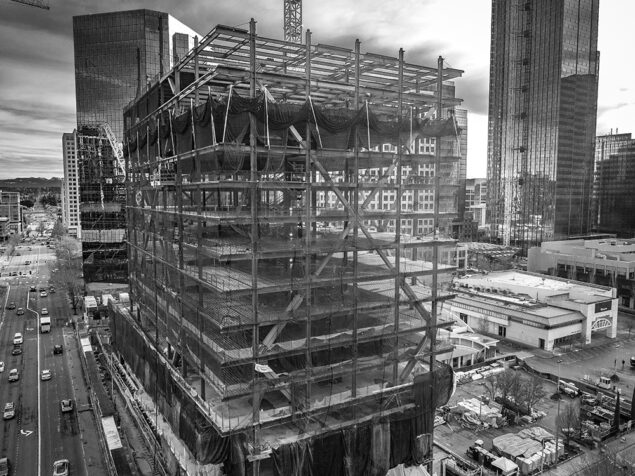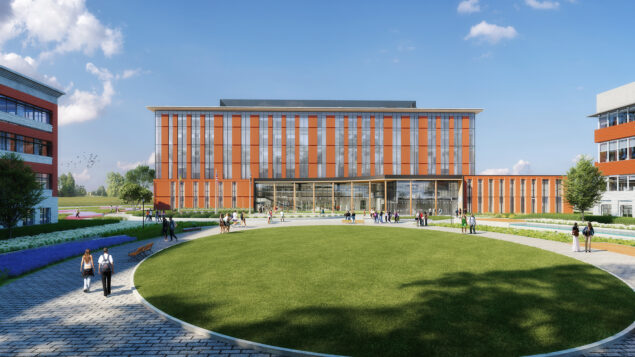Building Information Modeling (BIM) and green building design are two trends in the A/E/C industry that show no signs of slowing down. Both are becoming more and more common in the work that we do as structural engineers, and we think it’s important to understand that they are mutually beneficial components of the design process. They are both important concepts that can reinforce and support each other. That’s why we’ve created a Top Five list of ways that BIM and green building design go hand in hand.


