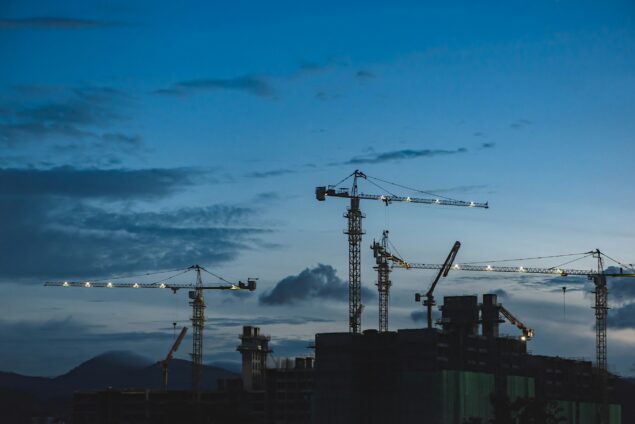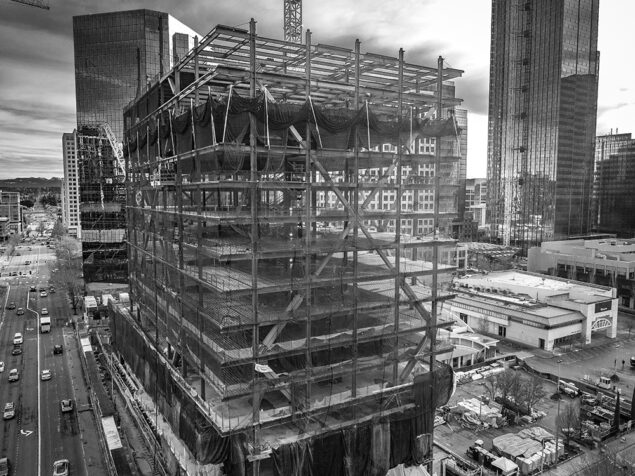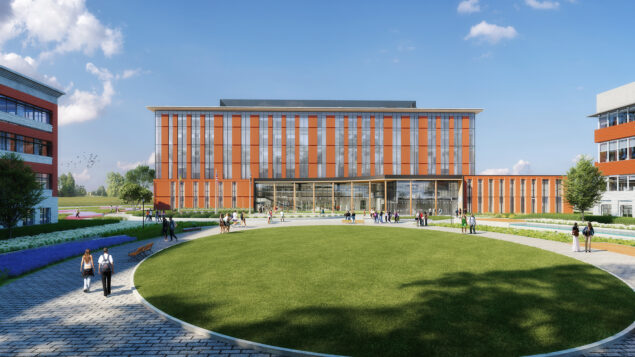Self-driving cars are no longer science fiction. Google recently began testing their prototype self-driving Lexus in Kirkland, Washington this year. Mercedes, BMW, and Tesla are already dabbling in the technology, releasing new “semi-autonomous” models that can accelerate, brake, and steer a car's course with limited or no driver interaction. There’s no shortage of questions to answer before we’re all napping on our way home from work: Who is responsible in the event of an accident? Do we trust computers enough to put our lives in their hands? Will we own our own self-driving cars, or summon them on our smartphones in the Uber/Lyft model?
Open questions aside, there’s a growing consensus that it’s no longer a question of if, but when, we see autonomous vehicles on our roads. Elon Musk, CEO of Tesla, recently predicted that his company’s vehicles will be entirely self-driving within two years. Auto industry thinkers believe the technology could be the norm by 2030.
It goes without saying that this could have a profound impacts not just on transportation, but on our economy and built environment. What happens to the 3.5 million people who make their living as long-haul truckers? How would the auto industry adjust to a world where car ownership is no longer the norm?
These sorts of existential questions extend to those of us in the building and design industry as well. The Downtown Seattle Association recently invited Stanford lecturer and author Tony Seba to talk about the upcoming “technological disruption” and what it means for the built environment in our cities:
Seba notes that underground parking spots in high-rise developments in urban areas cost an average of $34,000 a piece – a cost that is passed onto the consumer, whether through office leases, apartment rent or parking fees. And all that for storage of something that goes unused 95% of the day. In a world where people are using an on-demand service of electric cars that can drop them off at work and then head out to pick up another passenger, what will we do with all the structured parking we’ve built but no longer need? Seba predicts an 80 percent decrease in the need for parking in the coming decades.
“We have 100,000 parking spaces in downtown Seattle area … that’s 18 million square feet of land that we’re going to get back,” Seba said. “As a society we need to decide what are we going to do with that space … This is [a] once-in-a-century opportunity to radically transform not just transportation but what a city is.”
Even if Seba’s vision of a car-less utopia seems overly optimistic, as built environment professionals it’s worth asking ourselves if our buildings are flexible enough to meet the needs of users 30, 40 or 50 years from now. Subgrade parking doesn’t lend itself to adaptive reuse the same way other spaces do. Most parking garages have short floor-to-floor heights, few or no windows and often consist of sloping concrete slabs, which aren’t of much use unless you’re a skateboarder. Parking levels are usually designed to support loads up to 50-psf, slightly less than the 65-psf that office spaces are typically designed for. These are not insurmountable structural challenges, but they do make the adaptive reuse of parking garages cost-prohibitive in many cases.
While it’s still rare, DCI Engineers does have experience converting parking into other uses. As part of a major remodel in 2006, one of six parking levels at The Marriott Hotel in San Diego’s Gaslamp Quarter was refurbished to serve as storage and support space. Structural foam fill covered with concrete was used to level out a sloping ramp, creating a level surface.
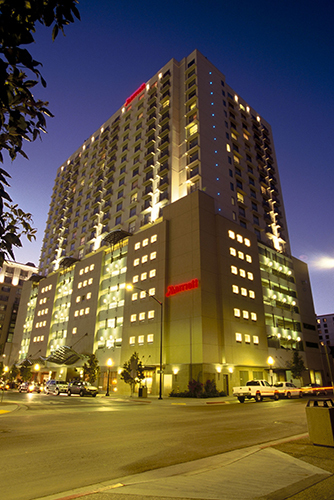
Finding a new use for parking garages is much easier when they’re constructed with level concrete slabs. These sorts of parking garages were fairly common historically, with vehicles going between levels either by spiral ramps or sometimes vehicle elevators or hydrologic lifts. Those fell out of fashion for much of the 20th Century, but ironically are coming back in style in some of the world’s densest cities, where space is at a premium. As a firm, DCI is itself experimenting with adaptive reuse of this type of parking garage – our Spokane office recently moved into a two-story building that served as an auto dealership and parking garage since the 1920s.
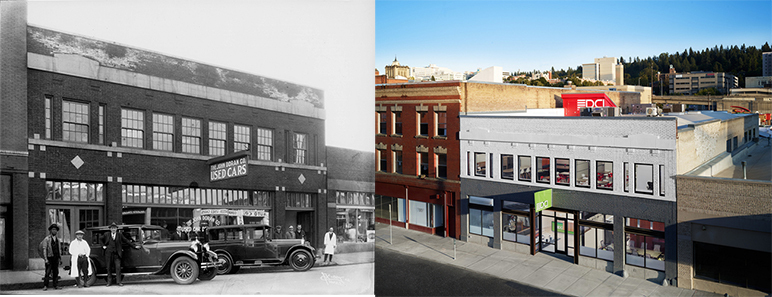
It remains to be seen what will be done with under-utilized parking space. Will the natural cooling properties of subgrade construction make office basements perfect for huge collections of computer servers? Can we find light industrial uses for underground space? Will office space in urban areas be in such demand in 2040 that we’re more willing to work in windowless basements? What about self-storage facilities? Some entrepreneurs in London are even exploring the idea of urban farming in an abandoned air raid tunnel from World War II – could our children’s produce come from climate-controlled underground bunkers?
Humans have shown a remarkable ability to quickly adapt to new technology – from electricity to the automobile to the cell phone. Will our buildings be able to do the same?
Caleb Heeringa, Communications Coordinator | Caleb enjoys immersing himself in the A/E/C industry and informing audiences about DCI’s contribution to state-of-the-art structural development. Preferring a conversational style, he naturally narrates the firm’s design approach and project details to professionals in other industries. With a knack for adventure, he enjoys international travel and exploring the back corners of Washington’s wilderness.
