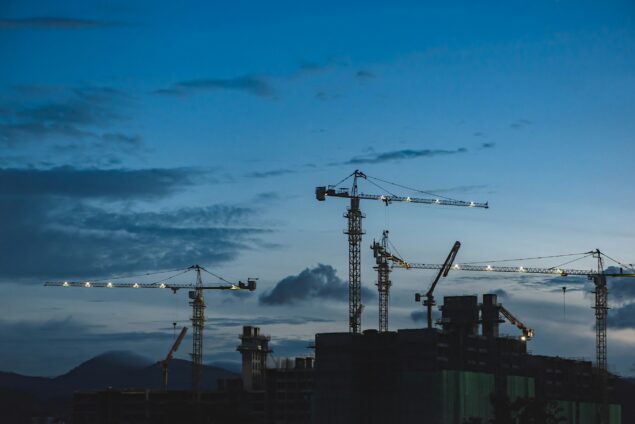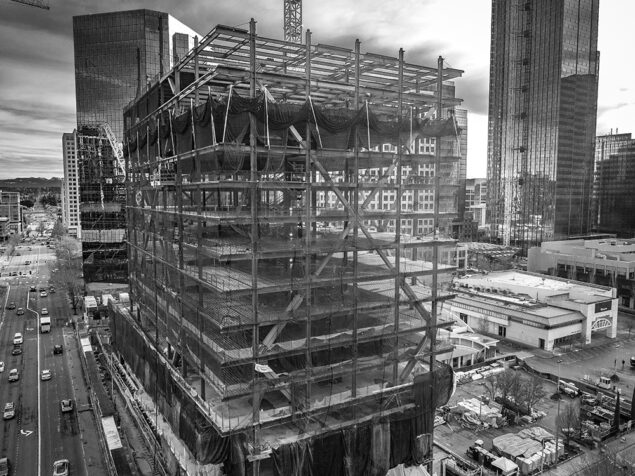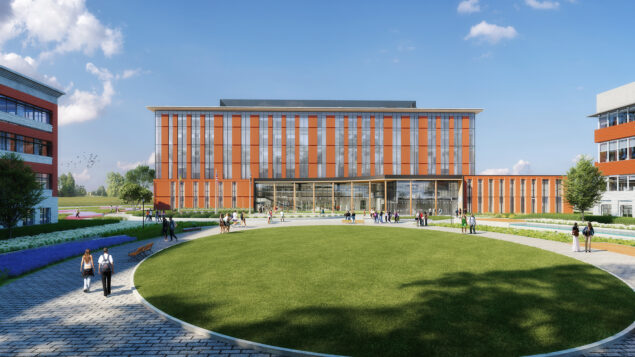When designing a building, a structural engineer is concerned with two important factors: strength and stability. If an engineer misses either of the two things, a design might end up being a fiasco. Consider strength and stability as two sides of a same coin. When you use an umbrella during a windy situation, what happens to it? It losses its stability and turns inside out, but it does not break. This is a fine example of strength vs stability.

Buildings also face a similar problem. We can check the wind forces acting on the building and design it accordingly, but crosswind acceleration plays a critical role too. Crosswind acceleration is defined as acceleration perpendicular to the direction of wind flow. You can try it out yourself by holding a straw in your hand and blowing air into it. When you blow air into it, the straw not only deforms from the direction of your mouth, but it also vibrates violently sideways. This is called crosswind acceleration or oscillation and it defines the stability of the building. This is generated because of disturbances in wind called vortices, or mini tornados. The air flows uniformly. But as soon as it hits the straw, it will try to deflect from its original path. This deflection causes an interaction of various wind layers, which in turn generates the vortices. In case of a tall building, these crosswind oscillations generate a significant influence, which might create occupant discomfort. It is the duty of a structural engineer and the architect to develop solutions to reduce these wind effects. Let us talk about how such stability can be achieved without any significant changes to the building. First, I will talk about my studies that I performed while I was an undergraduate student.
When I did my undergraduate thesis, I studied wind effects on smooth and rough surfaces of a cylindrical object and I found out some interesting results. If I keep the surface smooth, then it will generate non-uniform pressure distribution at opposite sides of the chimney, but as soon as I changed it to a rough surface, the pressure distribution changed to a uniform one, which reflects less crosswind oscillations.

The picture above depicts the pressure point locations where I measured the pressures for both wind scenarios and the graph below shows the measured results (Point 1 and point 9 overlap on each other):

The blue line shows the data for the model with a smooth surface, while the red line shows the data for rough surface. The model clearly depicts how the surface type will affect the stability of the building. The difference in pressure between points 2 and 8 in the blue line shows that there is higher pressure on one side of the structure as compared to the other side. This difference in pressure sucks the building on one side and that is the reason behind crosswind oscillations. That effect is no longer prevailing in the red line plot, which indicates stability. The next question that comes to mind is how can we implement this in a building? Many tall buildings across the globe integrated this method to produce uniform pressure distribution. Some examples are the Burj Khalifa and the Petronas Towers.

Like a guitar string, buildings have a natural, or resonant, frequency at which they are inclined to vibrate. Wind vortices will only have a significant effect on a building when their frequency lines up with the building frequency, just as an opera singer has to hit the perfect pitch to shatter a wine glass. If by chance the vortices happen to push back and forth at the same rate as the structure’s resonant frequency, they can generate huge forces, as was the case in the Tacoma Narrows Bridge collapse in 1940. Because of this effect, a key goal in skyscraper design is to disrupt the organized flow of wind around the building. A rough surface or irregular shape of the building does the same thing. It breaks the wind energy into small energy fragments. These small energy fragments generate very small vortices around the building instead of the relatively big one, thereby increasing the building stability.
As shown in the above picture, this is about intelligently changing the building edge to a roughened surface. However, if we want to provide a smooth surface and still reduce the wind forces and the crosswind accelerations – that requires another strategy. Consider the One World Trade Center. It is obvious that the building is changing shape as we move from bottom to top. While changing the shape it is constantly creating a non-uniform floor plate along the height of the building. Thus, the façade, which is in a perpendicular direction to wind flow, might be at 45 degrees at some other level. Therefore, the location of vortex shedding is constantly changing which means that at every floor of the tower, the wind is trying to create an instability in a random direction. When we sum up these randomizations along the height of the building, the net effect will be very low. Shanghai Tower is constructed using the same concept, which in turn reduced the wind forces by 24% as well as wind accelerations. As a result, the building saved an estimated US$58 million in material costs.

A tuned mass damper, just as the one installed in 432 Park, should be the last option for buildings located in high seismic zones as it adds weight to the structure. Let us say seismic loads are higher than wind loads, but wind instability is making us put mass dampers at the top of buildings. While checking seismic forces, an engineer will calculate the mass of that damper when designing the building with more steel. Therefore, we are kind of “paying” for the advantage of the damper feature with additional weight. However, what if we just change the shape of the building’s edges and bring down the crosswind accelerations? It will reduce the cost of the building and we will not have to worry about the behavior of damper in case of a seismic event. Such a design can be done if the architect and the owner are willing to consider some modifications in the building layout.

Last but not least, an example of a building that uses all techniques to provide occupant comfort while fighting against wind loads is Taipei 101 located in Taiwan. Engineers modified the corners of the floor plates to reduce crosswind oscillations and they used a tuned mass damper to provide stability. Since the high-rise is located in a seismically active zone, the engineers also accounted for the building’s earthquake performance. I admire the engineering that went into the building to make the high-rise strong and stable. I’m inspired as a designer to accomplish the same for a building in the future.

Cross wind effects were also a significant factor in the design of The Independent, a LAM + DCI high-rise project in Austin, Texas. The high-rise will be the tallest residential building west of the Mississippi River when completed in 2018. It will contain state-of-the-art structural systems expected in trending ultra-skinny high-rises.
Jinal Doshi is a technical designer at DCI creating structural systems for high-rise, residential, mixed-use, office, and hospitality projects. He has a natural interest in structural engineering and enjoys discussing design concepts, the behavior of material, and integrity of different systems. Jinal also enjoys sharing his technical knowledge and experience, which led him to writing his own educational blog called "Structural Madness."


