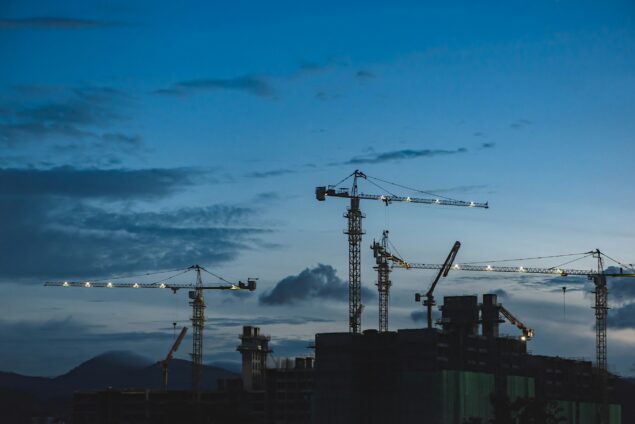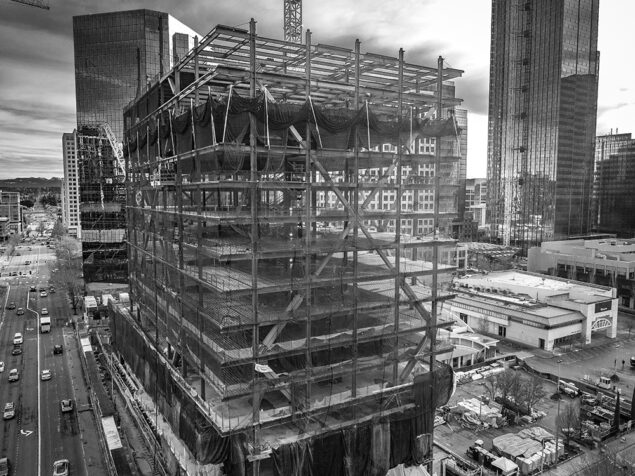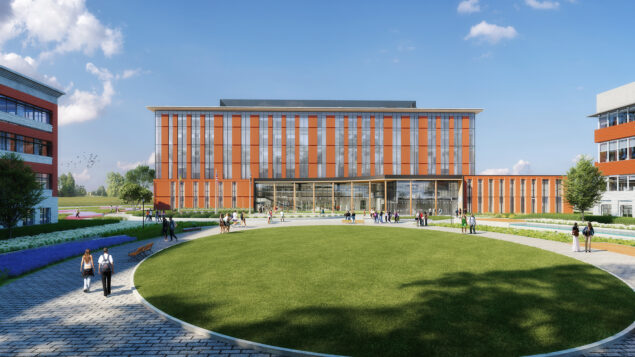The Bullitt Center was a game-changer. While none of the individual green technologies contained in the 55,000-sf, six-story office building are unique, no one had ever used them so comprehensively to create a truly self-sufficient structure. And building the “greenest commercial building in the world” wouldn’t have been possible without the innovative structural design solutions of DCI Engineers.

The Bullitt Center is one of only 21 other buildings on the planet to meet the “Living Building Challenge” – a gold standard for green building. When initial designs began in 2009, the requirements of the challenge were organized in “petals” that make up the flower of a Living Building. Here’s a look at some of those petals and ways that DCI helped realize the lofty goals of the Bullitt Center:
Energy
Not only did the Bullitt Center’s energy have to be renewable, it had to be produced on-site. The efficiency of solar panels have increased in recent years to the point where many single-family homes are able to meet this standard, but 100 percent on-site energy generation in a six-story office building was a tall task.
Concerned about being able to gather enough energy in notoriously gray Seattle, designers called for an array of 575 solar panels that stretch beyond the perimeter of the roof. The 14,000-sf collection required a complicated steel system with 26-foot cantilevers in each direction. Despite the complexity, the steel system was remarkably easy to construct – structural steel was layered and connected with bolts, requiring very little field welding by construction crews.

This solar panel system has exceeded even the most optimistic projections for energy production – an energy audit this summer found that it produced 60 percent more electricity than it uses, with the remainder sent back into Seattle’s power grid.
Materials
The Living Building Challenge requires the AEC community to rethink their assumptions about what is inside common construction material and what it takes to turn that material into a building. Living Buildings must not contain 14 potentially toxic chemicals that are often included in construction materials, including lead, mercury, creosote, chlorofluerocarbons (CFCs), and cadmium. All wood in the project must be certified by the Forest Stewardship Council as having come from sustainable forestry practices, be salvaged or harvested on-site. Developers must account for all of the embodied carbon in its construction materials through a carbon offset program. There are limits on how far construction material can travel to get to the building site and the people involved in building the project cannot have come from more than 1,500 miles away.

These strict requirements posed multiple design challenges and informed many of the major decisions about which materials would be used in the project. During initial designs, DCI considered using post-tensioned tendons in elevated slabs, but had to opt for mild reinforced slabs due to concerns about “red list” materials finding their way into the tendons.
While steel framing would likely be the default structural system in a conventional six-story office building, the higher embodied energy in steel steered design towards heavy timber, which has a much lower carbon footprint. The wood used in the Bullitt Center contains approximately 545 metric tons of carbon, the equivalent of the annual carbon emissions of 421 passenger vehicles. Using timber to carry such large loads required extremely detailed engineering of connections. The design accounts for eventual shrinkage of the timber beams over the years.
Water
Living Buildings collect and recycle all of their water and discharge any excess water in a way that simulates a forested lot. Achieving these water use goals wouldn’t have been possible without the roof garden on the third level, where graywater is deposited into a garden of local flora that purifies the water before it is deposited into the aquifer. That garden might not have been possible without a large upturned concrete beam. DCI’s creative engineering made it possible for the beam to simultaneously serve as the framing for the garden and also as a transfer beam that eliminated the need for columns on the second level. This killed two birds with one stone for the developer.
The building’s toilets drain to a state-of-the-art composting system that eliminates the release of methane gas, which is a harmful greenhouse gas. DCI was able to accommodate the system’s need for outlets in the basement shear walls by providing openings while still accounting for gravity and lateral loads on the building.
Indoor Quality
Daylighting is central in the Bullitt Center, both for aesthetic and temperature regulation purposes. A cutting edge computer system runs the facility, regulating interior temperature by automatically opening or closing window shades. The Living Building Challenge also calls for operable windows in every inhabitable space in the building.
Having such large windows wouldn’t have been possible without careful attention being paid to the building’s timber framing system. Upturned beams at the perimeter maximize the reach of sunlight into the building and strategically placed columns allow for the tallest windows possible.
Caleb Heeringa, Communications Coordinator | Caleb enjoys immersing himself in the A/E/C industry and informing audiences about DCI’s contribution to state-of-the-art structural development. Preferring a conversational style, he naturally narrates the firm’s design approach and project details to professionals in other industries. With a knack for adventure, he enjoys international travel and exploring the back corners of Washington’s wilderness.


