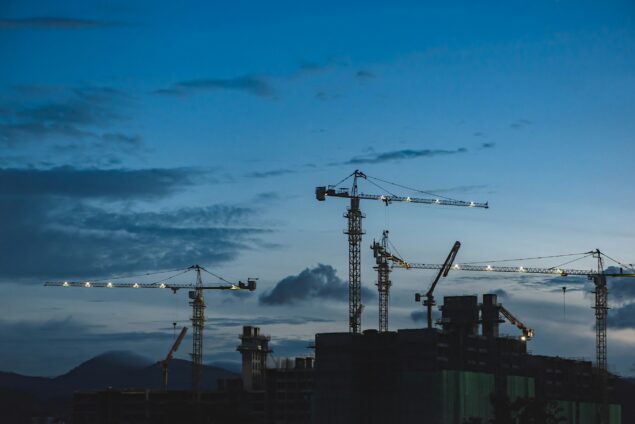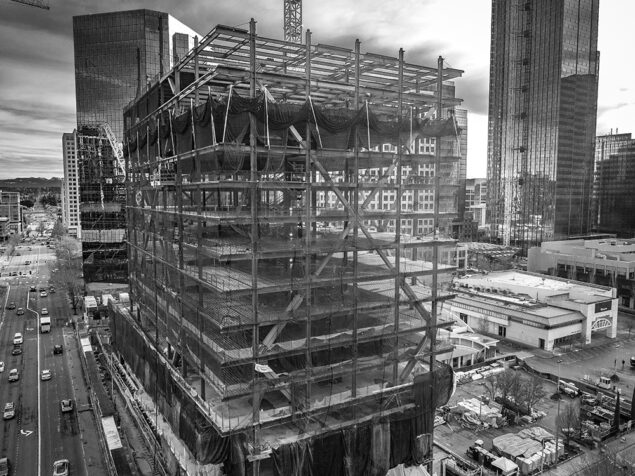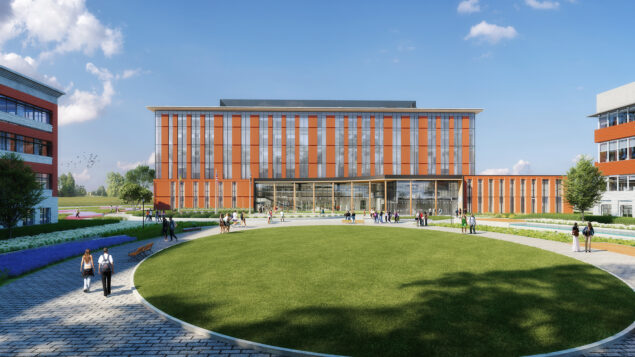Last fall, DCI Engineers teamed up with Kwan Henmi Architecture to participate in a mass timber design competition sponsored by Metsa Wood, a timber supply company out of Finland. The competition encouraged entries for proof of concept designs using their structural composite lumber products. The context of the competition was to design a “city above a city” with the macroscopic vision of creating a building utilizing land within urban areas and dense cities. San Francisco has the ideal cityscape and housing needs for an innovative building type to accommodate more people. There are several districts within San Francisco that are in dire need of rethinking, one area in particular is the Mission District.
The Mission District has a rich history of being a cultural epicenter of San Francisco – a neighborhood favored by many for its art, music, festivals, and food. However, this area has also been victim of displacement like many other areas within the city. While the displacement issue has many other socioeconomic indications, it also poses a threat for existing buildings that face demolition in favor of new construction. This process of development is time consuming, wasteful, and disruptive to the community.
Kwan Henmi and DCI Engineers chose to readapt the El Capitan Hotel in the Mission District for the competition submittal. The existing structure, which was home to many previous types of tenants – even a theatre, is currently an apartment building with a parking lot. The frontage of the building on Mission Street offers an authentic expression for a building exterior, which the team integrated into the design. DCI staff who participated in the conceptual design submittal were Vanessa Acon, Joey Benassini, Dean Lewis, Kristina Nugent, and Sumandeep Singh. Kwan Henmi Architecture participants included Jose Brunner, Osma Dossani, Peter Hess, Amelie-Phanie Keller, Catherine Meng, and Takara Tada.
DCI'S HISTORY OF PREFABRICATION TECHNIQUES
Through the years, DCI Engineers has worked on a wide range of modular and prefabricated construction projects. Some span from wood framed multi-family residential units to steel modules outfitted with thousands of pounds of mechanical equipment bound for Canadian oil and gas operations. Project examples include the Texaco Office Building, Beech View Place, and Headington Hall. Prefabricated wall systems are often used in DCI’s design of precast concrete light frame wood systems or cold form steel projects to help speed up production. The Davenport Grand Hotel in Spokane was constructed with 4,500 pieces of precast concrete panels. DCI Engineers also determined structural systems for N-Habit Belltown, a project constructed of fully framed wood modular units that were shipped from the factory on truck beds and then installed on site within hours. San Francisco’s design team drew inspiration from DCI’s Sustainable Living Innovation (SLI) project in Seattle’s U District for the El Capitan Hotel design.
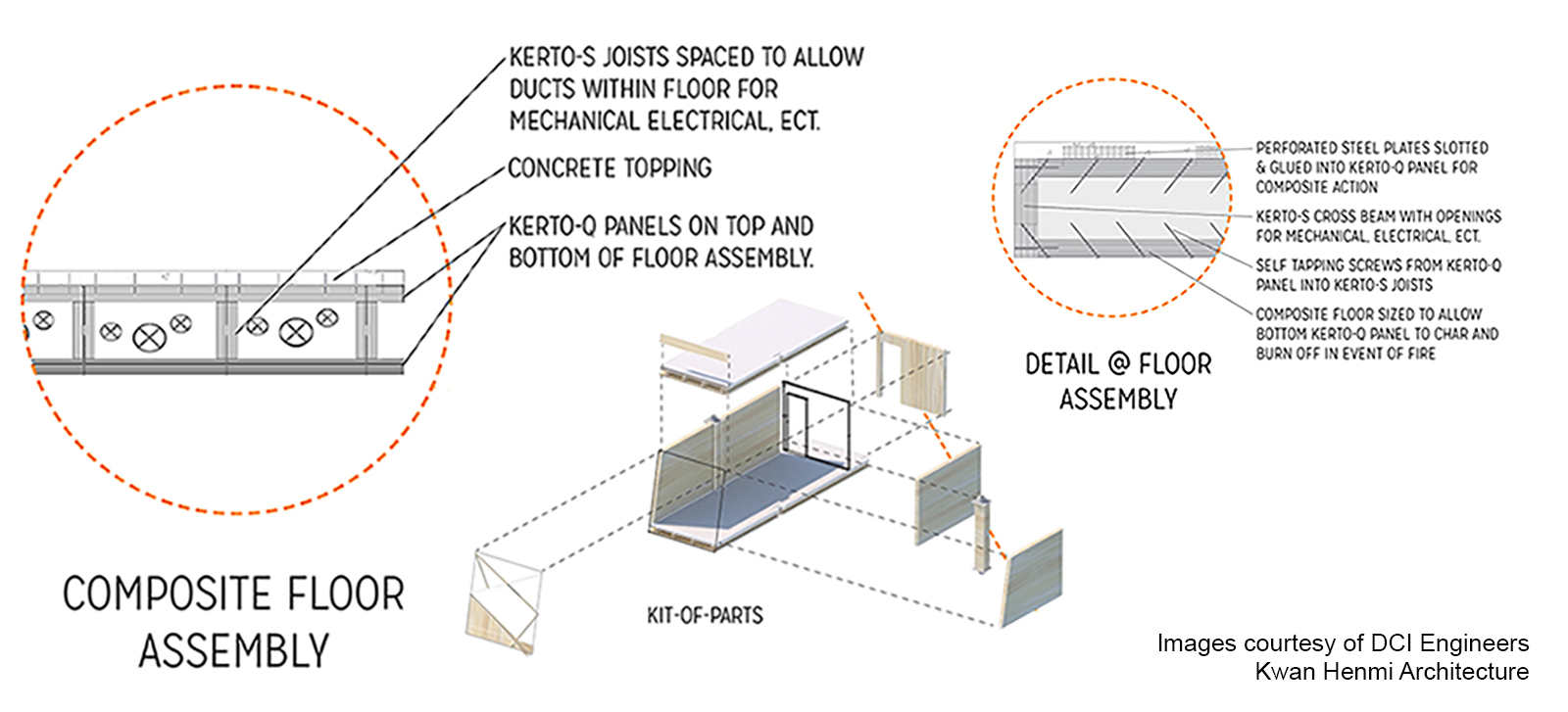
PREFAB PANEL/KIT-OF-PARTS APPROACH
Instead of a full modular system, the El Capitan design concept utilized a prefab panel/kit-of-parts approach similar to the SLI 47+7 Apartments. The approach allows for multiple residential units to be installed simultaneously on one floor, compared to time-pressed modular stacking which depends on individual shipments (sometimes involving temporary road closures or several scheduled deliveries) of modular units on a truck bed. Just like SLI’s system, mechanical, electrical, and plumbing utilities would be routed within the floor assembly by connecting prefabricated panels that could be shipped and installed on site. The prefabricated floor panels and kit-of-parts maximize more floor-to-floor space when compared to full modular construction. The design approach also takes advantage of having a floor plate which can be modified into different dimensions and unit layouts while still being relatively cost effective. While full modular construction can accommodate similar layouts, it is costly for the supplier to come up with numerous prefab module types and layouts to accommodate changes in the floor plan. Full modular construction is much more efficient when suppliers have fewer modular unit variations to fabricate in large scale production.
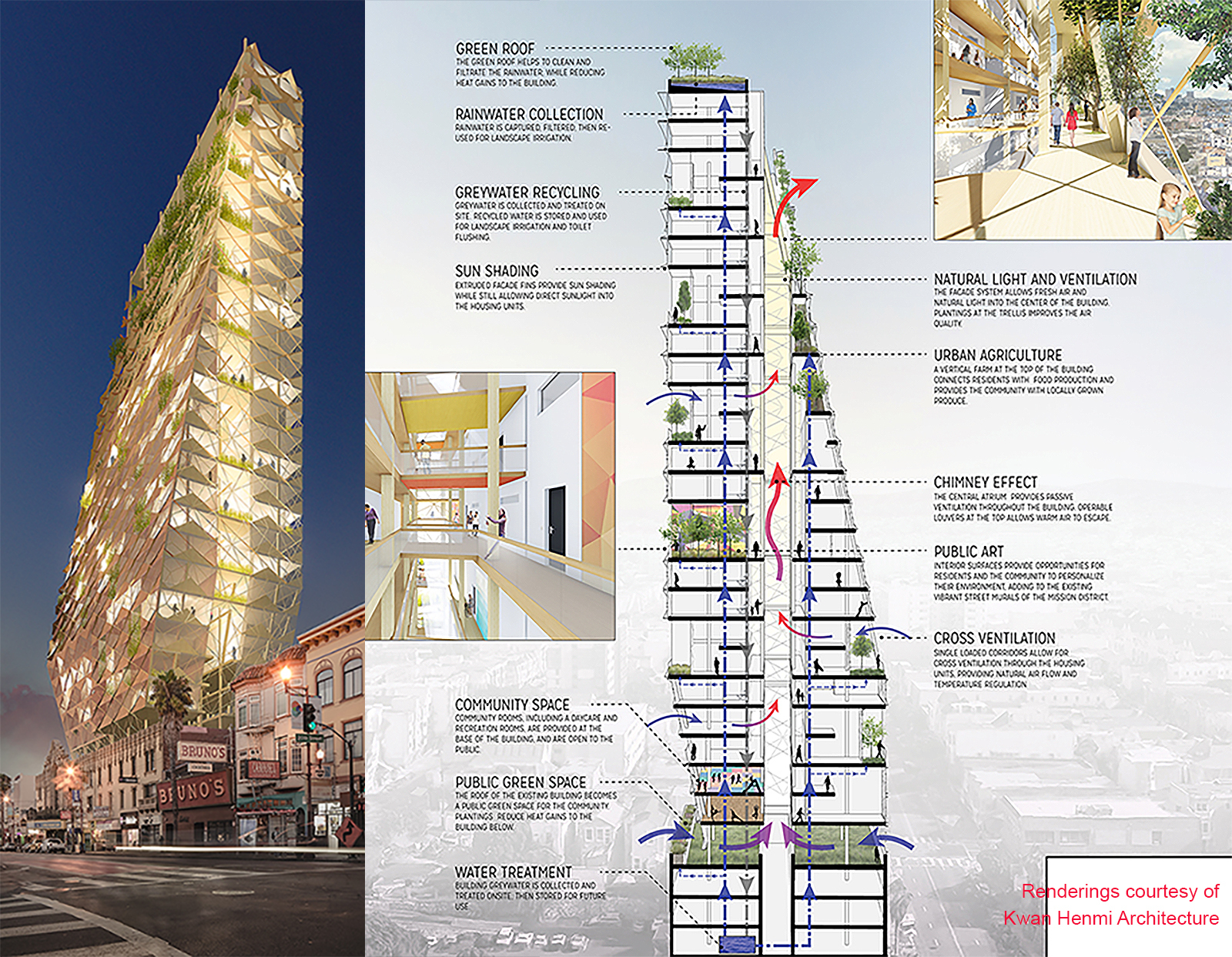 BUILDING RESILIENCE
BUILDING RESILIENCE
Most individuals looking at property do not associate a multi-story wood building with longevity. DCI Engineers helped change that perception with the design and construction of the Bullitt Center which is designed to last 250 years. The San Francisco engineering team borrowed from the Bullitt Center design for the El Capitan concept by envisioning it as a sustainable building, resilient to future seismic activity and the threat of fire. The structure’s lateral force resisting system, used to withstand wind and seismic activity, is composed of post-tensioned LVL shear walls. These walls have the ability to withstand significant lateral forces while utilizing post-tensioned steel cables to realign and center the walls after a seismic event. This technology allows for the building to be immediately occupied after an earthquake, making it a resilient structure.
The other building resiliency issue for any mass timber structure is fire. Untreated and unprotected wood is flammable. However, mass timber burns in a different manner than light frame timber construction. Large pieces of mass timber have the ability to withstand fire by charring the exterior layer of exposed wood, while protecting and insulating the interior wood area. The design team’s treatment for the El Capitan’s floor system allows for a fire event to char the bottom sheet of the LVL plywood. After the fire event, the charred and damaged sheet of LVL plywood could be removed and replaced with a new sheet of LVL plywood.
ADAPTABLE REUSE
Sticking to the competition criteria, the design team came up with a building system which could be duplicated on a large scale. The first goal was to readapt the existing El Capitan as an alternative to demolition. The team dropped mass timber columns and LVL shear walls into the existing building structure and foundation design. The next step involved building additional floors on top of the existing structure. The team considered a hypothetical situation when a building owner may not be ready for a 20 to 30 story building initially. The system created allows for the building to be constructed in stages. At a later time when densification increases and a higher demand for more housing manifests, additional floors can be built onto the structure. This concept is enabled by the flexibility of the connections to the structural system. The large wood posts which act as the gravity load bearing element have a steel manifold located at the top and bottom of the column. The steel connection is efficient in transferring the compressive load and minimizing shrinkage between the floor and column interface. The connection supports the weight of the building above without crushing the floor assembly that is bearing on the column. The column connection also allows for multiple floors and adjacent floor assemblies to be constructed in various sequences. The lateral force resisting system composed of LVL shear walls also has the ability to be retrofitted throughout its lifetime. As new floors are added to the structure, the post-tensioned cables in the wall would be destressed temporarily during construction. After the new floors are efficiently assembled above the post-tensioned cables, a coupler is used to splice and extend the cables to the necessary length. The cables have the flexibility to be stressed at various levels, capable of being adequately adjusted with the size and scope of the building over its lifetime.
MASS TIMBER IN AMERICA
Mass timber buildings are nothing new to America. However modern construction methods are heavily dependent upon concrete and steel for buildings in the mid-rise and high-rise market. Wood has typically been limited to multi-family applications utilizing traditional light frame construction composed of nominal 2” x 4” and 2” x 6” framing. Mass timber is an innovative solution which differs from typical stick frame construction in many aspects. Product stability and construction tolerances can be within an 1/8” or less. Due to the size of the wood members used, mass timber structures can attain two to three hour fire ratings when properly designed. The prefabricated nature allows for faster construction times with a reduced crew and labor cost. Timber inherently weighs less than concrete and steel, which can lead to several cost efficiencies for developers. Less truck loads are necessary for on site delivery; less product waste is produced on site; and a smaller crane can also be optimized for construction. The size and necessary capacity for the seismic force resisting system and foundation can be reduced as well.
Mass timber structures are given the prescriptive limits of commons codes (International Building Code) and are limited by the building type (III, IV, or V) to a range of 60 to 85 feet. This positions mass timber to compete with more common and traditional light frame construction types. Mass timber has shown to be more cost effective in the 8 to 12 story range, which is outside the prescriptive building type height limits. A building in the 8 to 12 story range is required by prescriptive codes to be composed of non-combustible materials. While mass timber elements have been shown to have fire ratings of more than three hours, they are combustible. Therefore, a timber building of this type would need to be designed by an alternate means and methods approach. This performance based design is outside the common prescriptive code, and is something that DCI is familiar with after designing The Bravern, 1918 Eight Office Tower, and 505 Madison Centre.
COLLAGE OF MASS TIMBER INNOVATION
While none of the innovations portrayed in this mass timber design can be found in the Bay Area, mass timber buildings with similar innovations can be seen in other cities around the world. The LVL post-tensioned shear walls can be found in New Zealand. Various timber concrete composite floor systems have been used all over Europe and Canada. Our conceptual design is a compilation of as many innovations in mass timber construction which have already proven effective. While the El Capitan project is only a proof of concept, the design demonstrates what mass timber is capable of and is a testament to what cities across America could have in the future.
