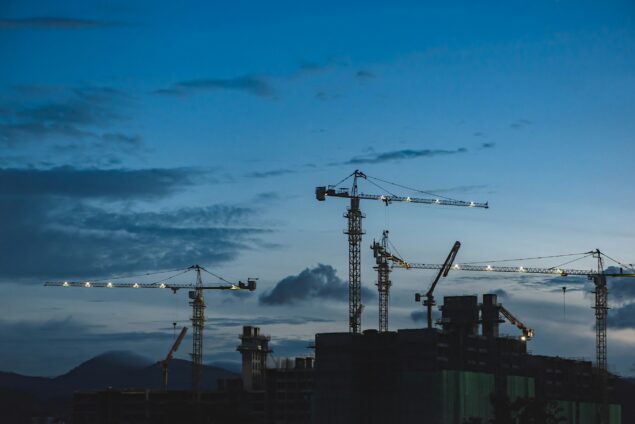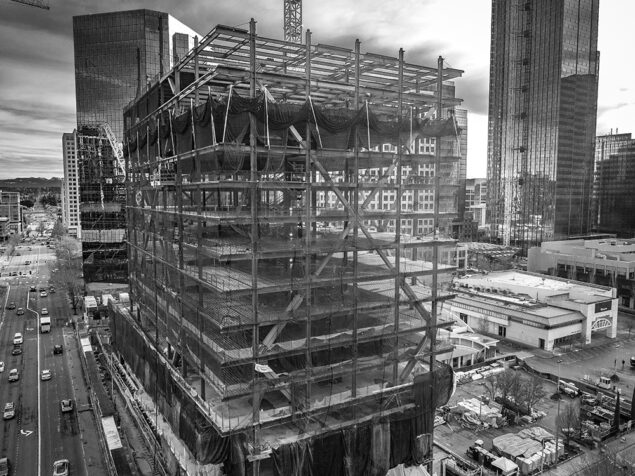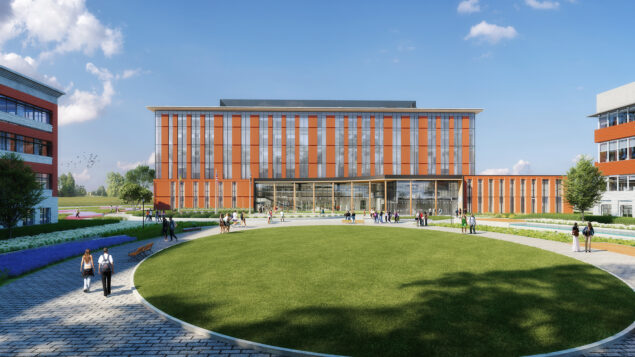Kris Swanson has been working a lot with the new Diversakore framing system, and we asked him to explain it a little more in depth. Thanks to him, we were able to gather some more information about the framing system and explain how DCI’s experience with it is valuable for certain projects.
What is the Diversakore system?
It's an alternate composite steel and concrete framing system utilizing conventional reinforced concrete encased in custom shaped steel plate shell, which acts both as steel reinforcing and a stay-in-place concrete form.
What exactly does that mean, in layman’s terms?
Well, normally on comparable projects you'd choose either a concrete system or a structural steel system for your building. Often this is a cost versus time driven decision. Typically, concrete is cheaper on the material side, but steel framed is faster on the construction side. The Diversakore system combines the best of both systems by more efficiently using the materials in composite design.
What are the benefits of using this system?
With this hybrid system, the more efficient composite design allows you to get longer spans and thinner profiles, more comparable to flat-plate PT design. This translates to fewer columns/foundations, and a lower floor-to-floor height on buildings. Additionally, the benefits include faster erection time (compared to cast-in-place concrete), the ability to have long spans (which can't be done with concrete), and a two-hour fire rating without the need for fireproofing materials.
How is DCI involved with the Diversakore framing system?
DCI serves as the specialty engineer for Diversakore on the projects where the design team is already in place. We also serve as full Engineer of Record when possible. Since this is a unique system that uses design philosophies from both the concrete and steel design codes, you need an engineer who is fluent in both systems. Plus, you need an engineer with a very open mind. That's really where we can add value. We know our codes, we are innovative, and we can act as a liaison for Diversakore and the design team/owner, showing them how it will best benefit the project.
What projects have we worked on using Diversakore?
We are in various stages of the design process using the Diversakore system for a variety of projects including Beechview student housing in Morgantown, West Virginia; the Sooner Center student housing at the University of Oklahoma in Norman, Oklahoma; and the Fairfield Inn and Suites in Tulsa, Oklahoma. We also have several other projects "on the horizon!"
So far, what has been the reaction from stakeholders?
Architects love the clean lines, open spaces, framing simplicity, and versatility of working with various floor mediums. Plus, they like its ability to achieve a two-hour fire rating without the use of fireproofing materials. Let's just say that fireproofing material isn't very popular and isn't going to win any beauty contests!
General contractors who embrace new technologies and look for ways to lower risk really like this system. Diversakore happily works with existing relationships or brings in partners to help with the construction, which lowers the risks for the contractor.
Owners like the bottom-line savings both in erection time and in thinner floor-to-floor heights. That translates directly into faster return on investment, more rentable space, and a shorter building height, which means less money spent on the exterior skin. It's even considered an innovation point for projects trying to attain LEED® Certification!
Do you have any closing thoughts about the Diversakore framing system?
The system can be used to salvage a design that is over budget, or it can be used from the start as part of a strategic design-build method to save time and costs. It's also good for many types of buildings such as office, mixed-use, podiums, high rise, retrofits, multifamily housing, and parking. It's a system that's gaining momentum. The biggest obstacle is just getting the word out - many in the design community don't know it exists!


