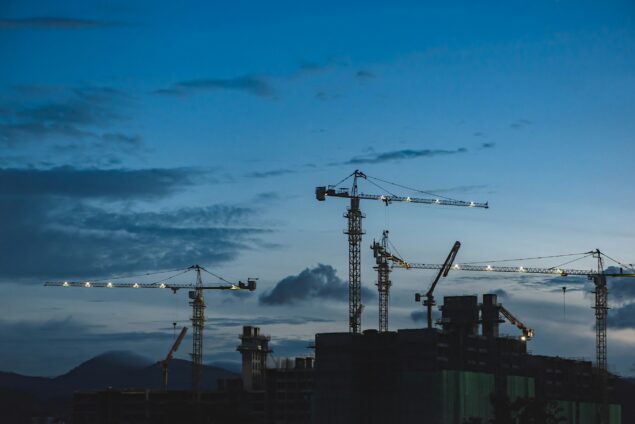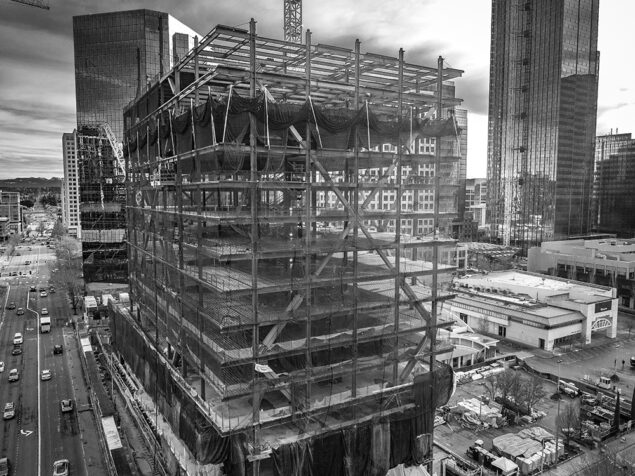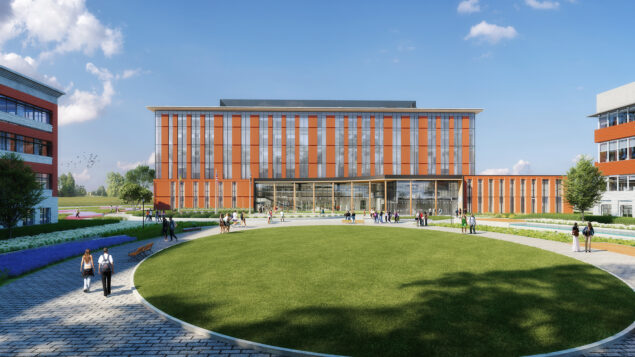When you think of modular construction, you might think of boring repetition and lack of originality. However, with stimulated interest over the last five years, modular construction is making a name for itself in the A/E/C world, allowing for unique and cost-effective structures to be built. As a resourceful and efficient off-site method to constructing code compliant buildings, we asked our Principal and resident modular guru, Troy Bean about this construction type.
What is Wood Framed Modular Construction?
Modular Construction consists of all-wood units constructed in a factory environment. The modules include floors, walls, and ceilings that can be completely finished on the inside, including fixtures and appliances. After being transported from the manufacturing facility to the project site, the modules are stacked up to five units high and tied together to form the complete structure. This delivery system quickly gets units to the site, and utilizes efficiencies and quality control while minimizing on-site construction time, efforts, and material waste.
What are the benefits of designing Modular Construction?
In urban or congested areas, the impact of using modular construction in surrounding neighborhoods can minimize time and noise reduction. In remote or isolated areas, conventional construction can be expensive, whereas shipping module sites will reduce costs. The cost savings can be realized by the developer when their units are placed into their respective markets sooner, and through shorter construction financing phases. By taking advantage of the overlapping construction efforts of building the units in the factory as the foundation work is taking place in the field, the construction timeline and on-site labor costs are reduced. Since the units are typically manufactured in a factory, they aren’t exposed to the weather, which eliminates the potential damage or problems associated with the external elements at a conventional construction site.
Where are you seeing Modular Construction used the most?
Currently, we are seeing three to five story hotels or multi-family housing buildings in remote locations of North Dakota and Canada and urban infill apartment complexes in the Seattle area. We are also seeing a fair amount of work camp construction that includes modular structures, such as, single level housing, offices, and common amenity spaces.
What is the life expectancy of modular buildings?
The life expectancy of modular buildings is similar to any conventional wood framed structure, and having the factory built environment is an added bonus that eliminates impact on the materials due to weather.
What are the design differences (if any) between conventional and modular structural design?
The building design code is the same as the site built structures. Inspections of the factory installed framing is conducted by L&I inspectors who verify the factory requirements. All of the site work is reviewed by inspectors or building officials during final construction. The party walls end up approximately 9” thick and the ceiling to floor assembly is thicker due to dual ceiling and floor joists. Typical modular sizes are less than 16’ wide x 12’-6” tall x 68’ in length to keep within manufacturing capabilities and transportation limitations.
Our most recent modular project is in a condensed, urban neighborhood in Seattle, Washington. The assembly of the structure was completed in just two days, which helped mitigate street closures and congestion in an already tight neighborhood. Our modular friends at OneBuild were able to capture the whole process in a fantastic time lapse video!
Interested in seeing more modular construction? Check out one of our other projects, N Habit: Belltown!
Troy E. Bean, P.E., S.E., Principal | Troy has been with DCI for over 20 years and is the company's resident expert on modular construction. He has presented for numerous organizations and clients on the benefits of this type of construction. He is always excited to talk about the potential of modular construction as it gains popularity in the A/E/C industry.


