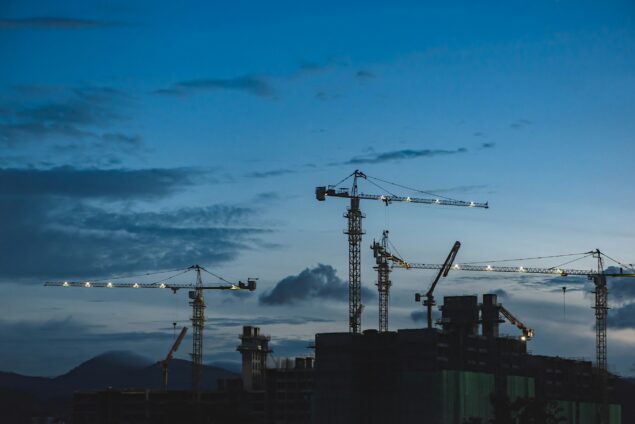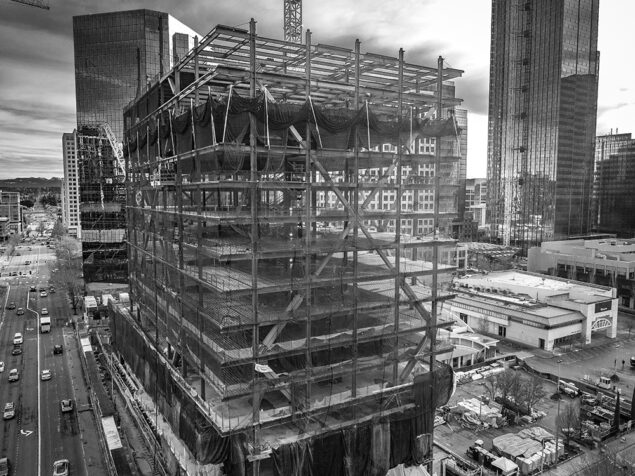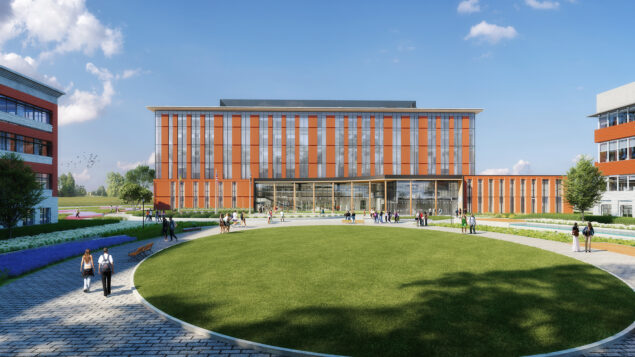A community or city is in constant change when it comes to population growth, job availability, and living situations. Structural engineers are often faced with generating designs that accommodate those changes through urban expanse and maximizing tenant space. As dense neighborhood living grows in popularity, what should structural engineers consider in their designs? More importantly, how will structural engineers improve their services to their clients as the market demands change?
Traditionally, structural engineers have always thought of a building as a set of floor plates. As locations reach greater densities, treating a building as a volumetric space becomes more critical. Imagine the impact if you fit more floors into a given volume or make better use of the traditional “dead” space in the building. Engineers designing mechanical and structural systems will need to focus more on minimizing the extra depth built into these interdependent building parts (e.g., structural, architectural, and MEP depths). Yes - this means we will need to work harder in coordinating holes and openings in our structural system, but with improved collaboration between the design and construction teams. This will become less challenging in the future!

As urban land becomes scarcer and people become more appreciative of “balanced, livable” neighborhoods, mixed-use buildings will have an even bigger presence in the market. We will also see more “non-traditional mixes” (e.g., big box retail, schools, public recreational spaces, etc.) emerge as the new “traditional” space. Urban agriculture is an idea that is starting to gain some traction and will become more desirable. Additionally, we are already seeing roof gardens as standard features on most new buildings. Once the market starts asking for these features, these concepts will very quickly become part of the developer’s pro forma.
This emphasis on a more holistic design and construction approach has advanced the use of BIM where 3D model files can simultaneously display structural, MEP, and other building systems. As an outcome, design and construction anomalies can be identified early and a value-realized system can be established.
One current trend DCI has seen during the “recovery” from the Great Recession is the openness to improve the building process. Owners and contractors are exploring new planning ideas, new delivery methods, and integrating the latest BIM technologies into customary design and construction approaches – all in an effort to create a more efficient project. A renewed emphasis on partnering with design and construction teams that collaborate and communicate effectively is once again proving to add significant value to a project.
In a densely populated community, what would make a difference to you in cohabitating with more people in the city? What would your dwelling space look like? If you live in a residential tower or work in a high-rise, what amenities would you expect? Do you want to be close to a retail core? Population density opens up discussion on how people can adapt to their changing surroundings. Why be shy about coming up with creative solutions?


