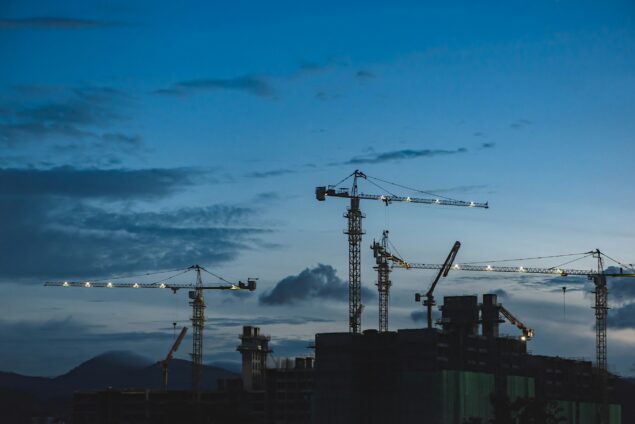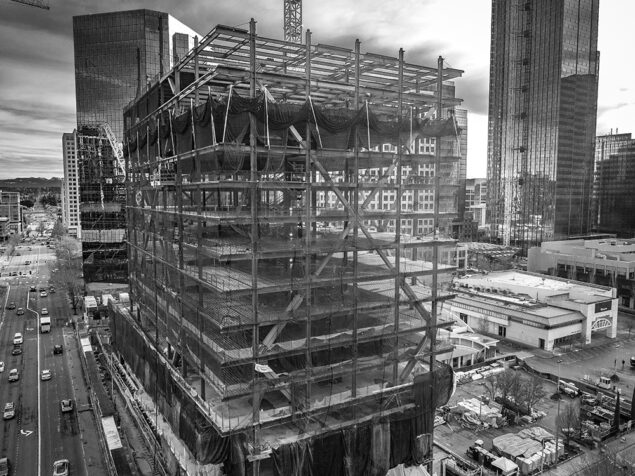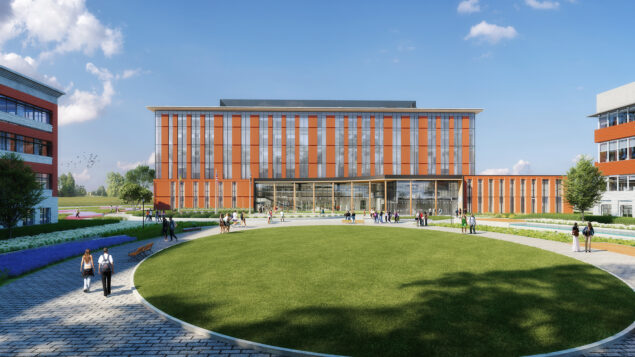In the past century, an evolution has occurred in the field of structural engineering. It’s the evolvement of design practice and building codes that allow us to construct even taller buildings for people. So what makes it possible to go so tall without letting the structure collapse in wind or during an earthquake?

After the invention of the elevator, the first multi-story building was built. Engineers would arrange columns significantly close to each other, beams were deep, and the size of windows were significantly small. You can spot older buildings constructed this way in most downtown areas of major cities. Why did the architects and engineers of yesteryear design with closely spaced columns for taller buildings?

To understand this, let’s take the example of two sticks of the same material and thickness, but different lengths. Try bending the shorter one first, and then the longer one. Feel the difference? Doesn’t the longer one feel way more flexible? A similar experience happens when a short and a taller building are separately constructed with the same material and follows the same spacing pattern of columns and beams. The taller building will not have as much capacity to resist forces like wind or seismic movement. The taller buildings will certainly sway more and will either create discomfort for the occupants or collapse completely. In reality, a structural engineer would not even be allowed to design such a building. If an engineer wants a tall building to withstand these lateral forces, he or she would definitely place closely spaced columns and beams just to make sure everything works perfectly. But this comes at a cost: the net usable space is reduced. Apartments or offices would not have much natural lighting reaching the interior areas and there are obstructed lines of sight throughout the interior spaces. So, here we require an evolution in the structural design process.
As building designs became more formalized, practices and requirements evolved to confine all the service systems and functions of a building to a specific zone in the building. This happened when architects designed tall buildings and did not want to lose space near windows, so they started placing all the service systems toward the center of the building. These service systems require fire-proofing, and because they were centrally located, the best thing to do is to cover these systems with walls. A concrete wall will act as a fire resistant barrier, as well as provide lateral support to the building in case of wind or a seismic event.
A shear core is a network of walls interconnected with each other to make a rigid box. The area of the wall takes around 1-1.5% of the tower plate if the building is fairly regular and is centrally located. The occupant area will have widely spaced columns and a clear view of the outside from larger windows. Let’s understand what a shear core looks like.

If we look closely at the above building plan, we can see the centrally located shear core outlined in red and green. Walls run parallel to the building plan in both directions and small wall segments are connected with link beams (in green). Essentially, this configuration acts like a hollow tube with openings in it. The peculiarity of a tube shape is that it is very difficult to twist. For example, take two sheets of cardboard. Fold one into a box shape and tape the edge. Twist the flat sheet, and then the box. See the difference? The box is very rigid to twist as compared to a flat sheet. This is what makes a shear core so important. It acts as a multi-directional structure so even if the building experiences seismic or high wind forces from a random direction, the building has the ability to resist this twist.

Because of this central location of the core, you can do anything with the floor plate. You can rotate the floor plan as you go up the building, or even create irregular boundaries, or even create an oval or a circular plate without worrying about the location of columns. This is the reason why today in modern construction, we are seeing different building shapes and forms while the older buildings are pretty much box shaped. An introduction of the shear core in the building has led to a tremendous flexibility in the design and construction process.

The other advantage of a shear core building is faster construction. An architect or owner has the option of choosing steel or concrete gravity framing depending on the construction timeline. Buildings constructed with composite materials typically have a shear core. The formwork for making a shear core can be used repetitively and construction of a concrete core can proceed before installing the rest of the gravity framing. This is the reason why the construction speed is faster when building a shear core for a lateral system.
There is also an analytical perspective in studying shear cores when using modelling software. Every earthquake prone zone requires tall buildings to be performance based designed. This means structural engineers perform nonlinear dynamic time history analysis of buildings with sophisticated programs. The modelling of the building itself is very complicated and it can take weeks to complete. But once engineers have the information, they can analyze the shear core model to locate areas of discrete inelastic energy dissipation, which can be at hinge locations or other detailed areas of the building that can undergo high strain deformations. The energy dissipation locations are usually at the hinge zone of the shear core and areas where the coupling beams connect to different wall segments. Detecting these areas can inform an engineer about detailing requirements of the building, and can even lead to an efficient design that saves on steel usage. When compared to a core wall, lateral systems like moment frames, braced frames, or eccentric braced frames require monitoring of multiple inelastic energy dissipation sources. For example, if a 10-story moment frame building has 120 beams, then there is a 75% chance those beams will go through an inelastic state and experience high strain deformations. This directly requires detailing of such beams for ductility and often times there is a problem of reinforcement congestion at the beam-column interface. Also, the framing system becomes more inefficient as the building gets taller. Therefore, the engineer must put more effort into tracking all the beams, understanding the amount of strains, and making sure all the columns are elastic. Having a clear idea of load path helps a structural engineer design the building much more efficiently and effectively.
I am not denying the importance of other systems; only my preference for a shear core structural design for tall buildings which may experience complicated force resistance behavior. With a shear core building, I have a better idea of appropriate load distribution with the lateral system based on proven estimates and resistance.
As always, it is up to the structural engineer and architect to understand the building layout and which lateral system to use. For example, if the building is significantly lighter than a concrete frame building, an engineer can go for a buckling restrained braced frame for a 30 to 50-story building with economical columns and brace sizes. But in the majority of the cases, shear core will be the way to go.
Jinal Doshi is a technical designer at DCI creating structural systems for high-rise, residential, mixed-use, office, and hospitality projects. He has a natural interest in structural engineering and enjoys discussing design concepts, the behavior of material, and integrity of different systems. Jinal also enjoys sharing his technical knowledge and experience, which led him to writing his own educational blog called "Structural Madness."


