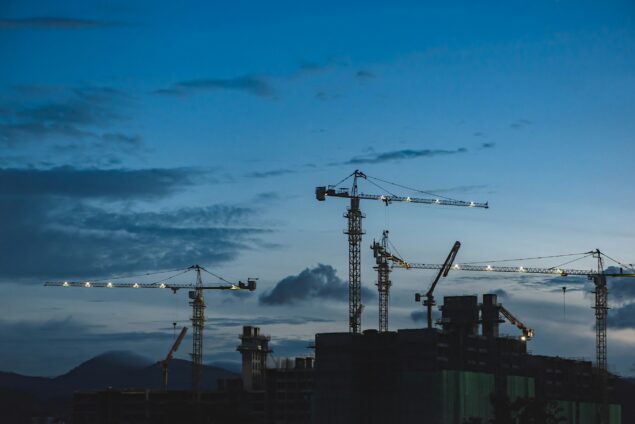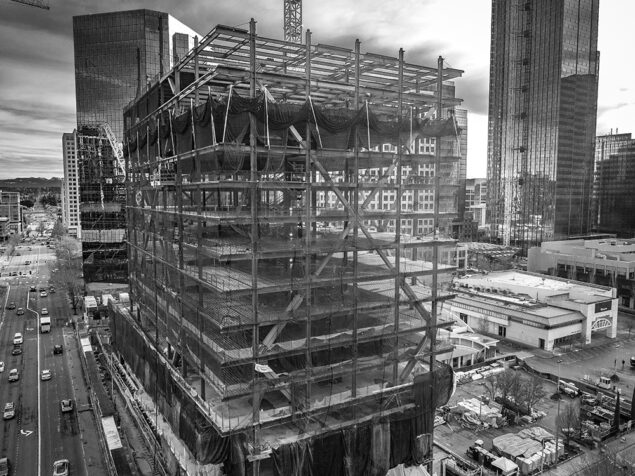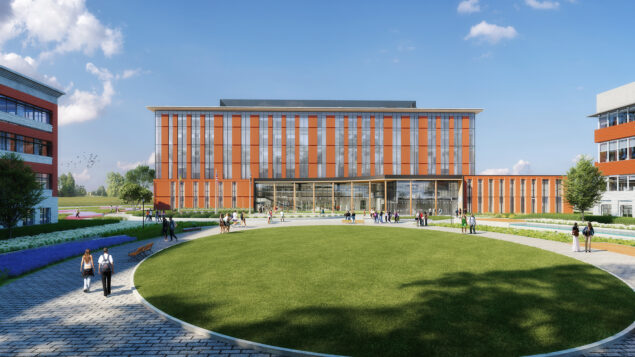The Building Industry Association of Washington named the Port of Kennewick’s Clover Island Lighthouse their Community Improvement Project of the Year for 2010. Then, in 2011, the Port received the Washington Aggregates and Concrete Association’s first-ever Concrete Community Award! As a member of the DCI Structural team in Spokane, Matthew Thomas played an important role in this unique and challenging project. We sat down with him and asked a few questions about the lighthouse. He was happy to explain what made this project so special!

This is the first fully-functioning lighthouse built in the United States in almost 50 years. Was it challenging to generate design for such a novel structure without having previous lighthouse-specific experience? How do you approach the design process for unique projects like this?
This was a very challenging project. Our firm hasn’t done a project like this and no one has done a project like this anywhere in the country in recent years. At the end of the day though, the same basic principles apply for this project as for any other project. You have to define the gravity and lateral systems and then work through the design of individual members. As long as you remember that, and don’t get overwhelmed by the uniqueness of the project, things work out.
The lighthouse gallery that caps off the structure, referred to as the “Birdcage,” consists of a stainless steel dome and frame, enclosed by glass which holds a small (18”-high) solar powered LED beacon for navigational aid. Can you shed light (no pun intended!) on any design, fabrication, or construction complications that arose regarding this feature?
This was probably the most difficult part of the whole project to design. It was difficult because the birdcage is built out of steel plate and most of the plate was either tapered or curved. This required us to build a 3D finite element model so that we could fully understand the behavior of the structure under various loadings. There were also some challenges during fabrication. As you can see, the roof is a dome. To build it, the fabrication shop ended up building it as a series of wedges that were welded together.
So, for individuals to get from the lighthouse’s base up to its viewing gallery you provided design for the interior spiral staircase, which is praised for its aesthetic beauty and nostalgic appeal. Was it as enjoyable to design as it is to look at?
I think it’s a lot more enjoyable to look at than it was to design; this one was another complicated computer model. The staircase is supported only by an interior column, so there are lots of unbalanced loads that had to be considered. There were also a number of fabrication/erection issues to consider that we worked out with the individuals who built and erected the stairs.
Surely were also a lot of fabrication/erection considerations regarding the building’s panels because the construction plan called for on-site concrete casting in wood forms and tilt-up concrete construction. What do these processes involve?
The process involves building forms on the site and then casting the panels face down on the forms in a horizontal position. On many buildings, the building’s slab is used for the form, but on this project that wasn’t possible due to the circular nature of the design. Once the panels are cured they are “picked” from the forms and set in place. This is actually the most risky part of the construction as it is usually when the panels experience loads higher than the service loads they’ve been designed for. Because of this, most contractors hire a lift engineer to evaluate the loads on the panel during picking, to provide additional reinforcing, as required, and also to provide the lifting points to attach the panel to the crane.
You mentioned the added complication of the circular nature of the design - can you discuss more fully the complexities of casting curved panels?
The biggest issue here is the forms. Because of the curved surface it was necessary to build a surface to cast the panels on. The most economical way to do this is with plywood. However, if you’ve ever worked with wood you’ll understand how difficult it can be to make plywood hold a curve. I might add that not only are the panels curved, but the radius of the curve also decreases as you move up the tower, so the form in this case is constantly changing size. Casting on-site is usually a little harder to control quality, especially with these types of panels, but the carpenter that the contractor hired to build the forms did an amazing job. Everyone involved is quite happy with the final result!


