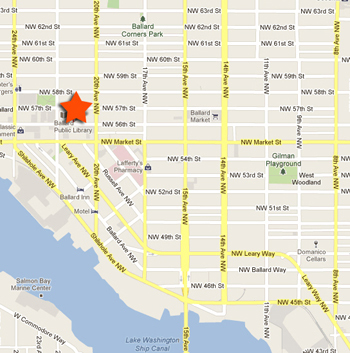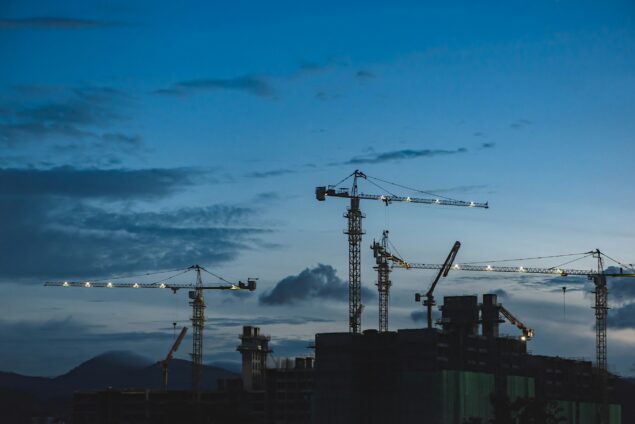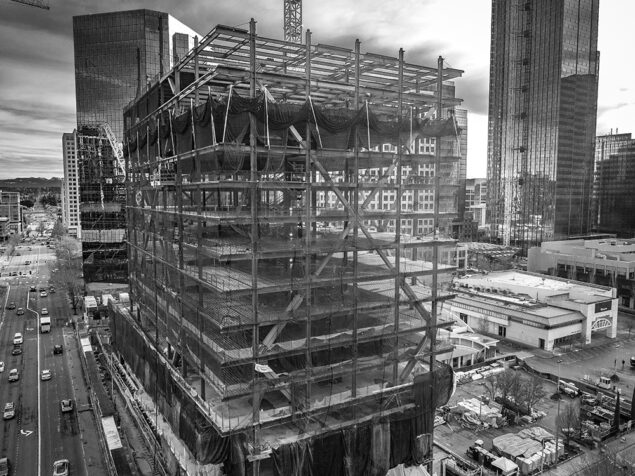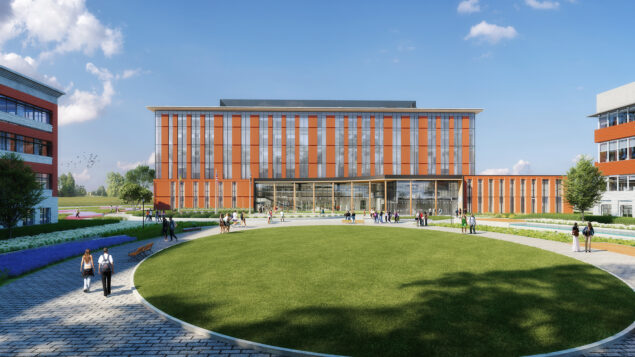Seattle’s Ballard neighborhood is a walkable area that allows many residents to maintain a true urban lifestyle. It’s not uncommon to find locals who work within walking distance of their homes. As the neighborhood continues to grow with large blocks of high-density housing, the concept of a smaller community that demonstrates both sensible and social sustainability is a welcome addition. The Greenfire Campus is the perfect embodiment of that. Ballard provides a great backdrop for the project, which aims to create an urban ecosystem through super sustainable design.
Located at 2034 NW 56th Street, the campus includes a five-story apartment building with 18 homes and a four-story, 18,000-sf office building with retail on the ground floor.

The campus approaches sustainability from many angles. Here are a few of the sensible and sustainable conservation strategies that have been considered since the project’s inception to ensure a truly urban ecosystem.
Our structural engineers in the Seattle office have been working closely with Johnston Architects, Seneca Group, Walsh Construction, and the rest of the design team to make sure this project reaches its full potential. In particular, our engineers collaborated closely with the entire team to design exterior feature stairs, castellated steel beams that reduced the overall steel tonnage in the structure, a large skylight in the office building to provide sunlight for the indoor gardens, and other unique features.
We’re all very excited to see what the campus’s grand opening in June will bring, and we can’t wait to watch this urban ecosystem thrive.
To learn more about what this forward-thinking, super green community has to offer, click here.


