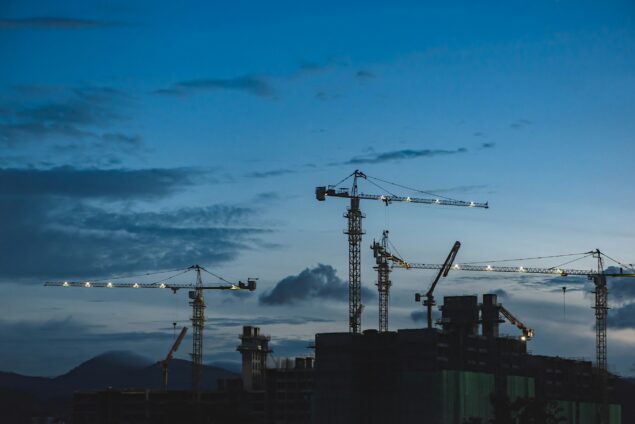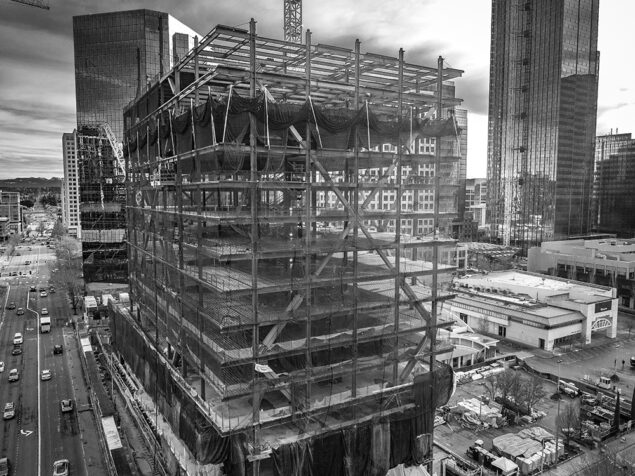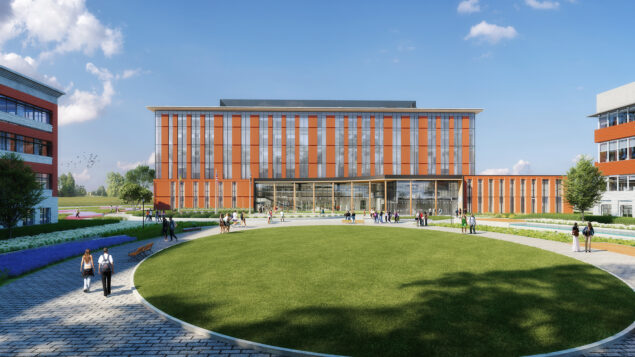On Tuesday, several of our DCI staffers attended the grand opening of LA LIVE’s latest hotel, Courtyard Los Angeles L.A. LIVE. Located near premier entertainment spots in downtown Los Angeles such as, Nokia Theatre and Staples Center, this hotel embodies the city's unique esthetic, playing off the location to offer guests a dynamic and truly Californian experience. Housing two Marriott chains under the same roof, Courtyard Marriott and Residence Inn, the hotel is intended to personify the energetic Los Angeles vibe and create momentum for the regeneration of the downtown sector. We sat down with two key members of structural team, DCI's Vice President Roger Heeringa and Principal Paul Rogness, to find out more about the structural engineering that went into the design of this dual branded hotel.
DCI: When is the hotel opening?
RH&PR: The grand opening party is July 2nd with some events occurring over the following weekend.
DCI: What were some unique structural components that made this project successful? Challenge?
RH&PR: As with many high rise hotel projects, the biggest challenge was determining an effective column grid for the hotel tower that would work with the level 1 lobby area, conference rooms, restaurants, and the below grade parking levels. This required intensive coordination with the design and construction team in the early phases of design. The final solution included a number of large post-tensioned concrete transfer beams at level 3 to provide optimum functionality of the spaces above and below that level. In addition, the seismic loads were resisted by a concrete core around the elevator core. Unique to this dual branded hotel, the two brands share elevators. This resulted in a reduction in the number of elevators, but also meant the core size was reduced.
DCI: What was the construction schedule? How did our structural engineering benefit the timeline?
RH&PR: The approximate construction schedule was from June 2012 to June 2014. Elements of the structural design that benefitted the schedule were keeping the typical hotel floors L4-L23 as efficient as possible. This included a gravity system of flat plate post-tensioned slabs with no drop beams or drop caps supported by concrete columns on a regular grid which allowed the contractor to use column supported flying forms and eliminated the need for extensive re-shoring. The lateral force resisting system was also efficiently laid out with one 28’x50’ concrete shear wall core enclosing the elevators, housekeeping, mechanical space, and one additional straight concrete shear wall adjacent to one of the stair towers.
DCI: What are the challenges of working in downtown LA?
RH&PR: Due to the height of the building is within inches of a code limit for concrete shearwalls, and is in a highly active seismic region, significant review and coordination was required with the LADBS to approve the structural design.
DCI: What is important about the location of LA LIVE?
RH&PR: LA Live is located in very close proximity to some of Los Angeles biggest attractions. This includes the Staples Center, Grammy Musuem, and the Los Angeles Convention Center.
DCI: Why did they choose to include two different hotel brands in one building?
RH&PR: The developers chose to build a dual branded hotel in order to offer a diverse population access to the location and accomodations. The Residence Inn portion is a great family option while the Courtyard portion will appeal to a wider variety of quests.
DCI: What is the correct name of the project?
RH&PR: Courtyard Los Angeles L.A. LIVE.


