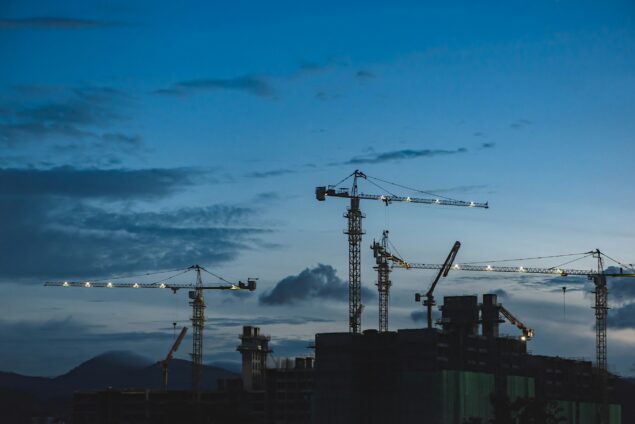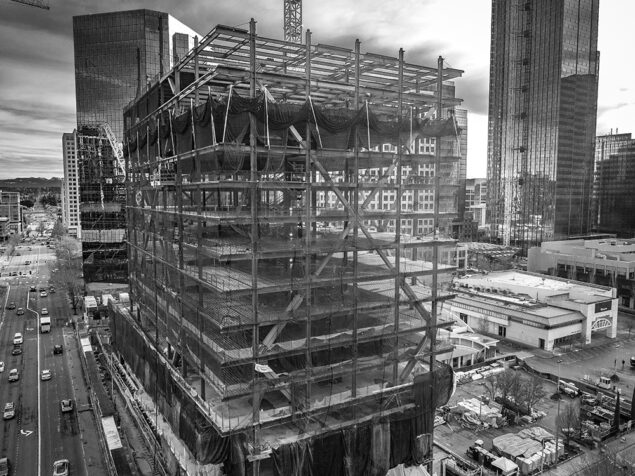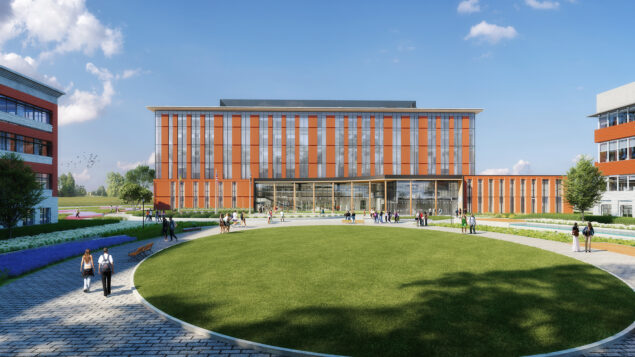A dynamic skyline with its glistening crystalline towers is often the image used to define a city, but what gives a city its unique character is its historic buildings. Unfortunately, far too often these structures remain abandoned or torn down. A large part of the problem is bringing these structures up to modern building code standards, which is often a daunting task few developers are willing to undertake.
However, with the economic climate on the upswing and downtown real estate at a premium, a few visionary developers are using changes in the building code to their advantage to make these buildings safe and operable while also keeping the design economically feasible and profitable on their end. Two projects in downtown Portland are taking advantage of performance based design (PBD) to preserve the historic character of the city: the historic Harlow Block Hotel and the Oregon Pacific Building, formally the Greek Cuisina. DCI Engineers’ Portland office is the engineer of record for both projects and is applying innovative PBD concepts for these existing buildings. The new PBD retrofit approach is giving these developers a chance to keep their properties authentic to the neighborhood aesthetic at a reasonable value.

The Harlow Hotel was constructed in 1882 and has sat abandoned on Northwest Glisan Street, in the shadow of old Chinatown since the ’70s, with only its designation on the national register of historic places keeping it from demolition. This boutique hotel will be one of the first low price point hotels in the area, giving the more expensive modern hotels downtown much needed competition. The Harlow is built out of unreinforced masonry (URM), a building material that was common for the era, however, is notorious for performing poorly in earthquakes. The poor performance is due to the rigid and brittle nature of the material. Using ASCE 41-13 (Seismic Evaluation and Retrofit of Existing Buildings), structural engineers can investigate the many types of failures an existing building may possess, then design a system to increase the amount of ductility the building can have – a crucial component in seismic design. ASCE 41-13 is a more intensive, performance based level of engineering which considers the strength and capacity of the existing materials, including that of a URM building. With ASCE 41-13, the engineer can identify where the structural deficiencies occur in the structure and can use engineering expertise and judgement to provide economical remedies for such deficiencies.

Turn of the century buildings were not designed to handle earthquakes or lateral wind loads. To make the building safer, structural components and detailing must be applied to strengthen the building and make it safe to occupy per ASCE 41-13 code. Here are some specifics:
• Reinforcing the diaphragms for out-of-plane loads as well as shear capacity.
• Stabilizing the floors of the building to resist loads created by an earthquake by reinforcing the existing diaphragms.
• Bracing the URM parapet.
• Creating a concrete core that will also serve as the elevator shaft.
• Installing a concrete moment frame at the front of the building to keep the store front open.
• Installing concrete shearwalls.
• Installing steel brace frames.

Built in the 1890s, the historic Oregon Pacific Building is in the city’s downtown core located on SW 4th and Washington, where the purple octopus on the corner of the Greek Cusina was a landmark for Portlanders. After the discovery of numerous fire code violations, the Greek Cusina closed in 2010, office tenants cleared out, and the building sat vacant for five years. Developer Parker McNulty took interest in the building and decided to rehab the space by taking it down to its core and shell. With a “blank slate” for the interior, McNulty was able to plan for a fire code-compliant building design. As an unreinforced masonry (URM) building, the structure was a high seismic risk and DCI Engineers was brought in to increase the building’s resistance to earthquakes while keeping as much of the historic brick and heavy timbers as possible. DCI’s Principal Wade Younie, who is also chair of SEAO’s Vintage Building Committee, is used to walking the fine line between preserving a building’s historic look and retrofitting the building to modern standards. He said the Oregon Pacific Building’s retrofit is considered “voluntary” because the use of the building is not changing (retail/restaurant ground level, offices above), the occupancy limit is not increasing, and no major additions or alterations are proposed. As a voluntary upgrade, the owner and design team can determine the extent of the upgrade to maximize performance while fitting within the project budget.
During demolition, it was discovered that one of the many previous changes that significantly impacted the building’s lateral support system. This increased the urgency of the upgrade and required new lateral elements. The upgrade specifics include:
• Installing brace frames.
• Installing concrete masonry units (CMU) walls.
• Infilling the floor at the existing lightwell.

The Harlow Hotel and the Oregon Pacific Building renovations are targeted for completion by the end of the year. Until then, Wade Younie and his team will continue to interpret performance based design and form creative retrofit solutions as the projects progress. What they will prove is that Portland property owners can attain quality building upgrades within a feasible budget and preserve the city’s beautiful, historic culture by following the ASCE 41-13 code. The community can benefit from the modern use of these once abandoned buildings as these structures are brought back as neighborhood legacies.


