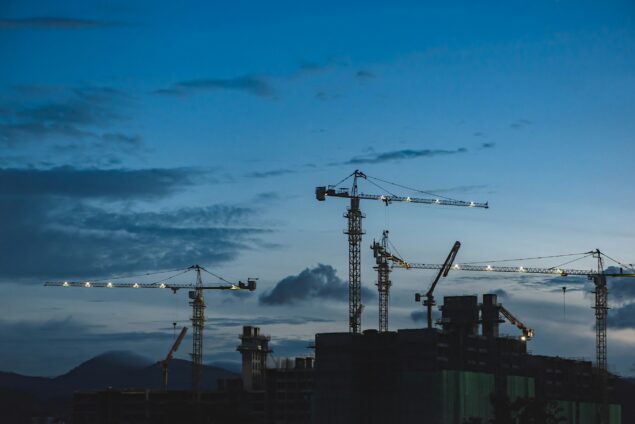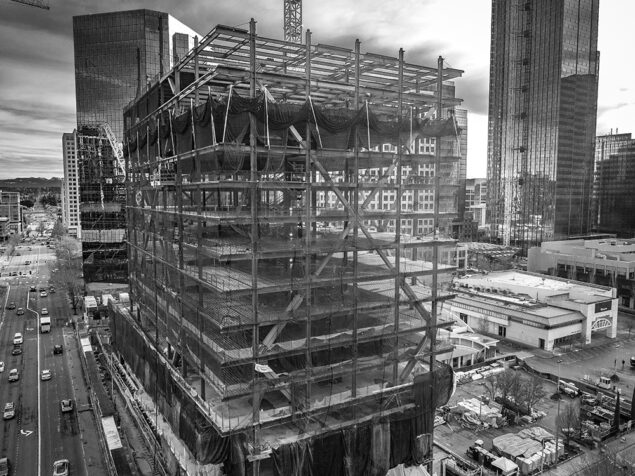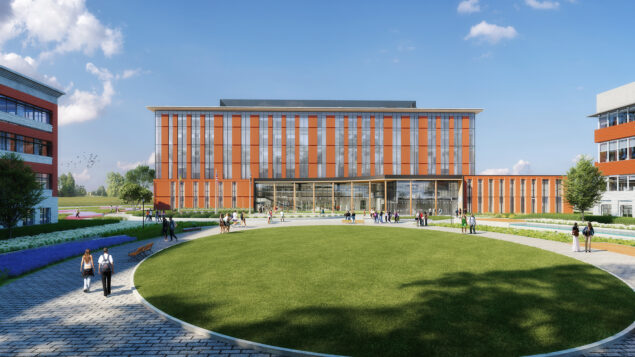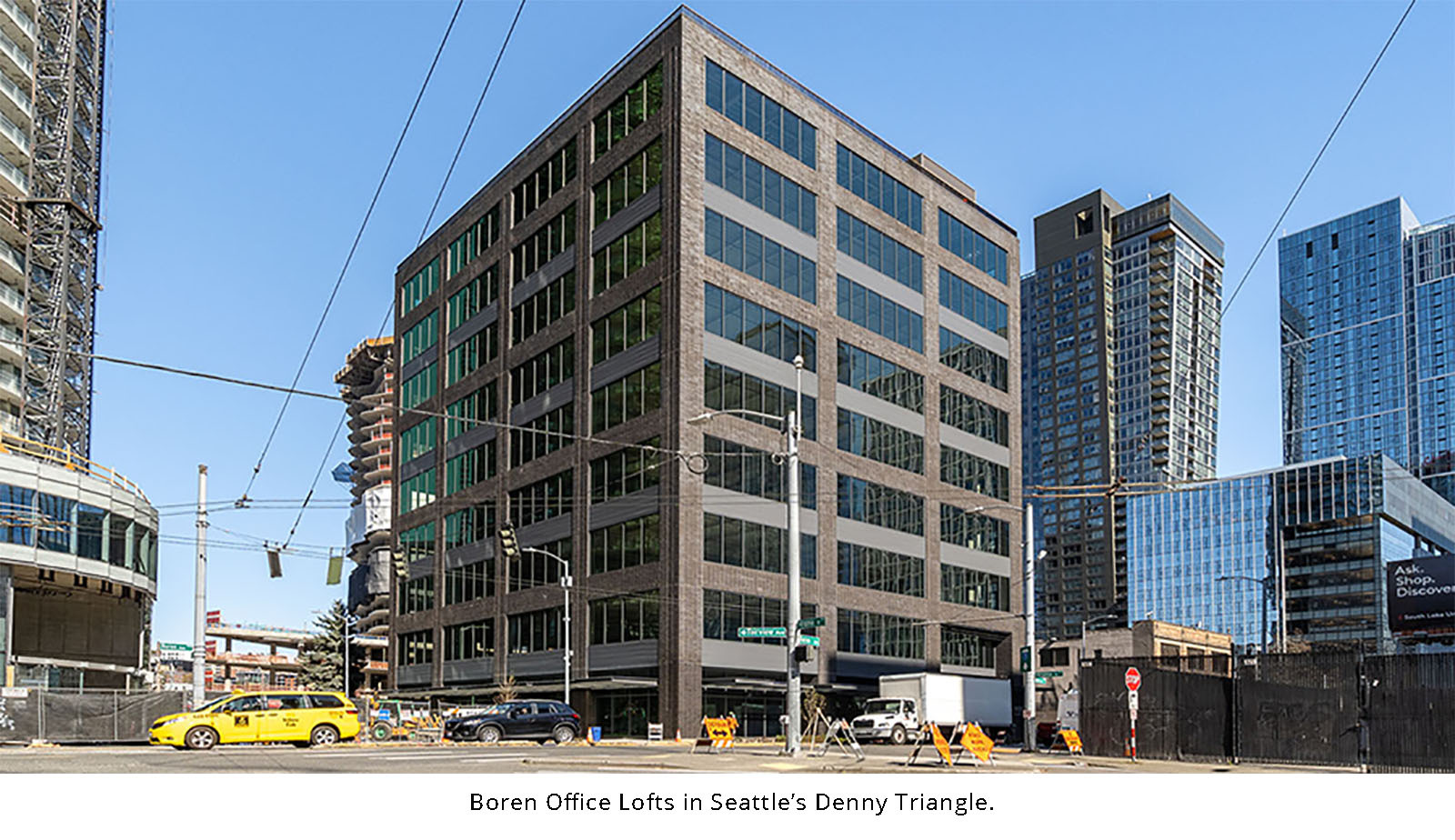
In today’s West Coast market, venture capitalists and the National Institutes of Health are financially supporting academic institutions, private institutions, and life science businesses to set up research & development facilities – with the intent to draw more global talent to urban/suburban areas and promote life science innovation. Developers, investors, and AEC professionals are experiencing rapid market activity in the Bay Area; Greater San Diego; Spokane, Washington; and western Washington regions. This blog post specifically focuses on Seattle’s market activity and DCI Engineers’ life science design strategies, which is applied by all of our offices for projects located in California and other emerging life science hubs.
In the past couple of decades, Seattle and the greater Seattle region has emerged as a formidable life science market because of its close proximity to quality research universities, institutions, and medical hospitals, such as the University of Washington, Fred Hutchinson Cancer Research Center, Seattle Children’s Hospital, PATH, and the Bill and Melinda Gates Foundation. The timing of this growing market is more relevant than ever with the demands for more therapies and vaccines to serve the country’s aging population and to address outbreaks and pandemics requiring large scale vaccine development and production.
DCI has seen first-hand the uptick of new construction, project conversions and tenant improvement of existing buildings for life science building projects, particularly in the University District, Denny Triangle, and South Lake Union areas. Our engineering team is currently building collective knowledge from life science projects to better respond to this growing market. Here’s what we’ve learned from our past and current life science projects and from other industry presentations:
A market interest in converting Class A offices into life science buildings
Office building conversions are a common option for smaller, incubator-type life science companies. Tenants are typically looking for a 50/50 or 60/40 ratio of lab and office space and often around 3,000-sf-8,000-sf to operate according to BISNOW panelists at last September’s “Shaping the Future of West Coast Life Sciences” digital conference. These spaces typically desire floor-to-floor heights that are 12-ft to 15-ft per floor to integrate robust MEP equipment installations needed for life science buildings.
Boren Office Lofts, a 10-story structural steel building in Seattle’s Denny Triangle, was a successful design conversion of a Class A office building into a life sciences building. DCI helped the developer convert the original, traditional office design to meet the needs of life science users. Structurally, this meant:
A market interest in newly constructed buildings within supportive life science ecosystems
For life science buildings, developers strategize building locations so their tenants are closer to academic, non-profit, and private research institutions. The location advantage positions the life science building to be part of an ecosystem of intellectual talent which promotes group interdisciplinary innovation, mentorship, and community activity. For example, Boren Office Lofts is situated near South Lake Union’s life science commercialization hub – a convenient destination for networking and collaborative opportunities.
DCI has also designed life science buildings in Seattle’s U District, Wallingford, and Fremont neighborhoods – all capable of drawing academic talent and research partnerships from the University of Washington. For these life science projects, the general scope entailed increasing floor loads, accommodating more mechanical slab penetrations, and increasing floor-to-floor heights. The engineers also conducted vibration analysis of the floor systems to evaluate which areas could accommodate the more stringent floor stiffness requirements for sensitive lab equipment.
Meeting critical delivery specifications with structural enhancements
Designing structural systems for a typical Class A office building is very prescriptive in nature, but designing life science buildings on the other hand, require anticipation of tenant-specific design considerations - which are often undefined during the early phases of a project design. When working with a structural engineering team, identifying the building function with as much detail as possible is critical so that an appropriate design can be developed to suit your needs.
Describe the types of lab equipment and functions that will be located in the space. This will determine an efficient floor system to meet the load and vibrational requirements for the floor. Lab floors usually require a 100-125-psf live load capacity. This higher load capacity allows for greater flexibility to locate heavier equipment and generally provides a stiffer floor that meets some of the vibrational needs of typical lab functions.
The “brute force” approach of solving vibrational issues by designing to increased live loads can generally satisfy some less stringent tenants. However, the brute force approach often results in floors that underperform in critical locations, and a floor system not optimized according to the initial construction cost.
A more effective approach for meeting vibrational requirements for floor systems includes the modeling of vibration characteristics of a floor plate, and setting clear expectations for floor vibration performance based on the range of potential uses and tenants. This range can be presented to potential tenants to help them understand the capabilities of the space. The vibration modeling approach requires a better understanding of the required performance specification, as well as the actual performance of the structure.
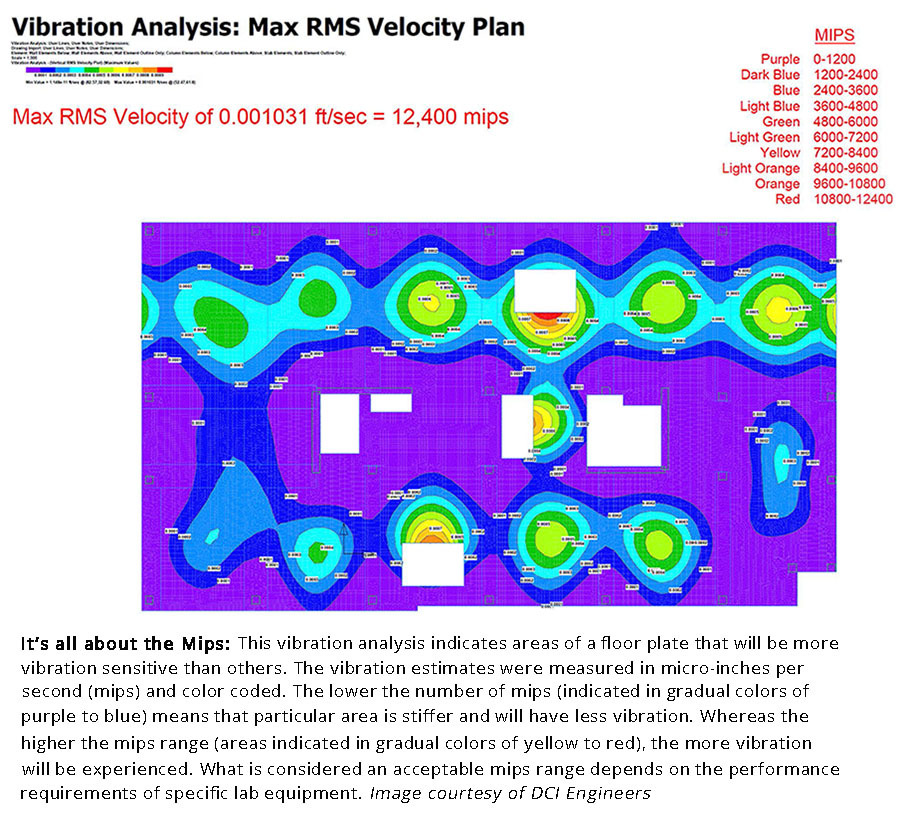
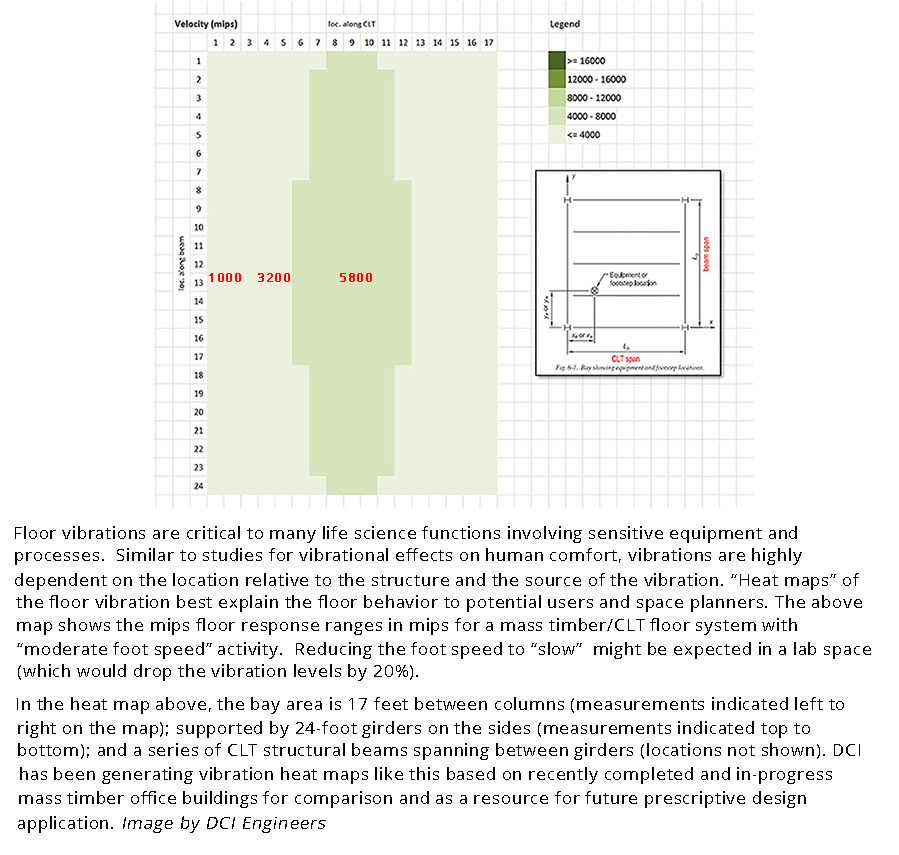
Other Critical Considerations
Provide product specs and the number of air handling and mechanical units intended for the building. Roof loads should be increased for life science-type projects because of larger mechanical equipment. These units are larger and demand more energy consumption to produce safe, well-ventilated work environments. There is usually double the number of AHUs for a life science building compared to a traditional office building. The prescriptive recommendation for roof loads range from 80-100-psf, but may vary depending on the specific equipment installation.
How do you plan to arrange lab benches on the eventual build out? This factor may impact the structural grid of columns and beams for your building. Lab planning consultants’ general rule of thumb for spacing lab bench clusters is between 8 to 12 feet. Accommodating this layout can be anticipated for the design of a new building, but is often more challenging if you are converting an existing office building.
Do you plan for future building modifications or expansion? For developers pursuing a newly constructed building specifically targeting life science tenants, the ability to reconfigure and expand tenant spaces in the future is critical. The life science field is an ever growing, changing field where the potential tenants, their product and their demands for space are continually changing over time. A structural system that can be easily modified, such as structural steel or mass timber, will provide more future flexibility. These systems can easily accommodate future floor penetrations and are relatively easy to accommodate localized stiffening of areas of the floor for specific equipment. An all concrete structure, however, has the advantage of being an inherently stiffer floor framing system and can be designed for future flexibility. For instance, a project team can design future knock-out areas in a concrete slab to make room for a new shaft, for an additional freight elevator or for future MEP equipment installation. Pre-planning is key in making the structural systems flexible for such future renovations.
The Takeaway: From our experience, there’s not a cookie-cutter solution for designing structural systems for life science buildings - there are many more design factors to consider besides what we’ve covered in this blog. Contact us for a more in-depth discussion about your life science project and discover creative engineering approaches for an efficient conversion or ground-up construction.
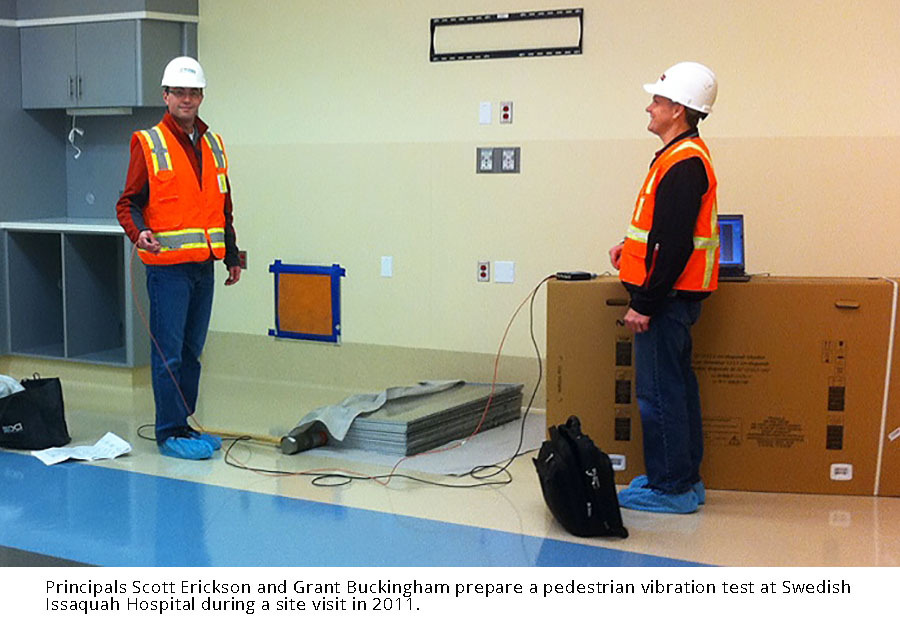
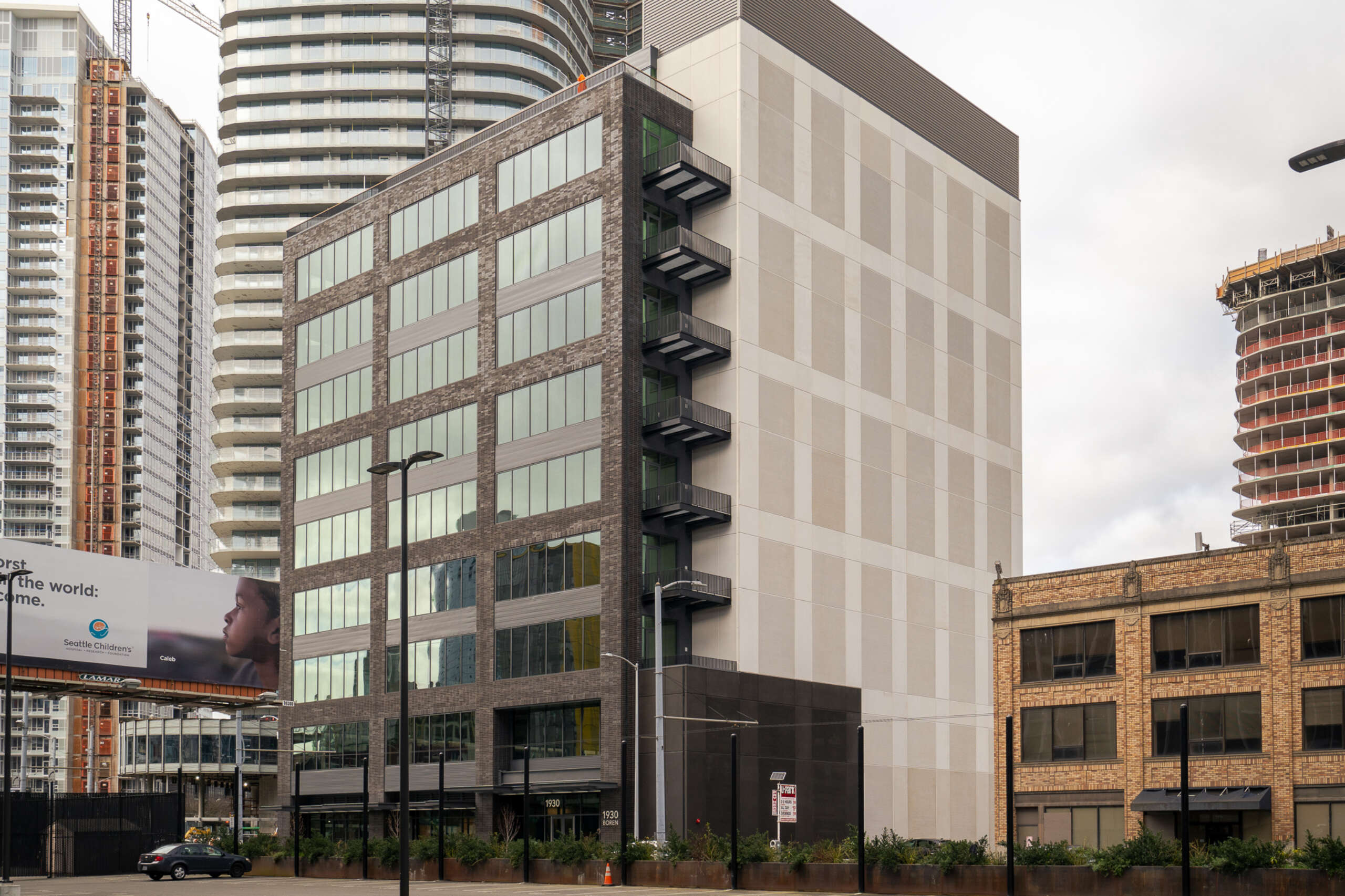
Rose Bechtold | Rose comes from a journalism and technical writing background. She is in her element while in research mode and naturally immerses herself in expert knowledge by interviewing staff members about new subjects. In her spare time, Rose practices plein-air sketching of buildings and random scenes around town.
