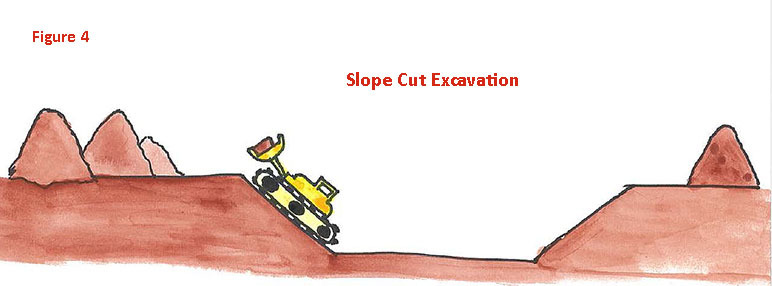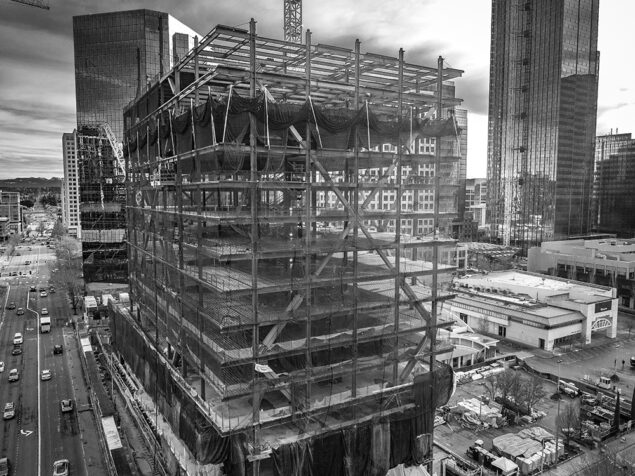When a developer decides to excavate a site at or near the property lines, he or she might need a soil shoring solution in order to support the excavation and protect the adjacent properties. To determine the best solution, the developer usually huddles with key project members such as the general contractor, architect, structural engineer, geotechnical engineer, local jurisdictions, etc. The team will bring up all the shoring options based on the developer’s budget, the site’s adjacent property, and building situation. It’s a topic worthy of extensive discussion since shoring can cost anywhere from $30 to $80 per square foot according to Seattle estimates, said Principal Dick Hemmen.
Depending on the type of shoring or depth of excavation, soil anchors may be required. In this case, the developer must ask the adjacent property owner to grant an easement to install shoring anchors deep beneath the adjacent property grounds. There is a standard way of shoring that protects both parties’ interests, and alternatives which can work just as well depending on certain factors.

Best case scenario
The most common and reliable method these days involves installing steel soldier piles into the ground with tieback anchors (see Figure 1) in the adjacent soil, excavating the land in increments, and stacking wood lagging between wide flanged I-beams to construct a retaining wall. Arranging for drilled tieback anchors can only be done if the private property owner agrees to grant the developer an easement, usually in exchange for monetary compensation or other negotiated compensation (e.g., improve street-side landscaping; build a new ADA-compliant crosswalk for the block; or create a mid-block pedestrian walkthrough or courtyard to maintain a view).
Figure 1’s shoring example is a secure industry practice and the safest for the adjacent property and the developer’s property. With the help of anchors in the soil beneath the private property, there is less deflection from the soldier piles and there are fewer chances of soil movement and ground settling. This type of shoring is also the most beneficial to the developer’s budget and construction timeline. Less steel is needed for this type of shoring. The project will less likely need strategic workaround procedures to accommodate costly internal steel bracing. Therefore, this method of shoring is used most often in construction projects.
Another anchor method

Soil Nailing
Another option after acquiring an easement is to excavate without installing steel piles using soil nail anchors (see Figure 2). The construction crew would excavate in 5-foot to 6-foot lifts and install threaded bars into drilled holes with consistent spacing. Afterwards, they grout the bars into the holes; and then apply shotcrete to the soil surface to make a temporary concrete retaining wall.
This method requires more anchors to be installed in the ground, but is generally more cost effective. Soil nailing is only possible if the site has good soil. Characteristics of problematic soil conditions typically pertain to slide-prone or highly erodible earth.
No-Anchor Alternatives

Internal Bracing
When the developer does not receive the private property owner’s approval for an easement, the developer may resort to more expensive means to stabilize the soil, such as internal bracing. The construction crew can continue to excavate the land and install a retaining wall with steel soldier piles and wood lagging. But instead of installing drilled tieback anchors, they would assemble steel bracing against the retaining wall (see Figure 3 and photo). This type of support is generally as reliable as the soldier pile and tieback method mentioned previously, but much more costly and labor intensive. The developer must install and work around more steel material and bracing equipment that must be disassembled (and probably not reused) after the project is complete. The internal bracing method might extend the original construction schedule and push back the project delivery date. To progress with the building, the crew would have to devise ways of constructing around the bracing system before dismantling them. This predicament would involve more engineering consultation as each construction milestone is completed, especially if the bracing’s contact point on the retaining wall must change position.
The temporary bracing system pictured in the photo can only be used for certain sites. If there isn’t enough room to prop up the appropriate steel bracing, developers and construction crews may not be able to use this option to support a retaining wall. Or they would need to arrange for customized internal bracing.


Slope Cut Excavation
A developer can opt for this type of excavation (see Figure 4 and photo) if he or she has the space on the construction site to move massive amounts of soil to another area of the site – but only if the method is still economical for the project and the developer is not building all the way to the property line. The soil would be excavated at a slope to prevent loss of ground and to control drainage.
Engineers take excavation scenarios into consideration
The shoring methods mentioned here are just a few examples of what A/E/C professionals can offer their clients and neighbors in the communities they build. Excavation, soil testing, erosion control, shoring, internal bracing, neighborhood impact are all part of the discussion when developing and constructing a new building. If you are a private property owner concerned about your building or home that is adjacent to an active construction project, consult a structural engineer to learn about what is being done and what your options are in the situation. DCI offers shoring services to developers, architects, city planners, and general contractors. We also offer help to people who just want to understand the science.
Rose Bechtold | Rose comes from a journalism and technical writing background. She is in her element while in research mode and naturally immerses herself in expert knowledge by interviewing staff members about new subjects. In her spare time, Rose practices plein-air sketching of buildings and random scenes around town.


