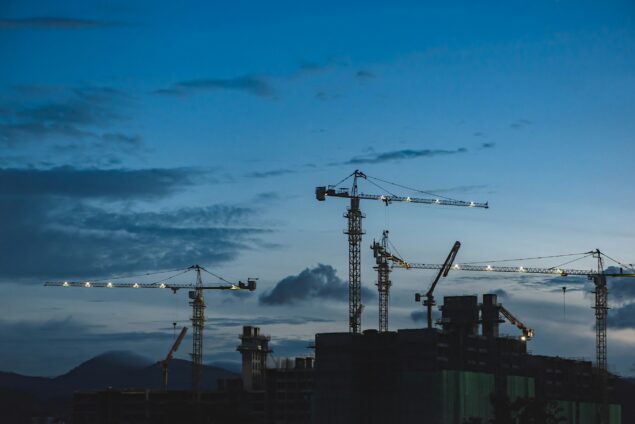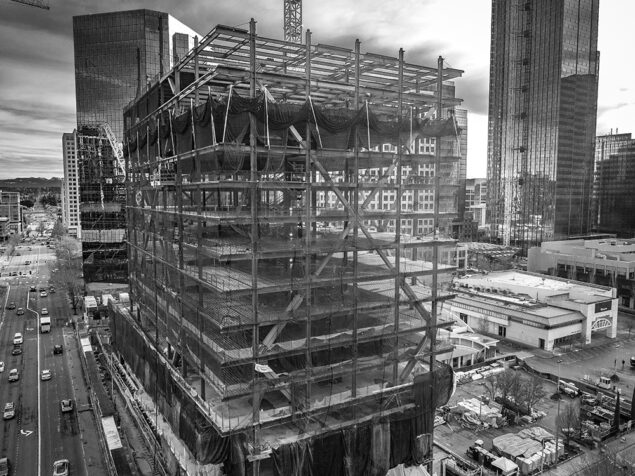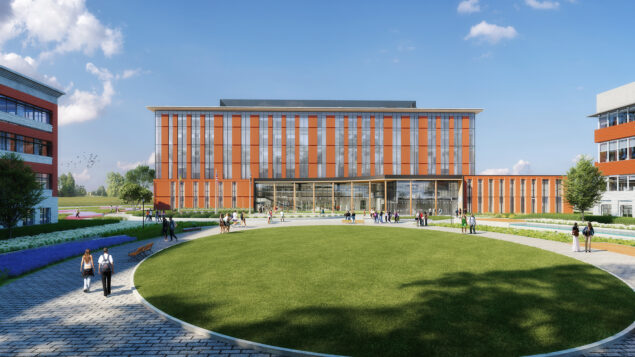When there is a TI work request, a tenant of a commercial space – often an office or retail space – requires structural expertise commonly in the form of anchoring for architectural features.
When a client asks DCI to provide tenant improvement services, the project scope does not necessarily include modifications to the existing structure, seismic upgrades, change of occupancy, or adaptive reuse. Each TI project is unique. Not only does each space contain different features, the structural design is influenced by the building’s existing core and shell structure. The following features are common TI-related project elements which might be included in build outs for office and retail spaces:

Although we have discussed a few possible components of a TI project from a structural perspective, the specifics of the design are always driven by the architect’s vision for the end product.
Rose Bechtold, Communications Specialist | Rose comes from a journalism and technical writing background. She is in her element while in research mode and naturally immerses herself in expert knowledge by interviewing staff members about new subjects. In her spare time, Rose practices plein-air sketching of buildings and random scenes around town.


