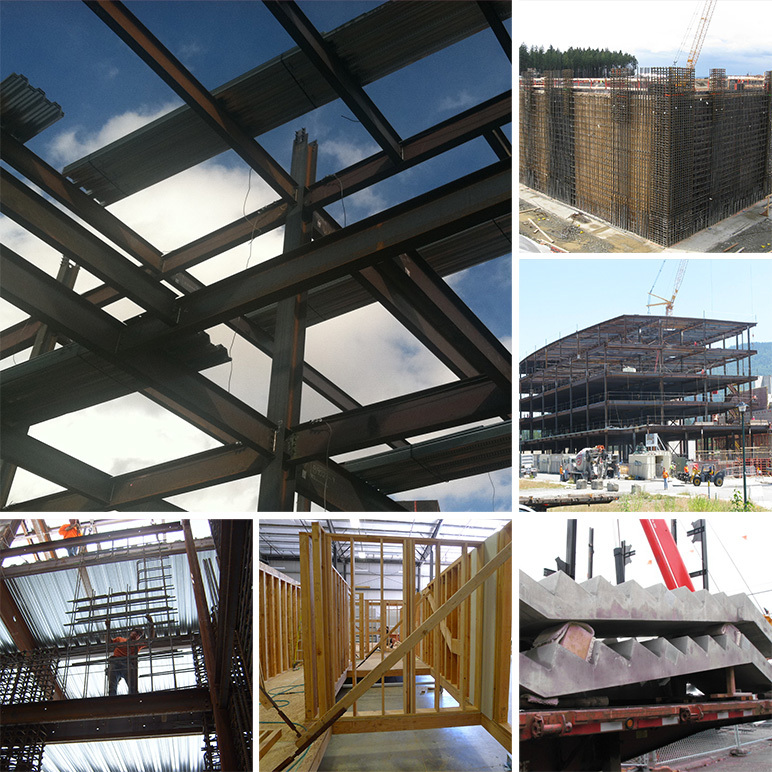A developer weighing whether to pull the trigger on building a high-rise hotel or condominium project has to consider a myriad of factors. Is the market for their product ripe? Are interest rates advantageous? Does the project pencil out financially?
Global commodity prices can play a factor as well. With material cost making up approximately 60 percent of structural construction costs, an unexpected fluctuation in international markets for concrete or steel shortly after a feasibility study can drive up construction costs and significantly impact pro forma. With so many moving parts involved in large-scale development, limiting risk is critical to ensuring that projects stay under budget and on schedule.

Finding the most efficient structural system for any given project has been central to DCI Engineers’ mission since the firm’s founding in 1988. Time and time again, we’ve found ways to get improved structural performance out of less raw material, saving clients money and cutting down on construction time.
Mark Wagner, Chief Estimator for Mortenson Construction, said he’s worked on several projects where DCI’s value engineering saved clients money on the cost of materials. Wagner said the typical escalation rate on large construction projects is 3 percent, but with the U.S. building trade booming, that can be closer to 5.5 or 6 percent in some markets.
“We’re always asking what we can do to hedge against that escalation rate,” Wagner said. “Can we do some creative engineering and save on materials? DCI has always been good about that.”
The Independent, a 59-story, 660,000-sf mixed-use project in downtown Austin, is the latest example of DCI’s ability to “do more with less” in a structure. The project, a joint venture with local firm Frank Lam & Associates, is currently in early design stages. With the upper levels predominately serving as condominiums, the design calls for an exceptionally stiff concrete core to ensure resident comfort during high wind events. LAM+DCI has been able to maintain the integrity of the building’s lateral system while limiting the size of the core and maximizing rentable space. Current core layout creates an extra 95-sf of rentable space on each of the 48 residential floors – a total of 4,500-sf of extra revenue-generating space.
LAM+DCI utilized the following techniques during design:
• A tuned liquid damper. The fire suppression tank at the roof will be configured to perform as a tuned liquid damper, cutting down on accelerations from large gusts of wind. This allows for added resident comfort without having to increase core size.
• Roof outrigger trusses. The building’s unique architectural design features multiple cantilevered floor plates that resemble unevenly stacked blocks. Meeting these aesthetic goals without inflating the size of the core required creative gravity design solutions. LAM+DCI elected to utilize the steel-framed bracing of a large mechanical wind screen on the rooftop, configuring the bracing to work as an outrigger, which provides additional stiffness to the building without significant added cost.
• Steel wide flange coupling beams in the core. Due to the limitations on depths of the coupling beams in the core as well as the strength of conventional concrete, the core wall thicknesses would have been driven by the demand on the coupling beams. The steel wide flange coupling beams are stiffer than conventional concrete coupling beams, alleviating these issues.
• High-strength concrete. We worked with the contractor Balfour Beatty to use a unique concrete mix with a strength of 10,000PSI. Concrete of this strength adds significant stiffness, allowing for a smaller core size. High-strength concrete over 8,000PSI is not typically used in this area of the country.
While no one in the A/E/C industry can control the international markets for construction materials, smart engineering can mitigate the impact of unexpected price fluctuations. Finding those efficiencies at the outset of every project is a core tenet of DCI’s mission.
Caleb Heeringa, Communications Coordinator | Caleb enjoys immersing himself in the A/E/C industry and informing audiences about DCI’s contribution to state-of-the-art structural development. Preferring a conversational style, he naturally narrates the firm’s design approach and project details to professionals in other industries. With a knack for adventure, he enjoys international travel and exploring the back corners of Washington’s wilderness.