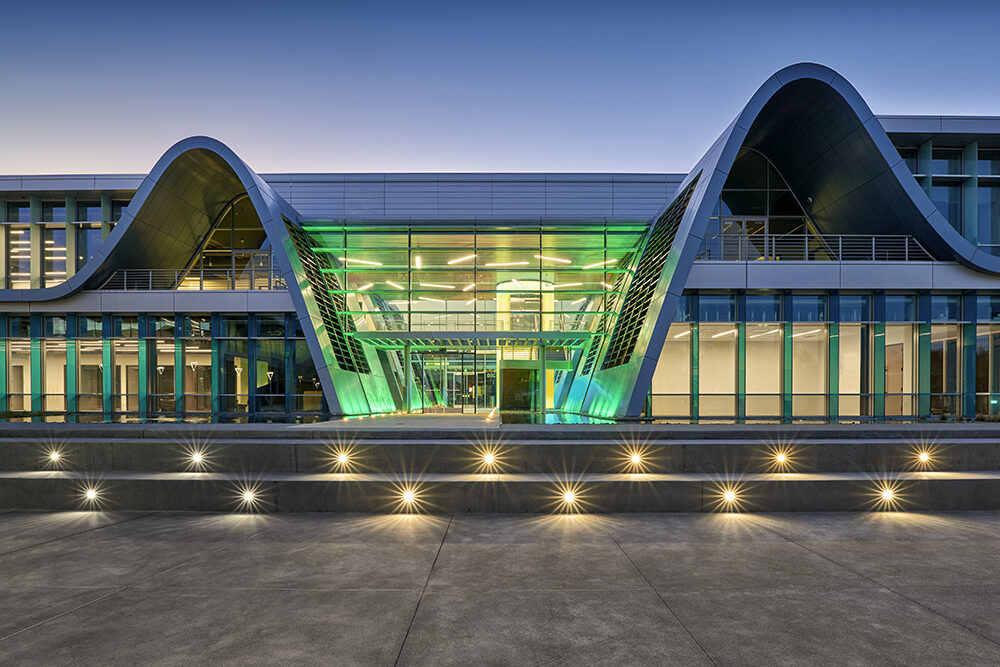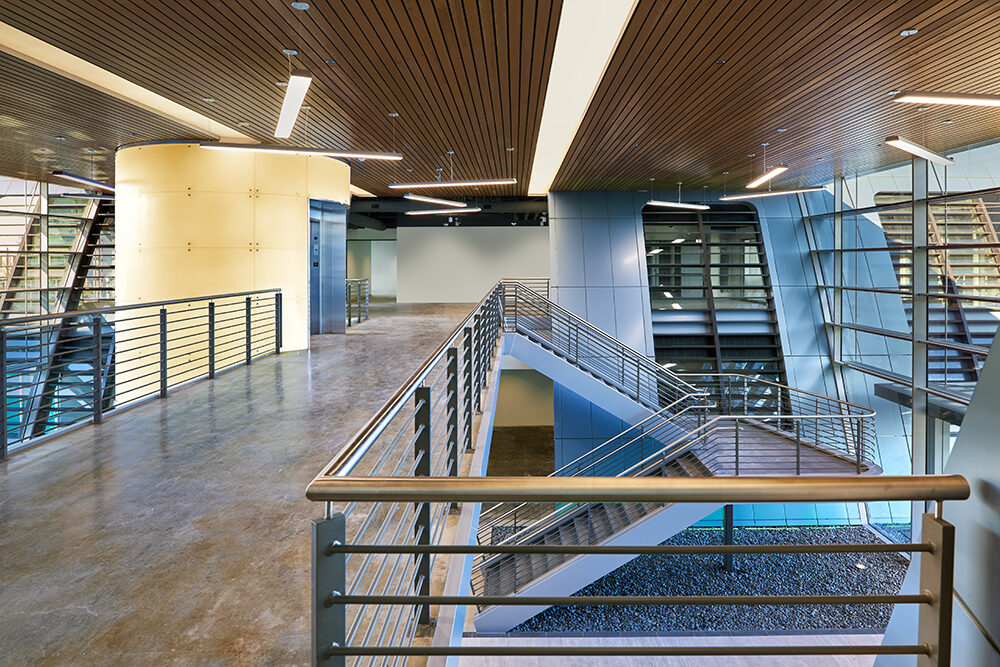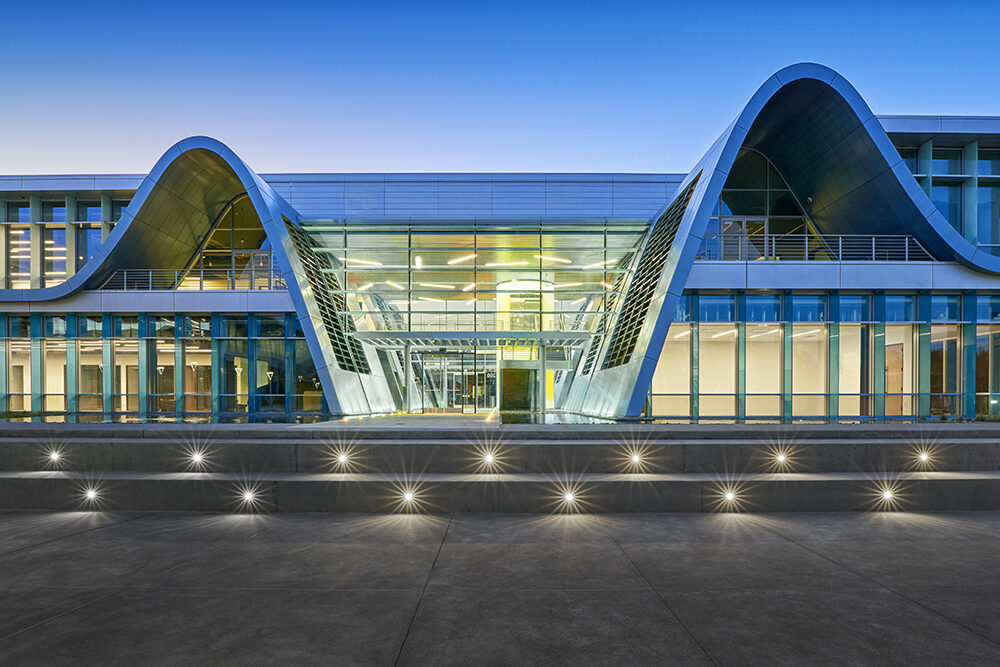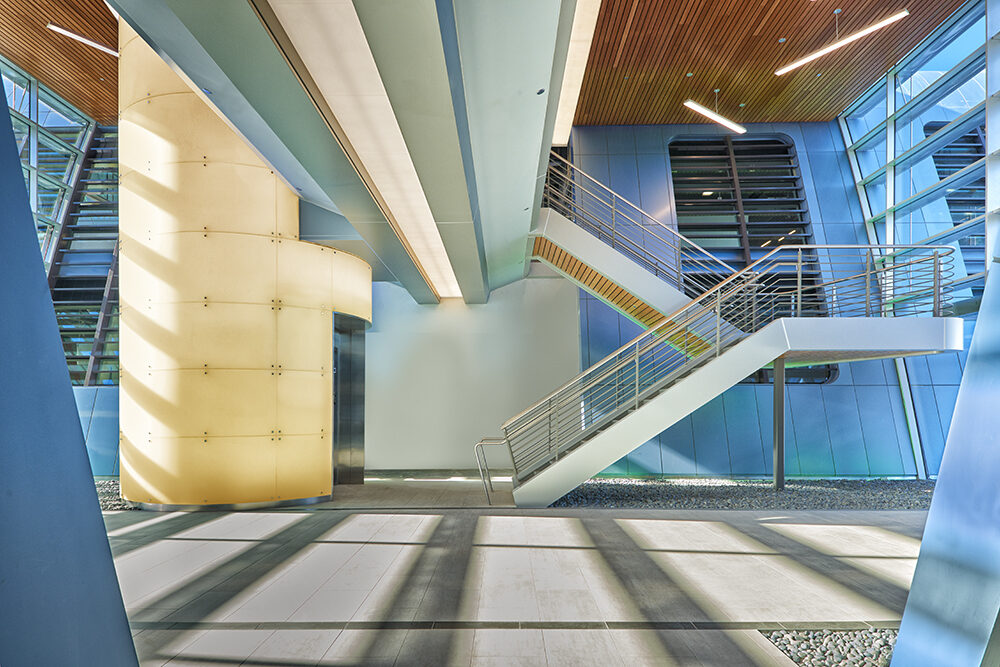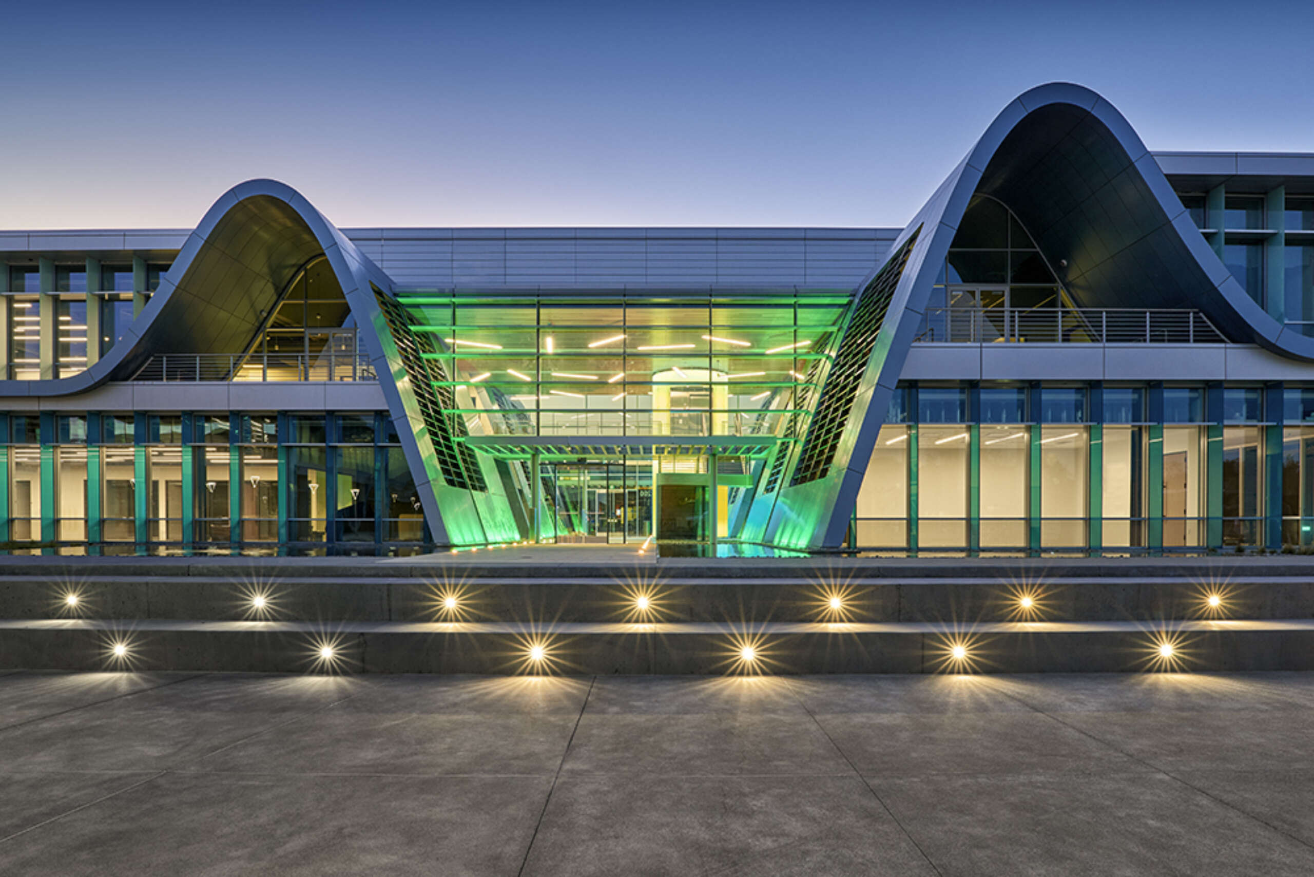Innovation Curve Technology Park is a four-building Class A office campus with a shared courtyard on 13.5 acres of property. Each building features architectural elements that depict an evolution diagram of the innovation process. The "Innovation Curve" weaves from exterior to interior spaces referencing the highs and lows of invention. The interior includes a floating pedestrian bridge, a circular elevator core with exterior lit LED panels, and a sculptural portal to the outdoors.
The basement parking level was built using cast-in-place concrete and post-tension (PT) concrete and utilized for the “lid” slab over the parking space. At the above-grade levels, reinforced concrete shear walls were used to resist lateral forces coming from the above the superstructure and steel framing is used to provide lateral force resistance. A combination of Buckling Restrained Braced Frames (BRBFs) and Special Moment Frames (SMFs) optimize resistance while allowing for an open architectural plan.
The owners aimed for a LEED certified building. The owners wanted an airy, spacious interior built environment with thermal comfort for tenants. Each building's below-grade parking required a concrete lid. Since the owners anticipated life science tenants, there was an emphasis to bring more natural light into the center of the building.
