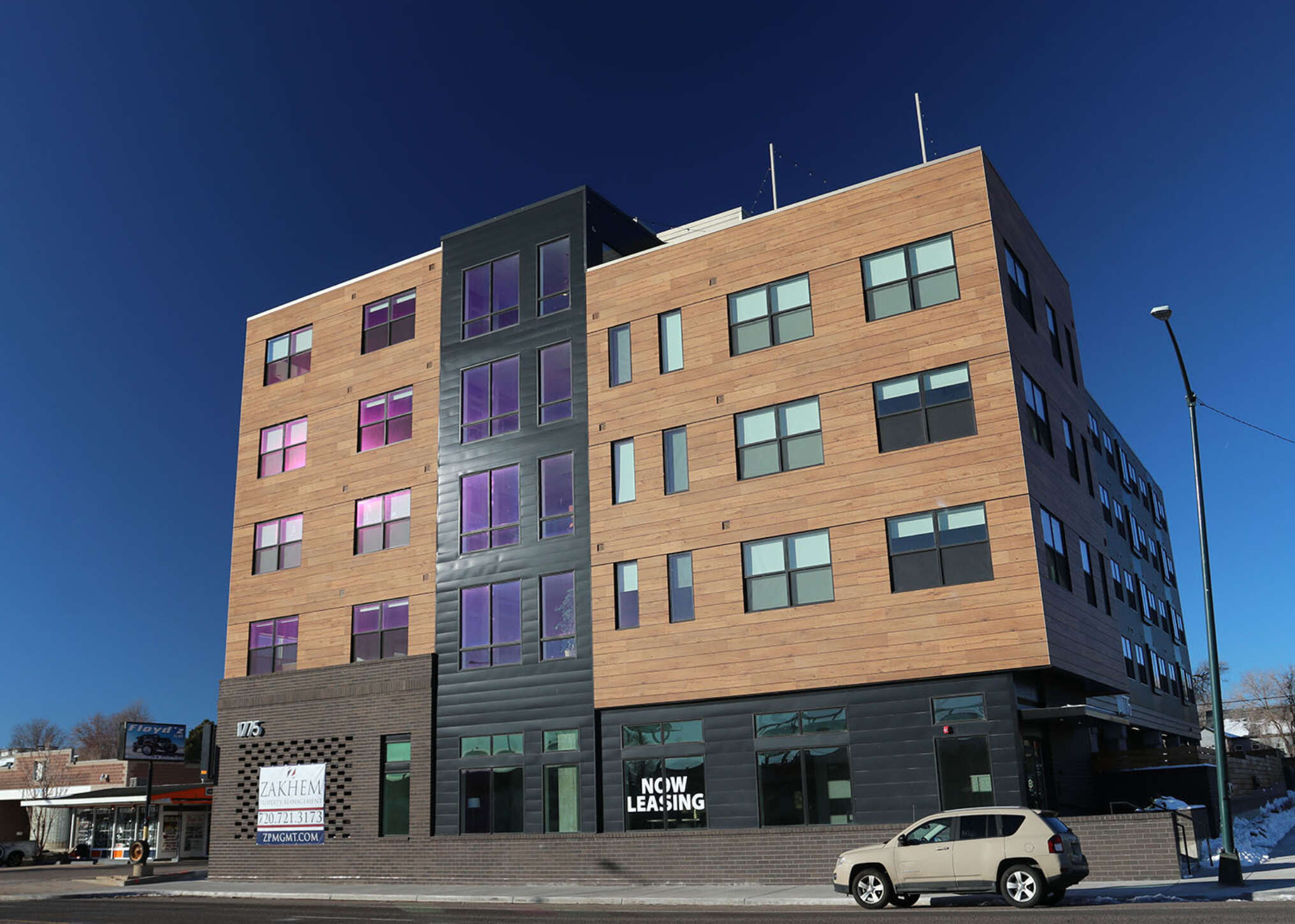I believe this is the wave of the future for a lot of multi-family housing.”
This five-story modular building includes 33 parking spots and 43 apartment units. The modular construction involved pre-manufactured, wood units which were installed with finished rooms, bathroom fixtures, cabinets, and appliances upon delivery to the site.
DCI Engineers worked carefully with the project team to design the modular units for out-of-state shipping logistics and successful installation. They determined precast concrete framing was ideal for the project’s street level podium. The client relied on DCI to specify precise modular unit dimensions and connection details to avoid misalignment during construction. The engineers strategically integrated the building’s mechanical system, framing plans and elevator system, plus the overall layout of corridors and tenant space. The modular components of the apartments were stacked on top of a street level concrete podium.

