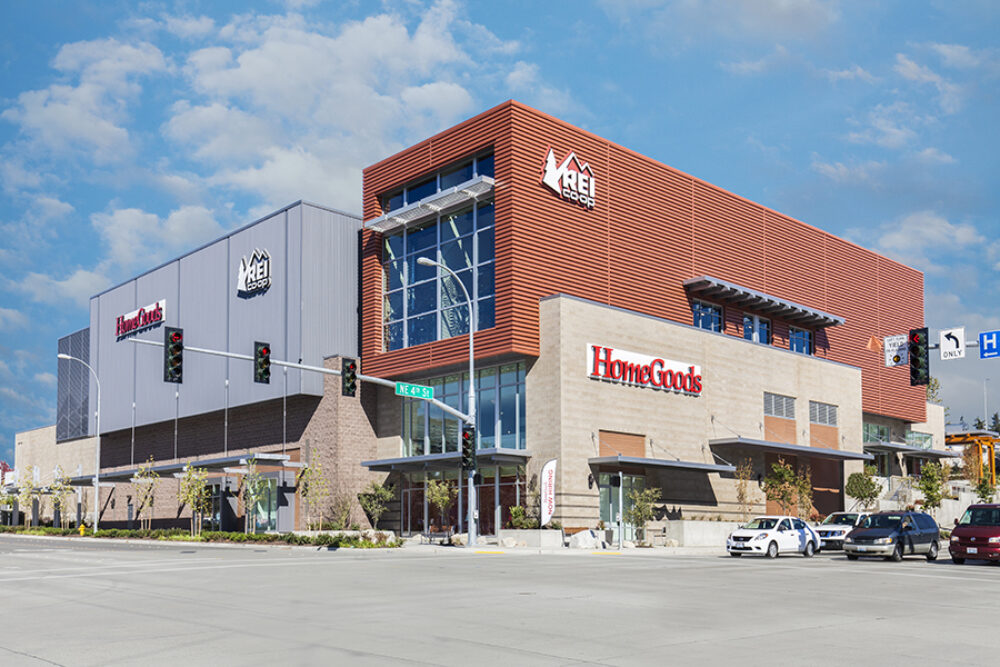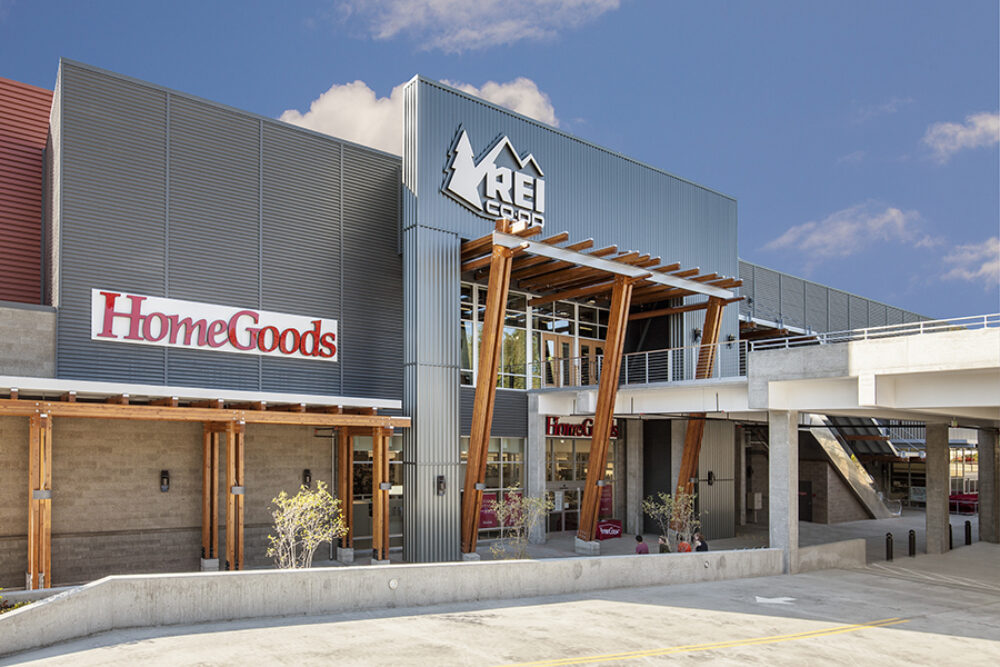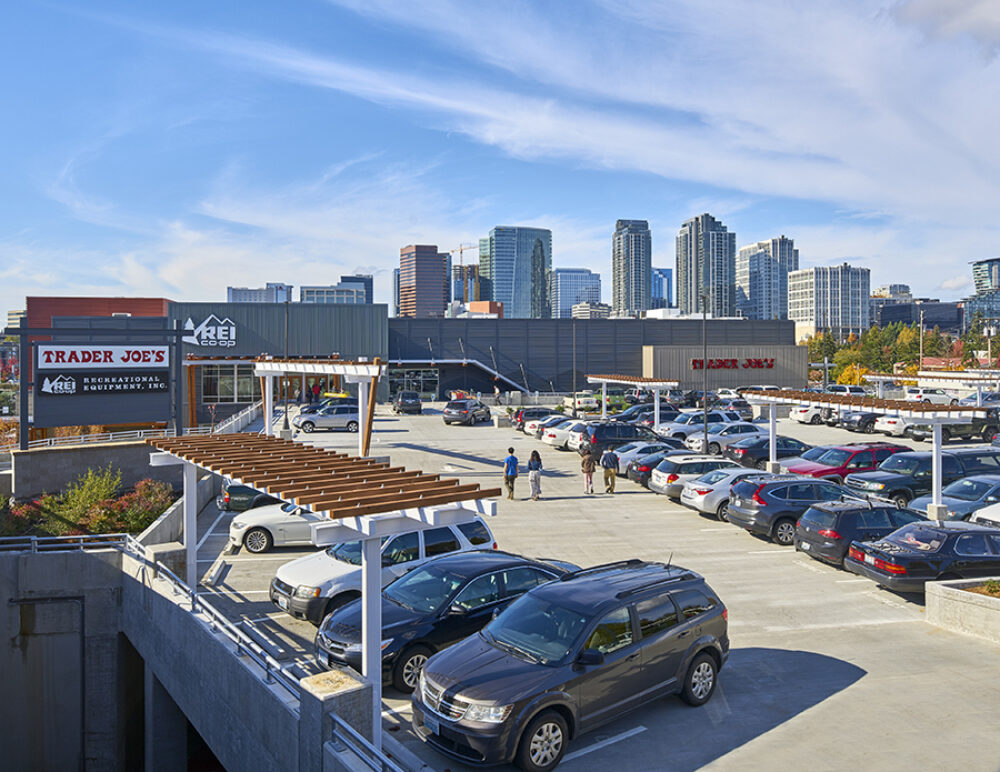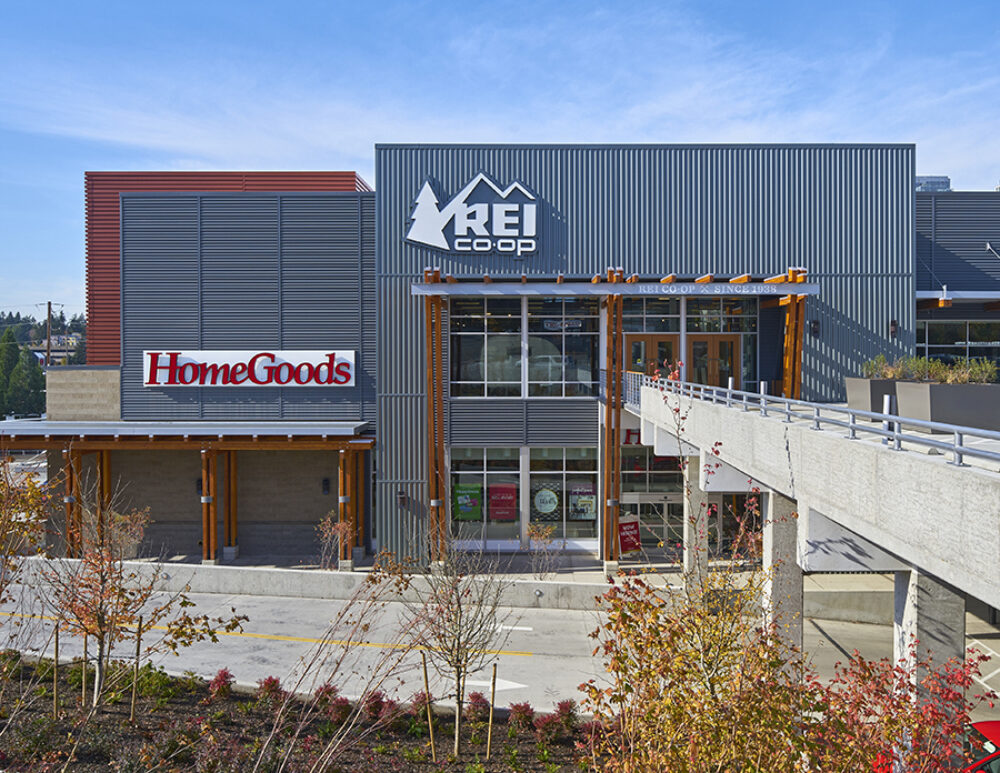High-profile retail tenants expect their signature storefront look to attract destination shoppers. The exterior look promises a certain kind of customer experience inside the store. Bellevue North expresses the client’s design criteria for a two-story Class A commercial retail building to suit the needs for recognized big-box retailers.
DCI Engineers provided structural design and construction support for the building’s core and shell; canopy framing details; framing connections for the exterior architectural elements; and designs for two seismically separate structures.




