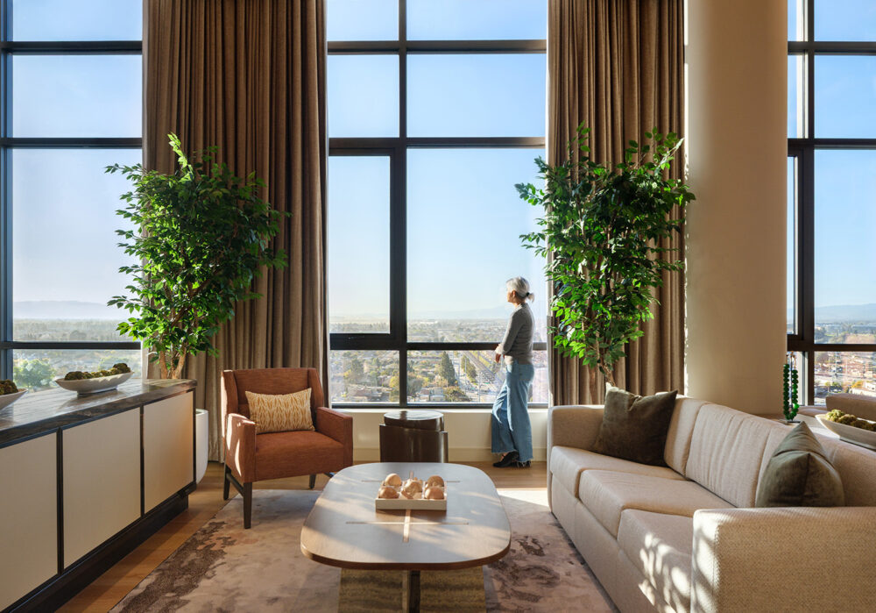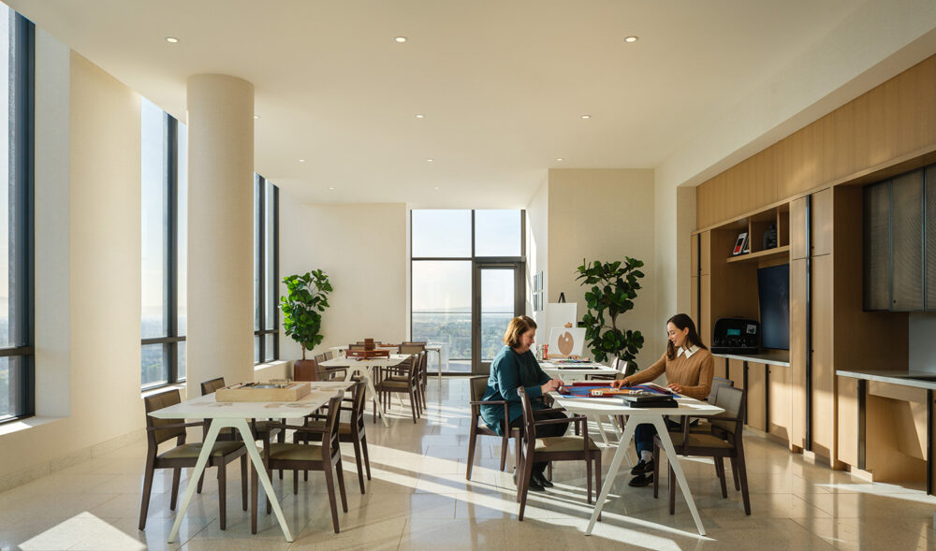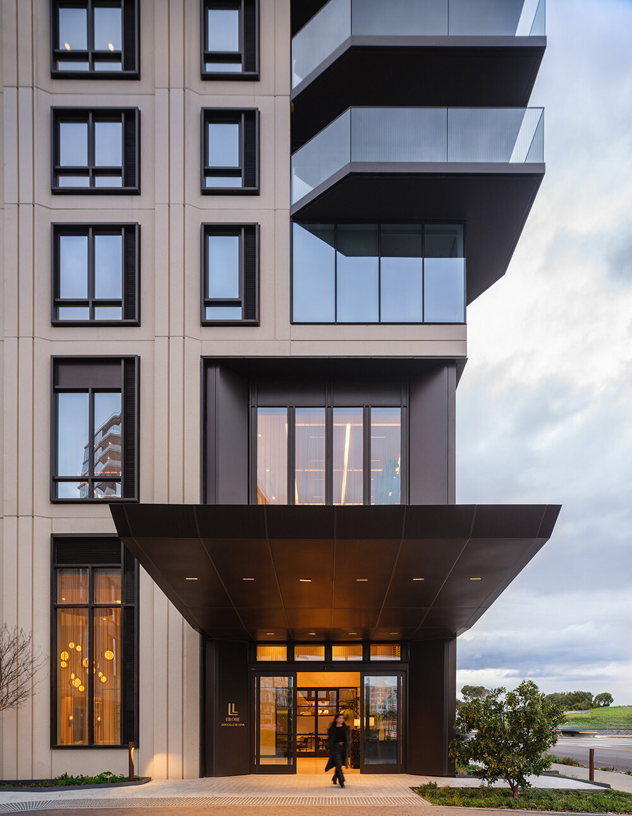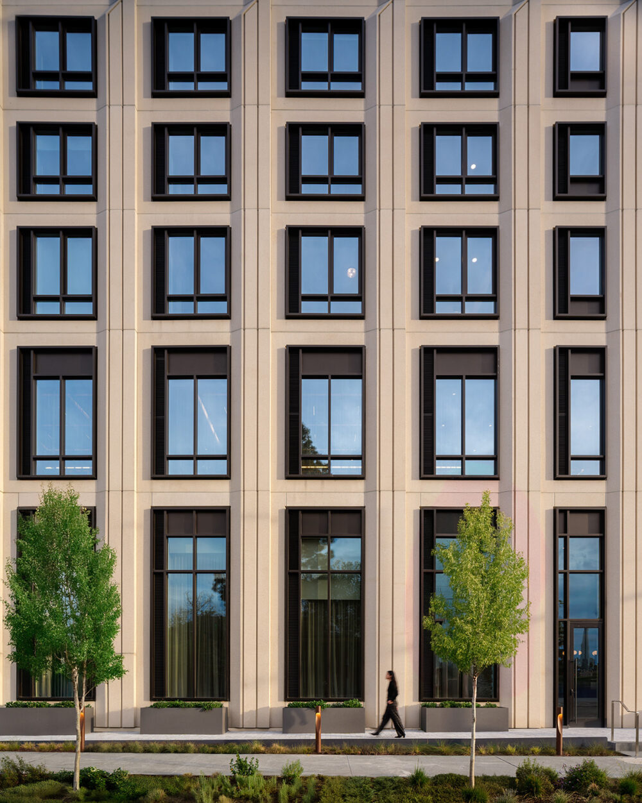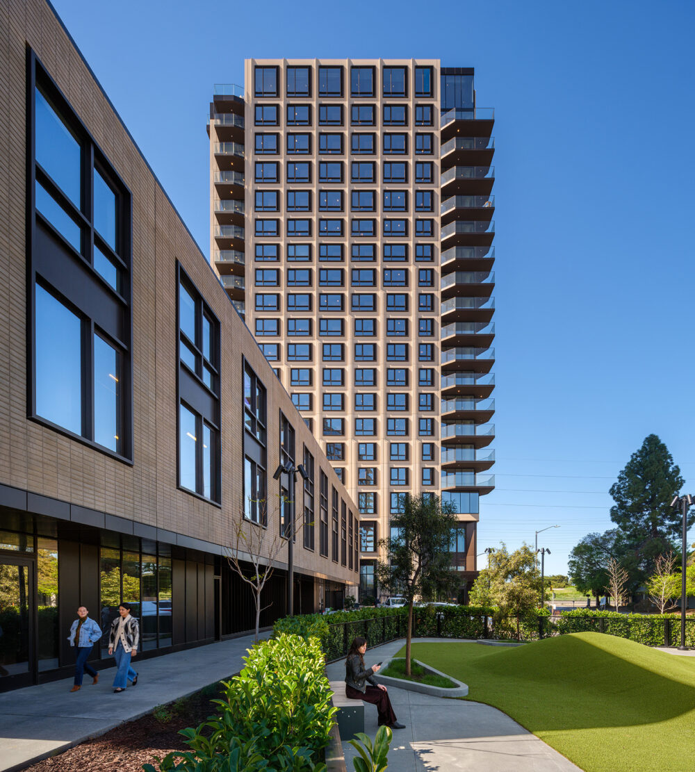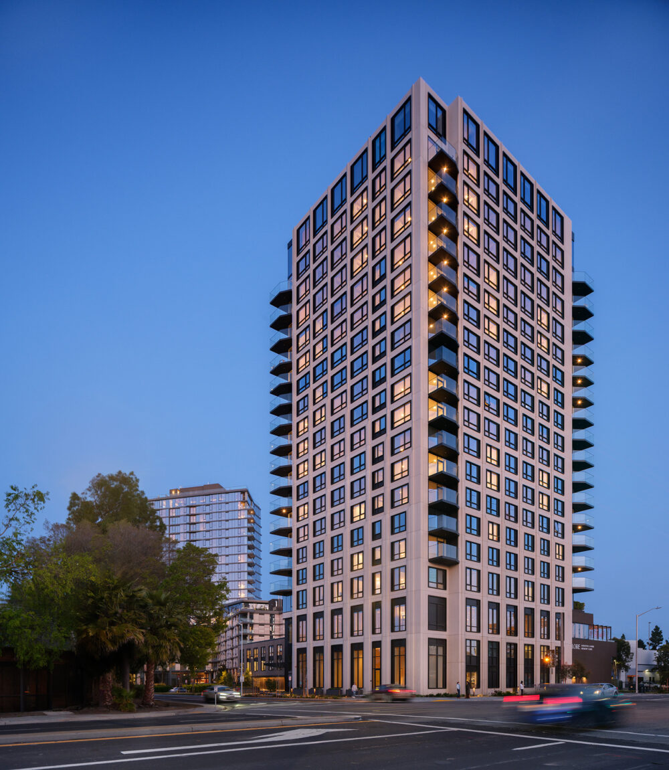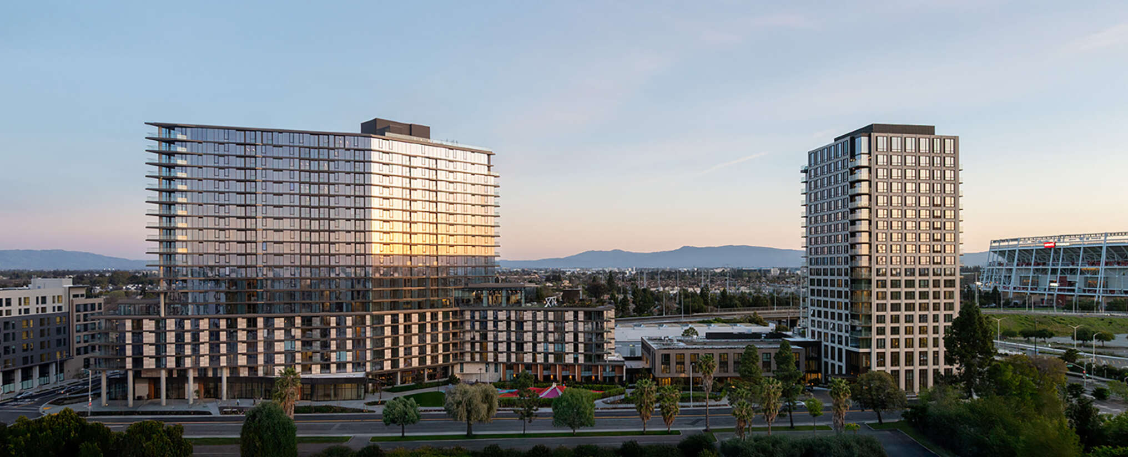Located on a two-tower site that combines market rate housing, senior living and mixed-use spaces, Ellore Senior Living features 22 stories with 185 residential units and a two-story concrete garage with a 95-stall capacity and mechanical car stackers.
The combined towers, parking, and amenity areas total over 1M square feet. Residents also have quick access to public transportation, with the Santa Clara transit station located just across the street.
