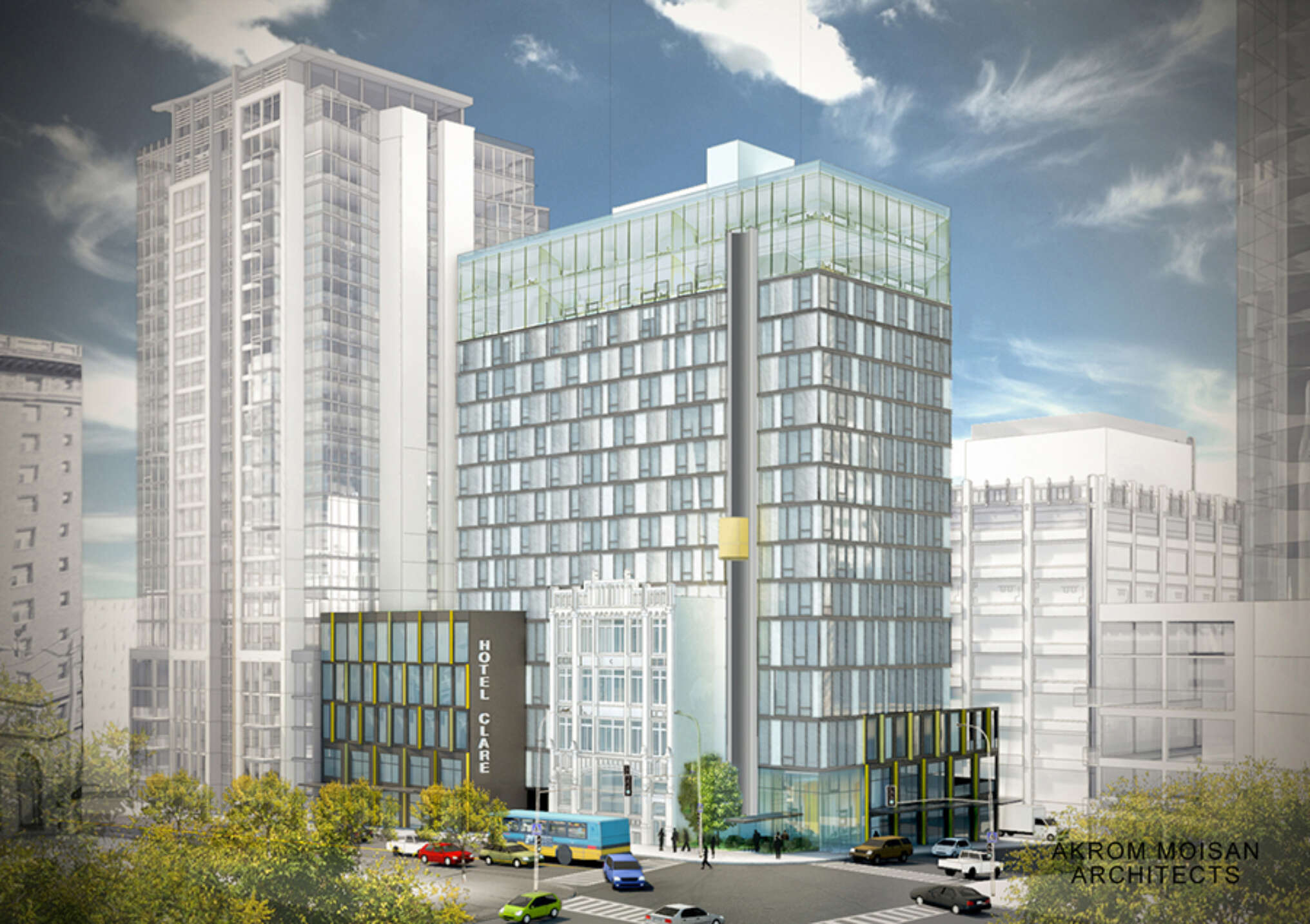At 16 stories, the new Hotel Clare in Seattle, Washington will offer the downtown district a spacious high-rise in order to supplement its growing tourism needs. DCI is providing the structural engineering for this 175,866-sf hotel which will incorporate the existing five story concrete façade of the landmarked Terminal Sales Annex Building. The landmarked building will require underpinning with new steel piles and a combination of temporary and permanent steel bracing throughout the height of the facade. The hotel features 210 keys and a top floor restaurant with 360 degree views of the city. Hotel Clare is being designed with a terrace roof on the 2nd floor which will provide additional meeting space and prefunction capabilities.

