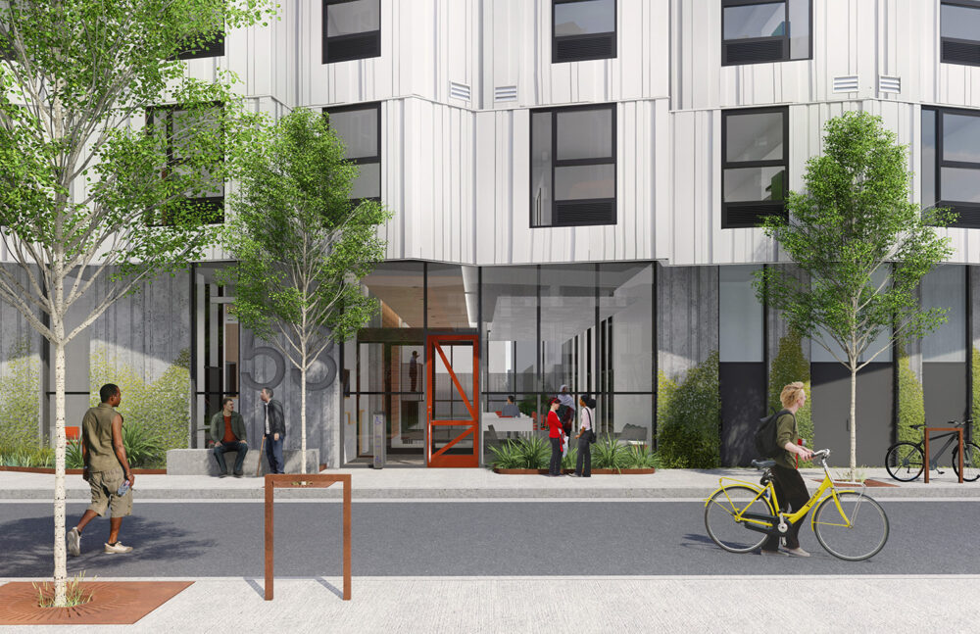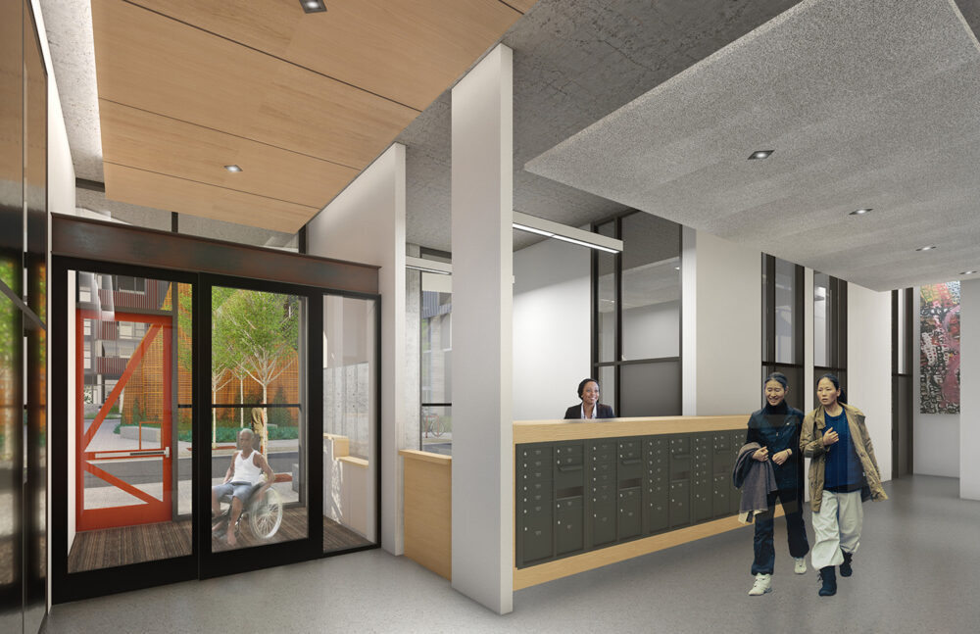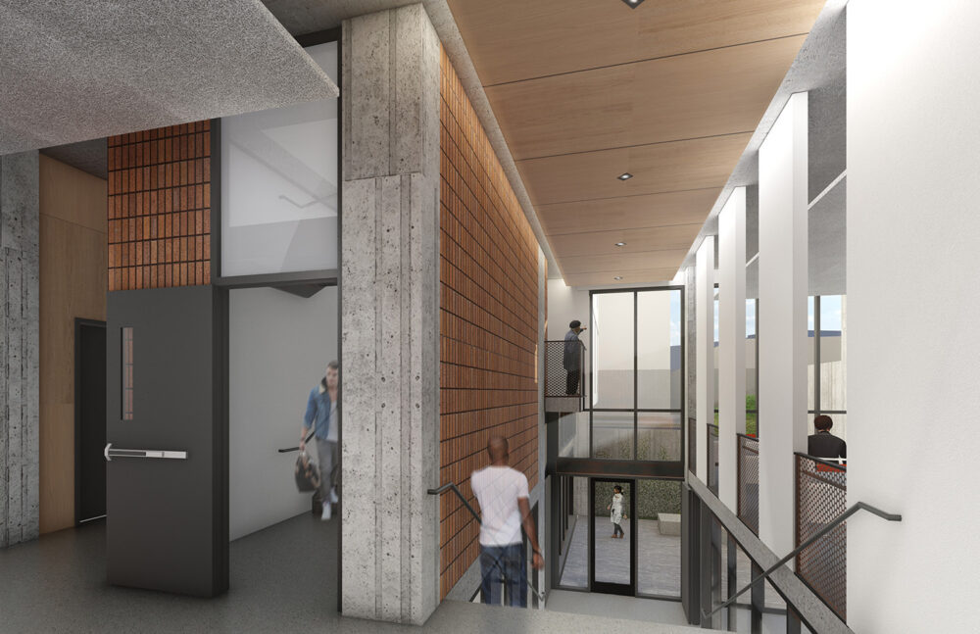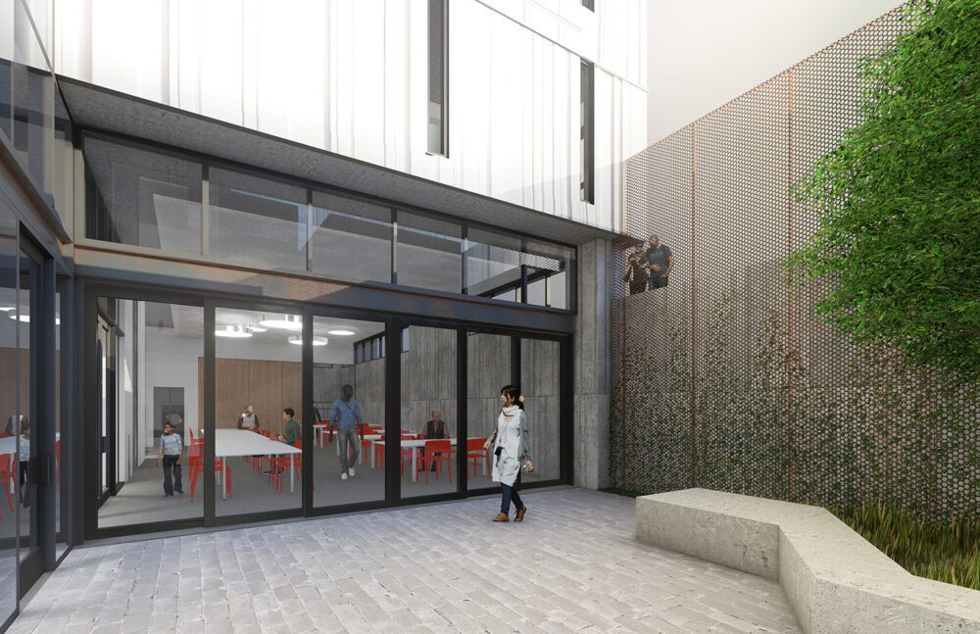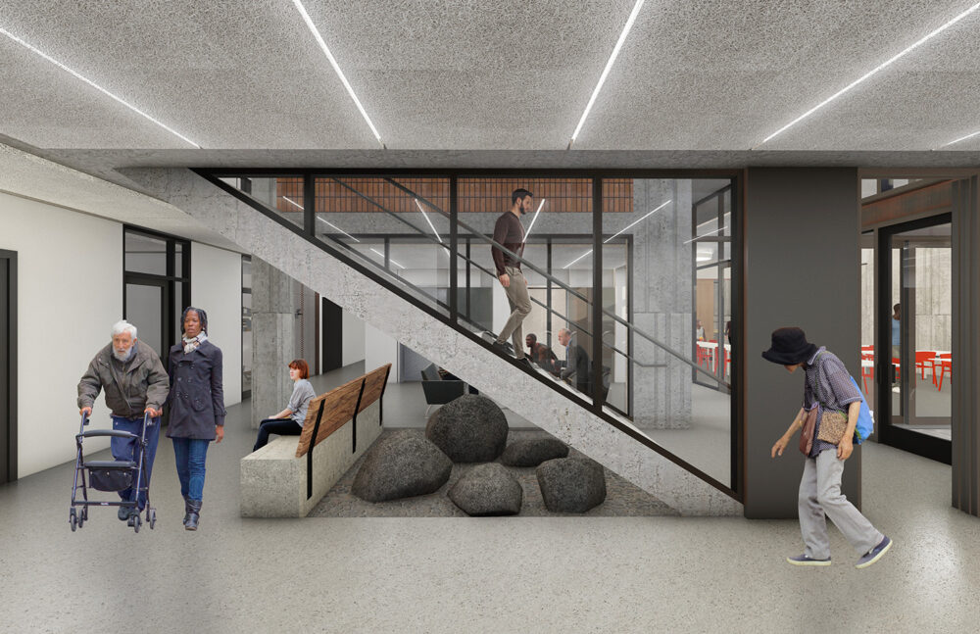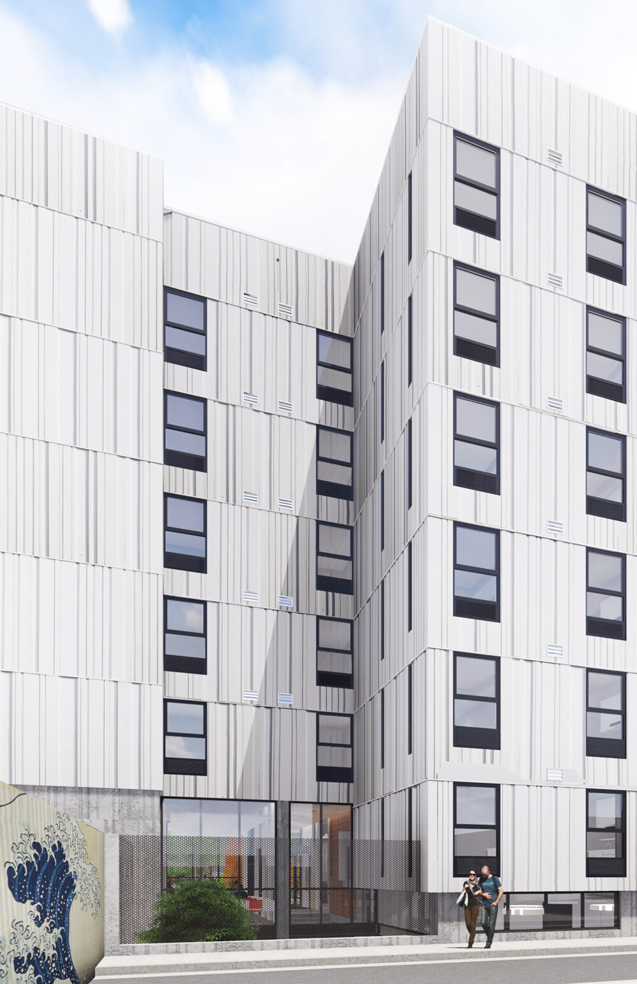Jazzie Collins Apartments is a six-story permanent supportive housing mid-rise which comprises of 96 living units, a community room, kitchen, laundry room, outdoor courtyard, and one basement level. The 50,000-sf building is part of the larger Brady Block micro-community.
DCI’s use of a post-tensioned concrete slab at Level 2 minimized construction costs and structural framing thickness.
