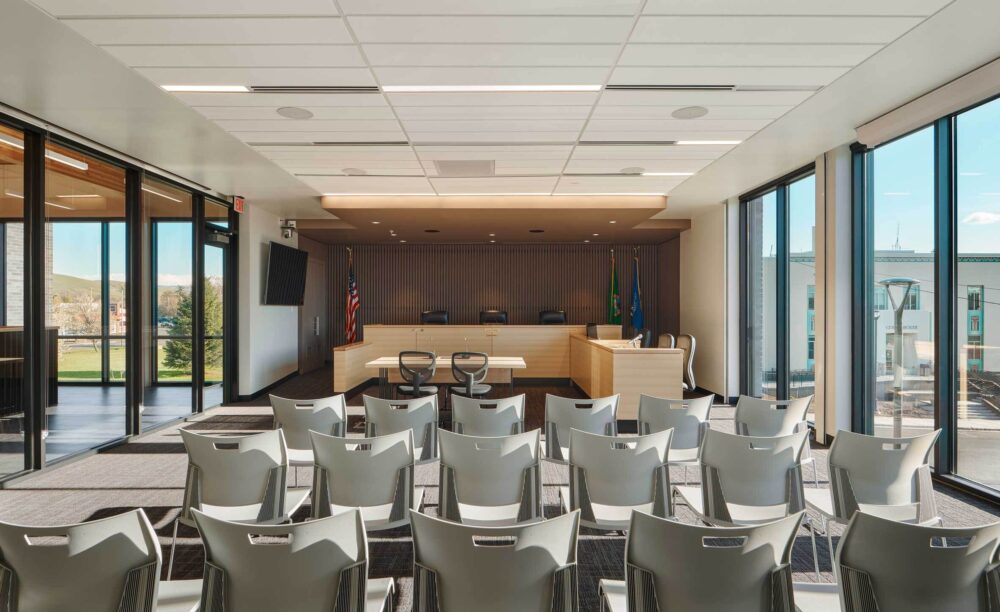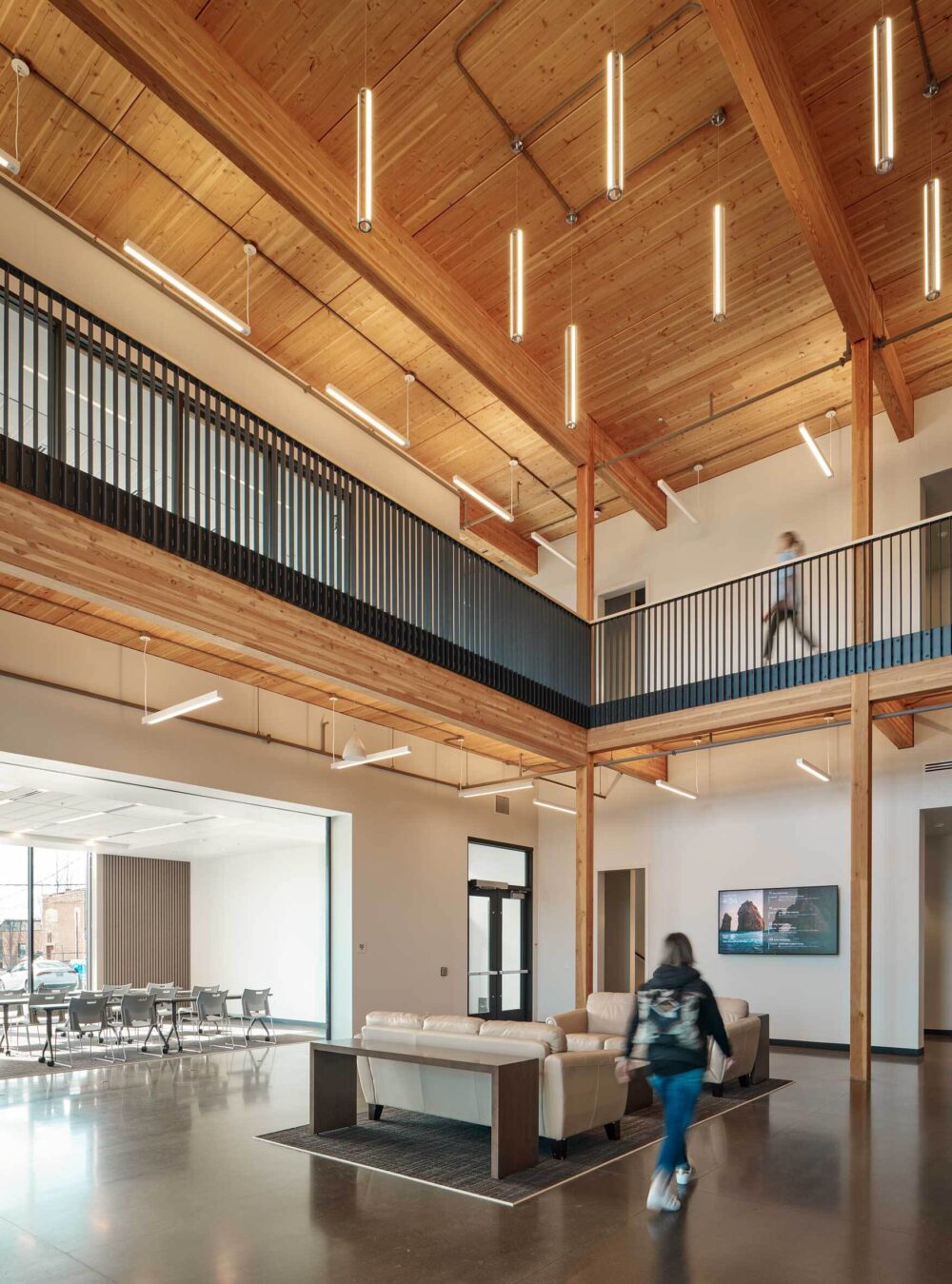Future Forward: Klickitat modernizes with mass timber facility
The Klickitat County Services Building is the first substantial county building in town constructed in the last 80 years. Klickitat County officials and the architect selected a modern building design to serve the community. Their building design criteria accommodates several county agencies at one location: Building Inspection & Planning; Juvenile Services; Public Health; and Senior Services.
Our team came up with a hybrid structural framing system incorporating glulam columns, cross laminated timber beams, and light framed steel shear walls. To reduce building mass, we designed floor assemblies without a concrete topping slab. Our close collaboration with the architects resulted in a floor system design that met vibration performance similar to a concrete slab.


