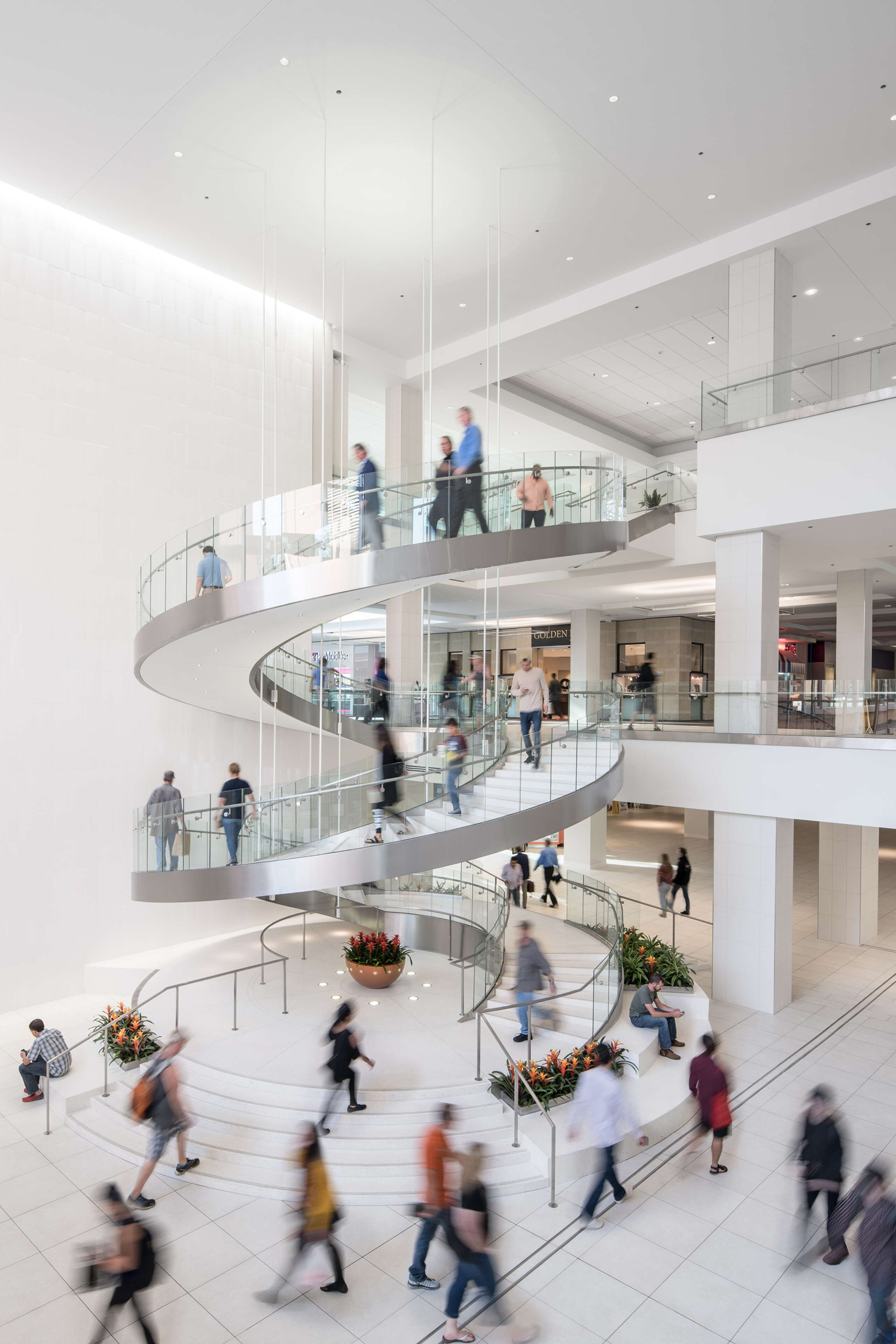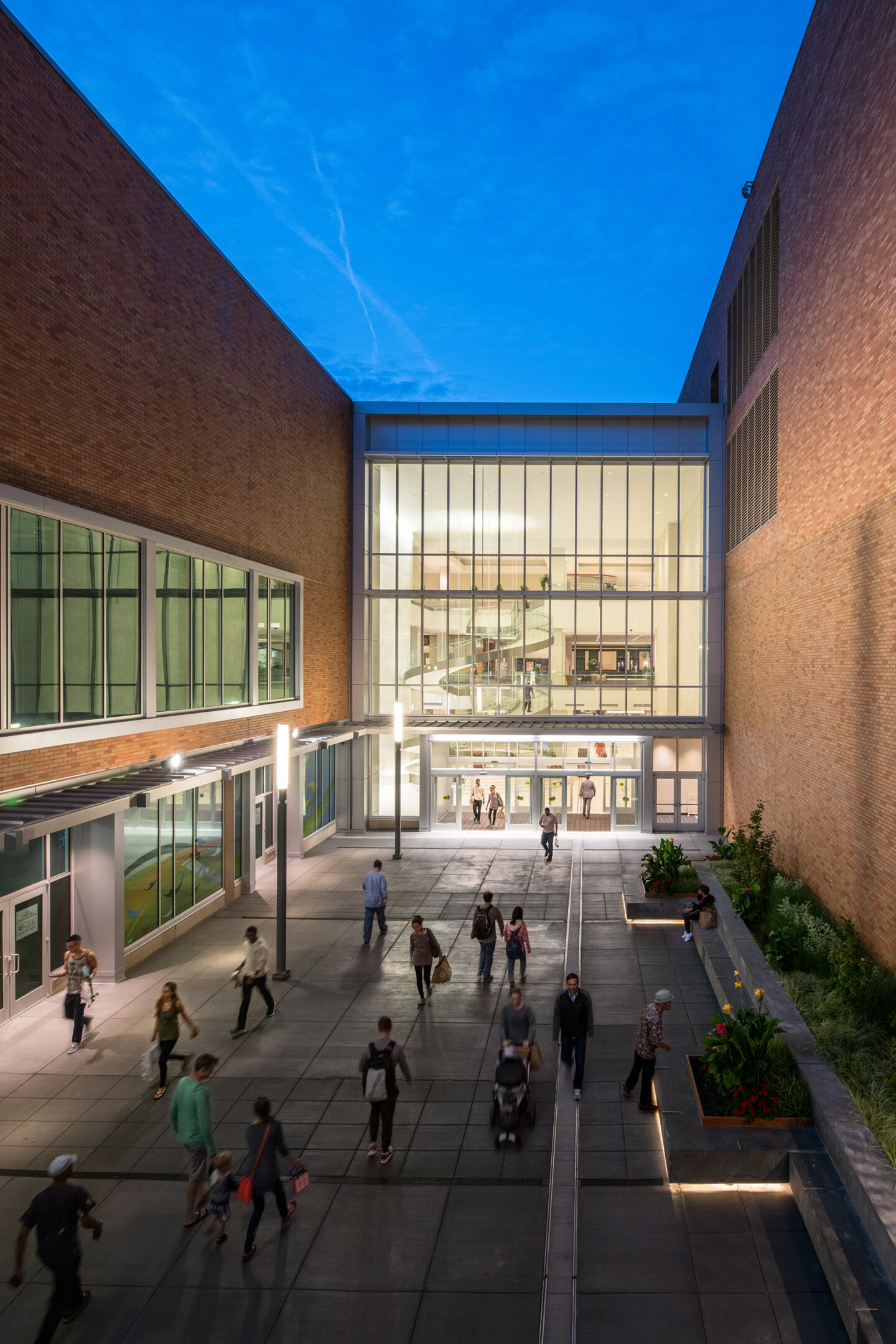The Lloyd Center, located in downtown Portland, is the city’s oldest shopping mall. Upon opening in 1960, it was also the largest in the country. The Lloyd Center recently underwent a $50 million transformation that included reshaping and moving the iconic ground-floor ice skate rink and opening the above two levels by removing the pedestrian bridges that crossed the central concourse area.
Design included centrally-suspended stairs at the grand entrance that span three floors, along with renovations to the elevator, pedestrian bridge and Lloyd Center Creative Office.
The Lloyd Center was developed in 1960 as the largest shopping center in the country. Since then, it has served as an anchor for the surrounding Portland community – offering ice skating, retail, dining and cinema amenities for social gatherings and business alike. Today, it is still the largest shopping center in Oregon.
Major renovations to the roughly 1.4 million-sf space included mall entrances, interior concourse, and an ice rink. There were numerous remodels of the Lloyd Center performed throughout its nearly 70 years.
The remodel expanded deep into the mall and included reshaping—from square to oval—and relocating the ground floor ice rink to the center of the central corridor, as well as reconfiguring the second and third floors, allowing the rink to be visible from each level.


The structural team made numerous site visits, sometimes twice weekly, to oversee adequate design connections. The overall entryway upgrades now allow for more natural light and improved pedestrian visibility. The new south entry transformed the 1959 blank walls and parking structure into an inviting entry plaza, while exposed historic terrazzo columns and a new grand spiral staircase pay homage to the building’s original mid-century modern design.

Read more about this project in the Daily Journal of Commerce.
2018 Excellence in Structural Engineering Award, Structural Engineering Association of Oregon
