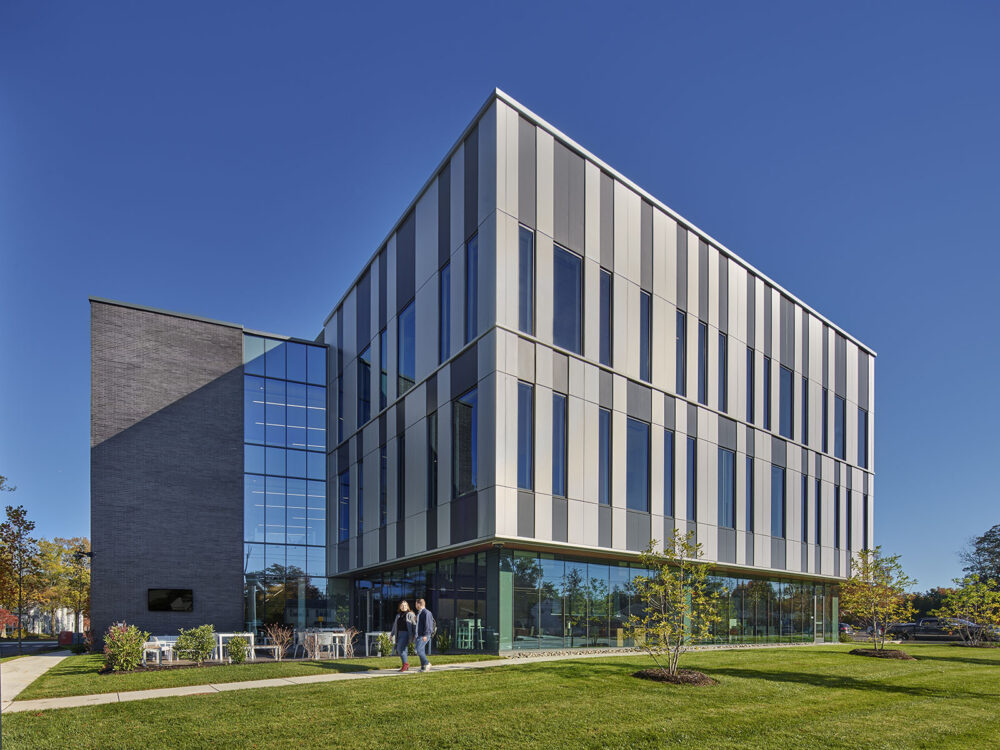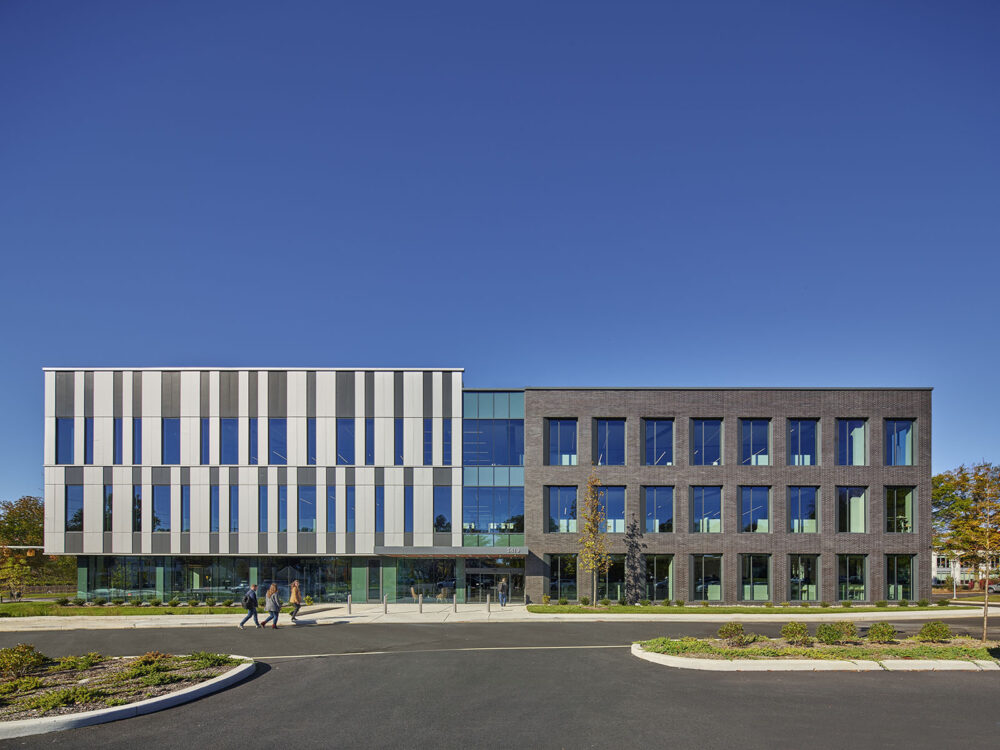The new three-story Class A office is for financial technology company Marlette Holdings and its consumer lending platform, Best Egg. The 60,000-sf building has space for 400 employees. When entering, guests are welcomed by the building’s two-story atrium and grand metal stairs with glass railing and terrazzo tile. The steel framed building has plenty of space across its three floors, which leaves room for plenty of fun amenities, like 48 lounge spaces, three kitchens, foosball tables, a fitness center, locker rooms and patios. The building and Marlette Funding are the anchor for the new Concord Plaza, a redeveloped, mixed-use office park which has luxury apartments, restaurants and offices.




I love to solve problems – Sudoku puzzles, crosswords, cryptograms, brain teasers. Then, there’s combining problem solving with math, drawings and construction that is our trade by nature. By never settling for ‘cookie cutter’ solutions, but instead developing tailored engineering designs specific to each project… well, that makes for a very rewarding career.”