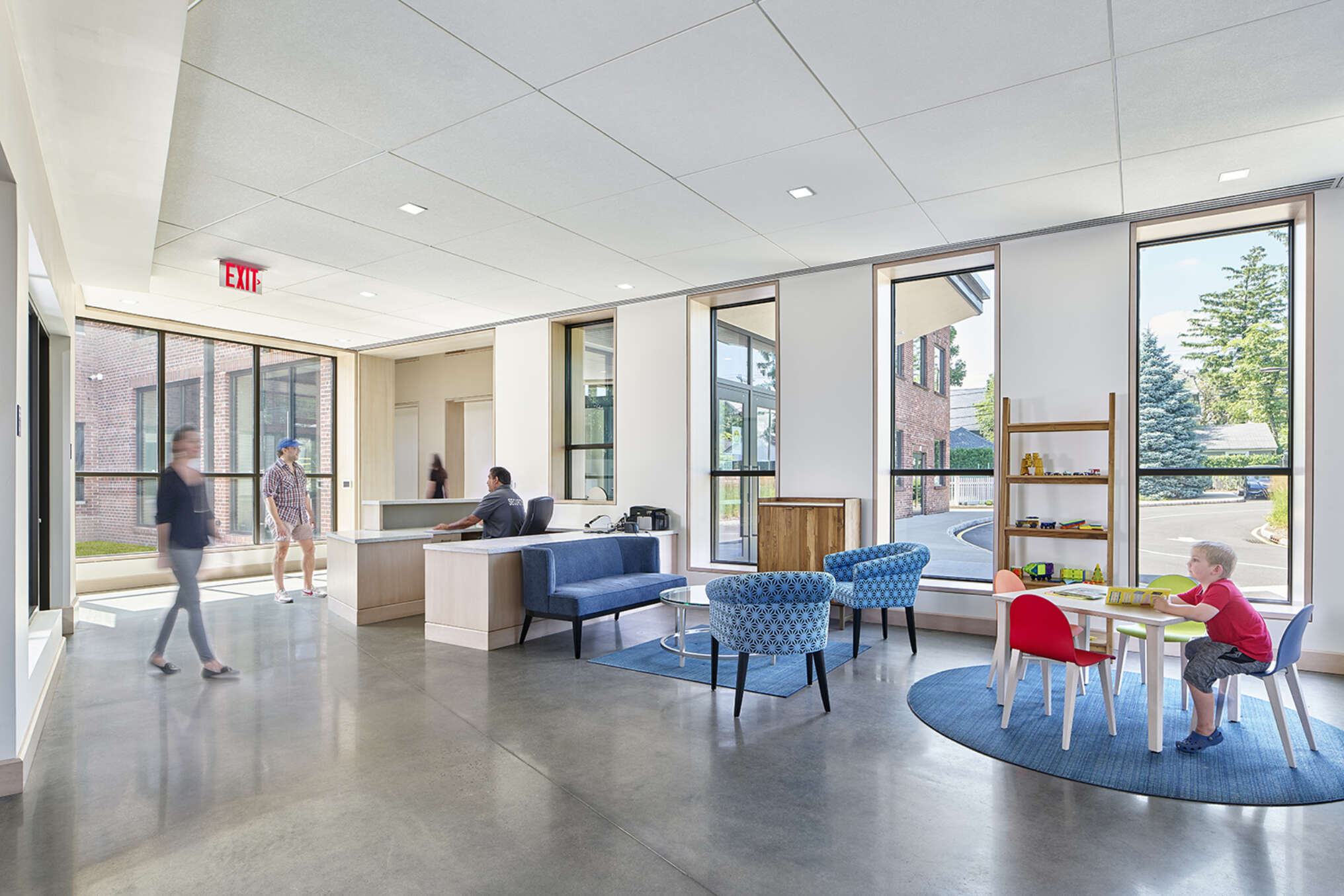Montclair Kimberly Academy’s new “cafetorium” is the latest addition to the school’s campus. It adds 12,000-sf of space that can function as both the school’s cafeteria and its assembly hall. The building has two foldable partitions which can expand or close off both spaces so it can meet the needs of the day.



I appreciate the collaboration process of what we do. There are so many different people in different disciplines—contractors, architects, developers, owners, engineers—that are taking a concept, an idea that is sketched-out, and turning it into a physical piece of the built environment.”