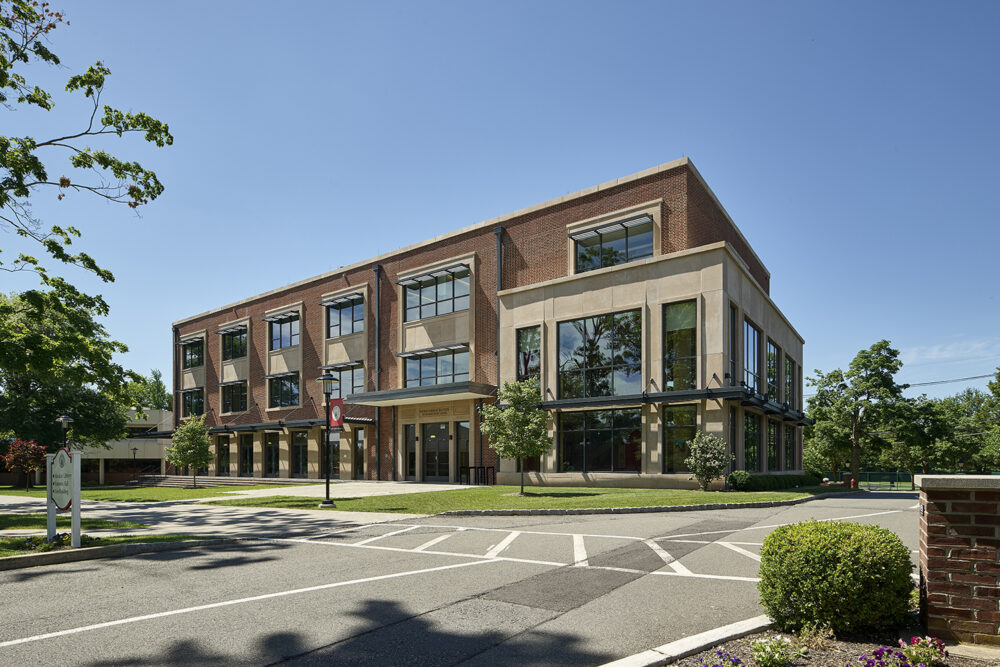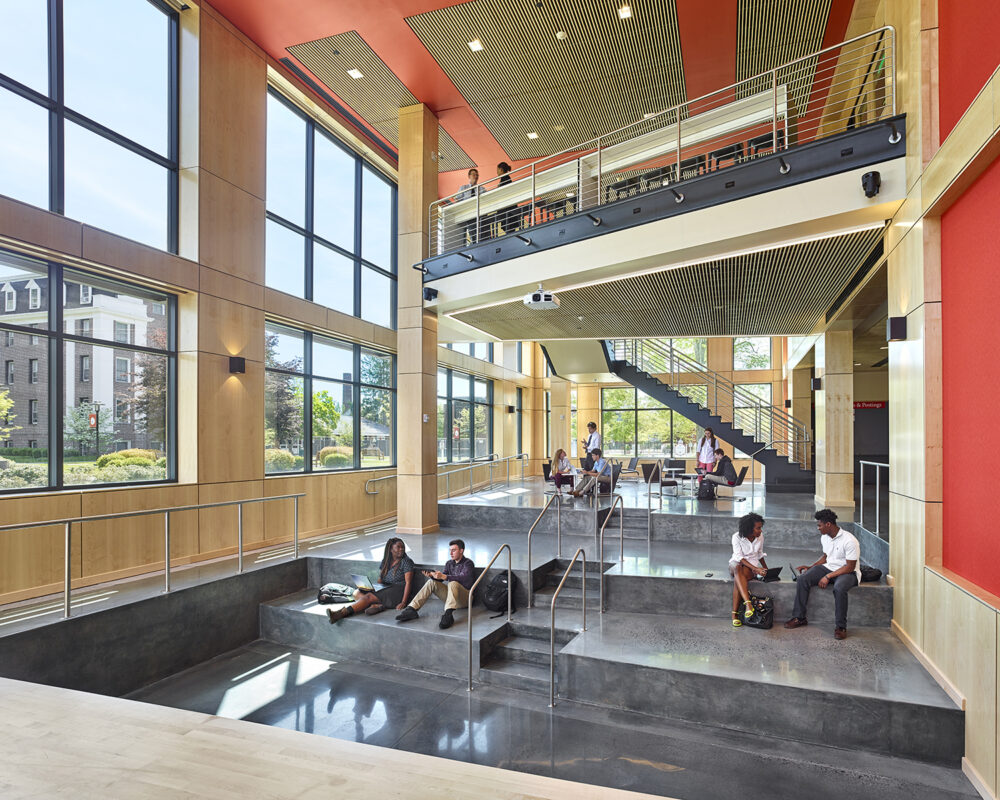The Pennington School is one of the oldest college prep schools in New Jersey. Established in 1838, the school is comprised of multiple historic buildings on its campus. Renovations updated Old Main, the original academic building on campus, from a cramped schoolhouse to a spacious administrative office and added a two-story building to communicate Old Main and the school’s dining hall. The school’s Stainton Hall was also renovated, turning it into the middle school and home of the STEM programs. A new Humanities building was also built during this time. The Kenneth K.T. Yen Humanities Building has a historic brick exterior, which fits right into Pennington’s storied campus, and beautiful wood interiors illuminated by massive windows. The building is LEED gold certified thanks to its sustainable building materials and energy use.
The school’s buildings range in age from a few decades old to a century and a half. DCI treated these buildings with precision and care when measuring their foundations and determining what would best work with their pre-existing structures. DCI assisted with a total of seven projects on the site, including the humanities building, the Old Main renovation, the two-story addition to communicate between the dining hall and Old Main, the library’s renovations and assisted in the relocation and design of a new foundation for the Alumni House on campus.


