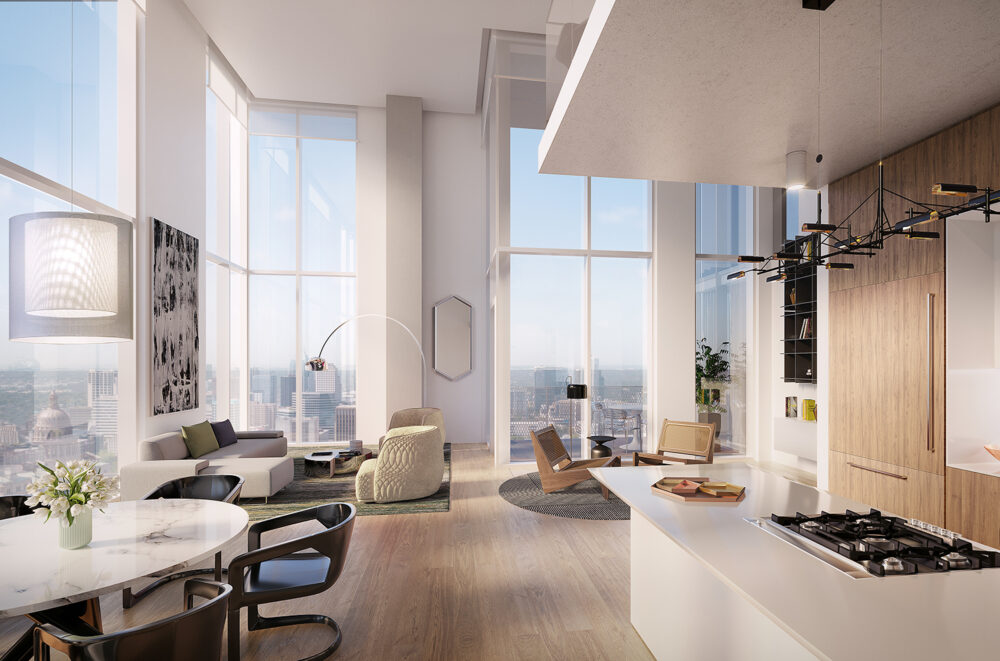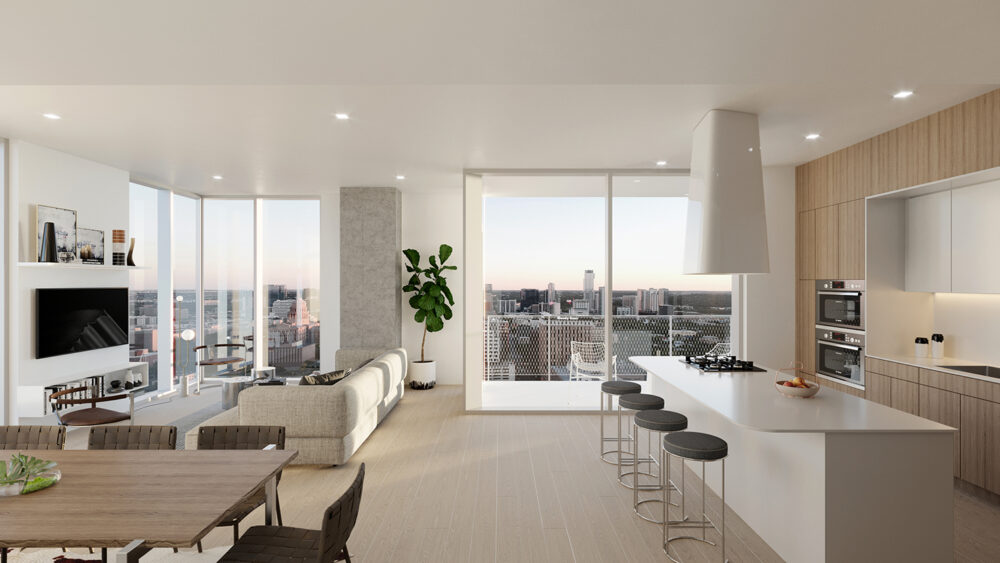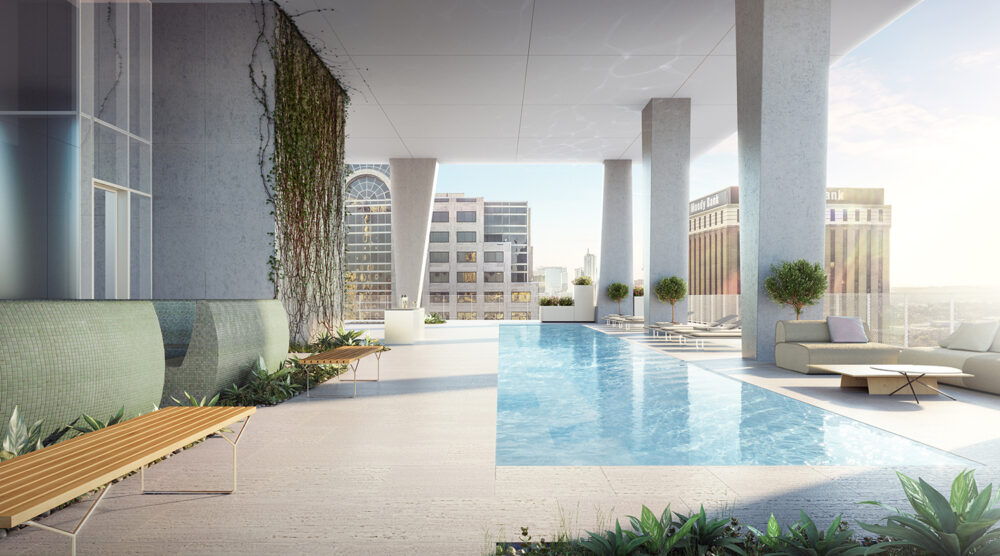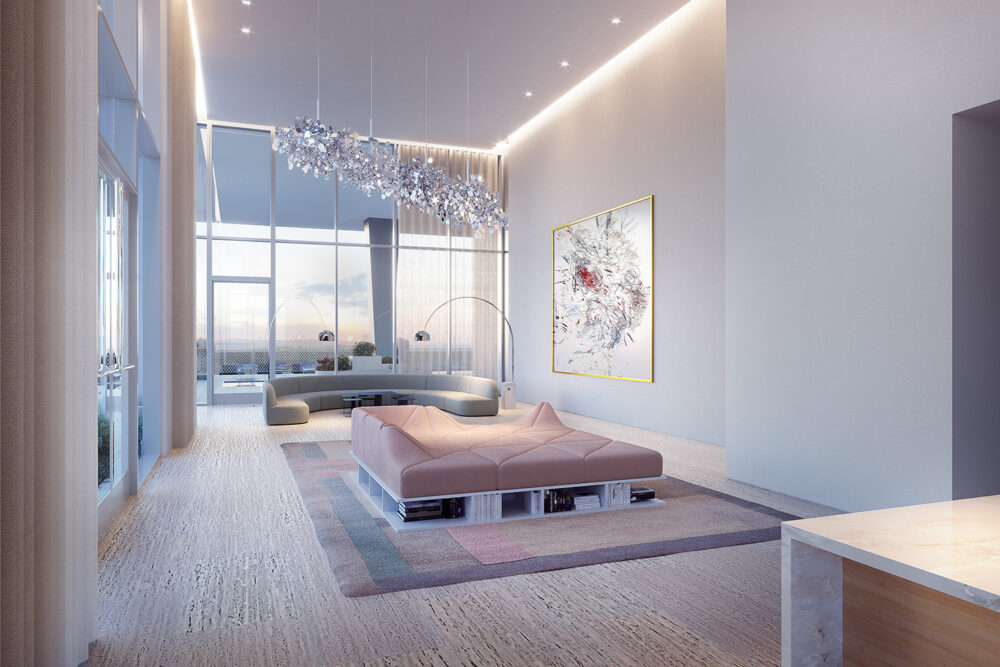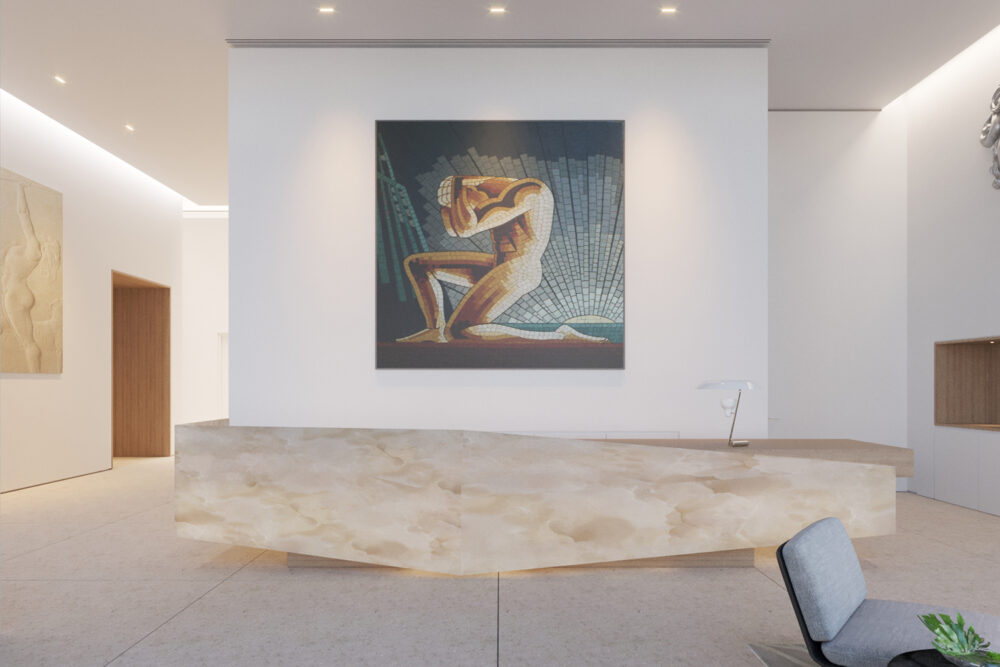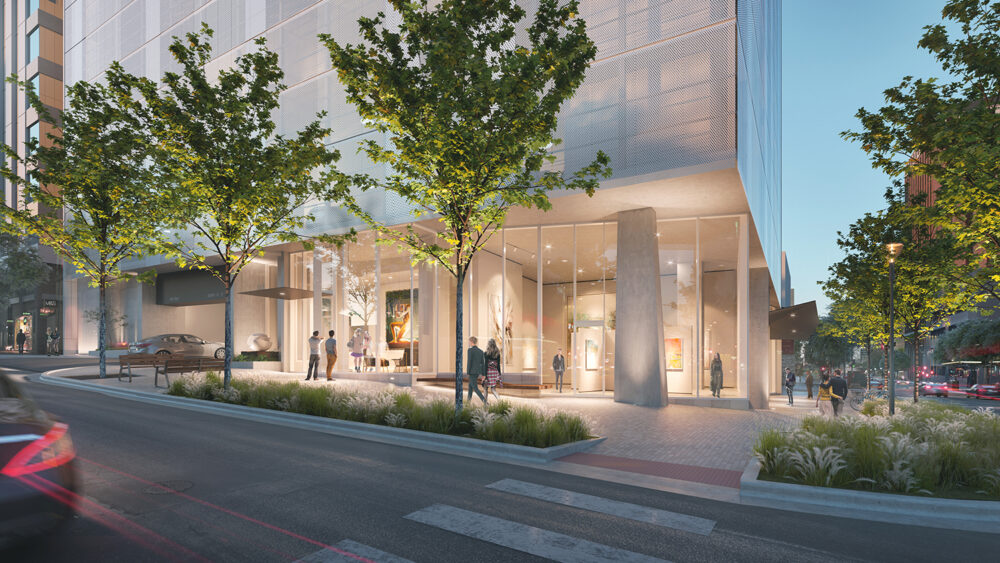The Linden is a contemporary residential tower in the heart of Austin’s arts district, giving its future residents unparalleled access to the city’s cultural scene and central business district. The building has 117 apartments which come in one-, two-, and three-bedroom configurations, and has five two-story luxury penthouses on the building’s top floor. All the residences have beautiful views of the city, the University of Texas at Austin and the Blanton Museum of Art.
Tenants won’t have to worry about finding parking either because the building’s first 8.5 floors function as a parking garage with 215 parking-stalls. The parking garage and residential levels are separated by an amenities level, with a pool, fitness center, dog park, and lounge with exposed concrete columns, which along with the concrete elevator shaft, comprise the building’s lateral structural system. The first floor of the building has a lobby, a 1,100-sf gallery space, and a 4,000-sf retail space. The building’s framing and foundation are made of concrete PT slabs and have AAC paneling on the façade for fireproofing purposes.
