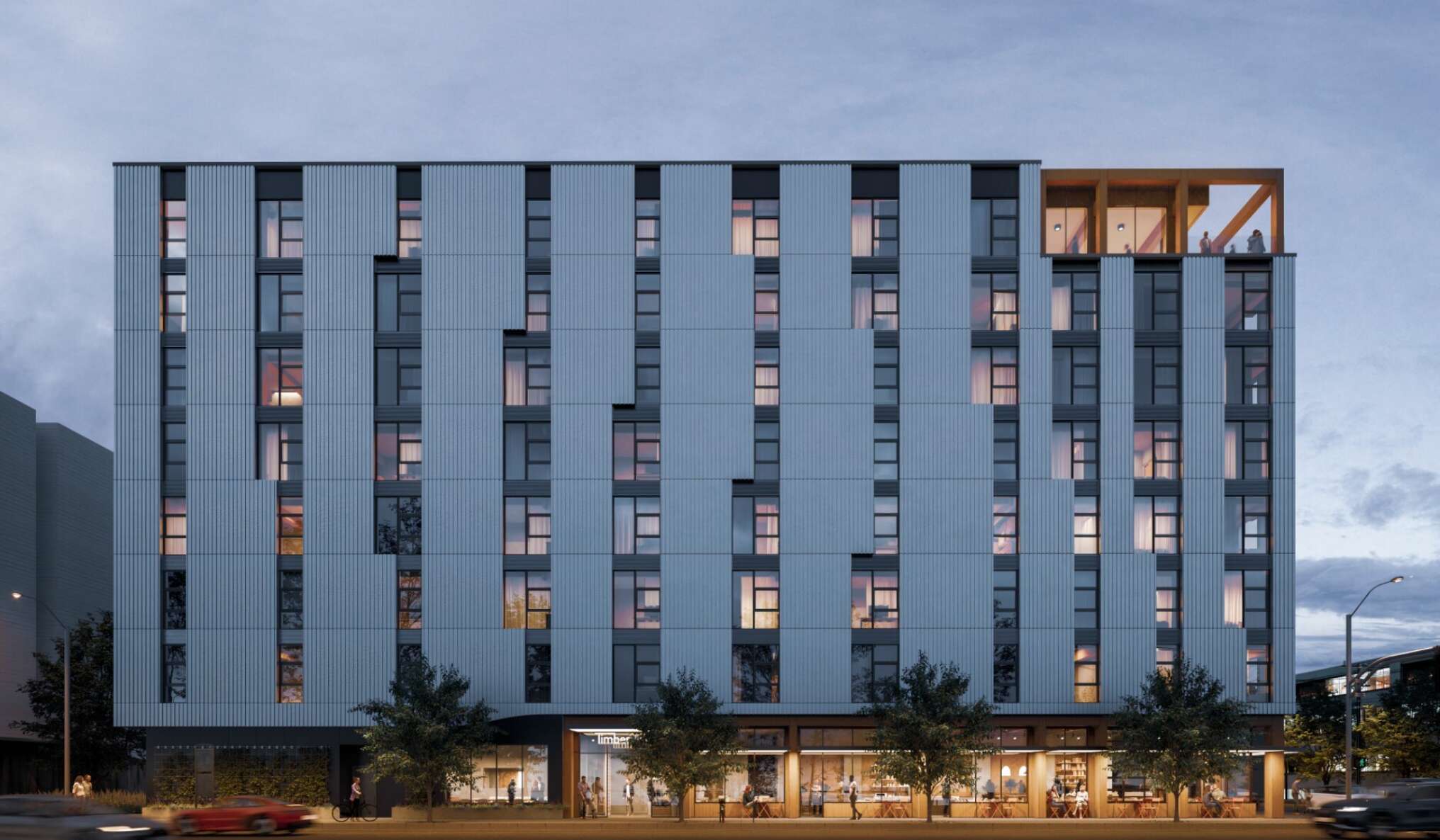Located in northeast Portland, Timberview VIII takes advantage of Type IV-C construction. The eight-story, affordable housing development utilizes CLT floorplates and glulam beams/columns. The system provides a lighter structure, which is particularly critical for saving costs due to the area's soft soils. The residential building has a mix of studio, one-bedroom, two-bedroom, and three-bedroom units over ground-floor retail.


Story & Editing by DCI Communications Manager, Erin Spaulding
