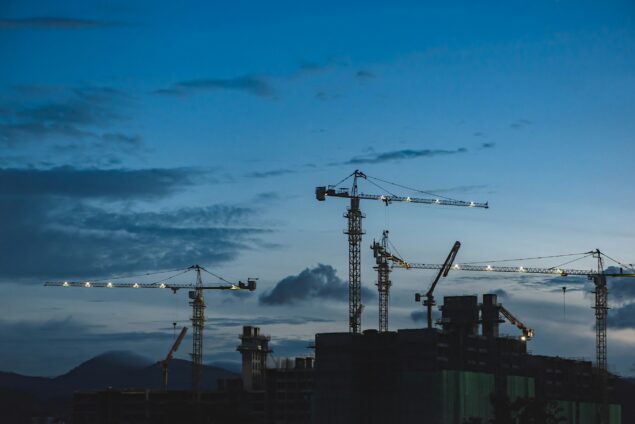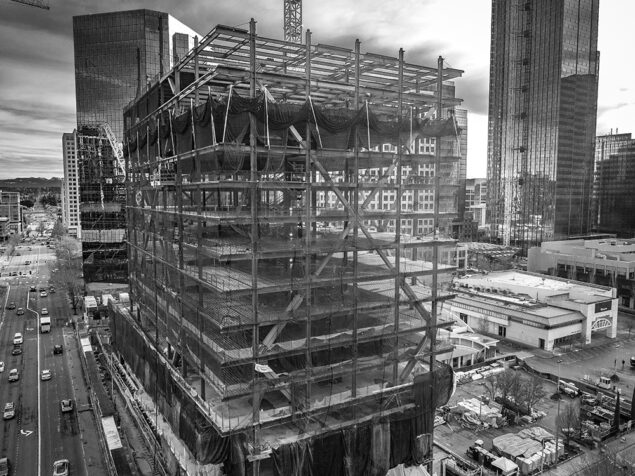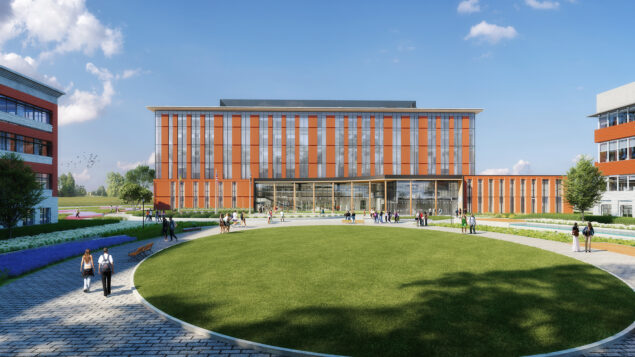Education is rapidly changing as school districts try to instill students with the skills they’ll need for the 21st century knowledge economy. Home economics and wood shop are often being replaced by computer programing and environmental science. The A/E/C industries play a vital role in this transition, ensuring that the next generation of schools provide the right kind of environment for our children’s intellectual growth.
DCI Engineers is proud to have provided structural designs for dozens of school facilities across the country, running the gamut from rural elementary schools to urban college campuses. Our Spokane office has been particularly active in these markets, having worked on remodels and expansions of schools such as Ferris High School, Salk Middle School and West Valley High School.
All three of these projects are examples of successful collaboration with NAC Architecture. We thought we’d ask Lauren Scranton, NAC’s Knowledge and Innovation Leader, as well as Lynn Burton, Associate at DCI Engineers, what kinds of trends they’re seeing in new school construction:
Makerspaces:
“These spaces support a variety of hands-on activities (such as building and computer programing) that prompt the development of a mindset that values experimentation and iteration. A makerspace is both a place that promotes social interaction, but also preserves privacy for unencumbered tinkering. The space should allow groups to be able to work together easily with large surfaces, and workspaces should be close enough to one another so that ideas can cross-pollinate from one maker to another. But it should also provide adequate isolation for kids who want to work on their own until they’re ready to share. There is no ‘equipment list’ that all makerspaces must adhere to. However, special consideration should be given to the space needed to properly store, ventilate, and acoustical isolate some of the common equipment (e.g., lathe, laser cutter, orbital sander, plastic bender, etc.).” – Lauren Scranton

Green Building:
“Low-impact development and green building is no longer going above and beyond – it’s the standard in school construction in Washington State. School projectsgreater than 5,000 square feet are required by Chapter 39.35 RCW – High Performance Public Buildings to build to Washington Sustainable Schools Protocol (WSSP) or Leadership in Energy and Environmental Design (LEED) standards, including strict energy and water efficiency standards and environmentally conscious building materials. Our experience designing public facilities with energy efficiency in mind gives us a leg up on green school designs.” – Lynn Burton

Active Learning Classrooms:
“Active Learning Classrooms, or ALCs, promote active learning strategies such as differentiated small group instruction, question and answer pairs, performances, presentations, panel discussions, games, team-based learning, etc. These pedagogical strategies require ample space for continuous movement throughout the classroom and rearrangement of furniture (based on the activity). ALCs are also typically technology-rich environments. Students might work during class-time in small groups with shared laptop computers, or use a 72” interactive touchscreen. The point here is that we need to construct a flexible infrastructure – one that provides connectivity everywhere.” - Lauren Scranton
Cost Efficiencies:
“New schools are often expensive investments that must work within limited capital budgets. Since the 2008 economic crash, there’s been a renewed emphasis on budget and cost of construction. Major decisions about structural elements like construction material or column layout can have a profound impact on budget. DCI tries to make sure the design team has all of the options before them early in the process, so that they can make the best cost decisions going forward.” – Lynn Burton
Caleb Heeringa, Communications Coordinator | Caleb enjoys immersing himself in the A/E/C industry and informing audiences about DCI’s contribution to state-of-the-art structural development. Preferring a conversational style, he naturally narrates the firm’s design approach and project details to professionals in other industries. With a knack for adventure, he enjoys international travel and exploring the back corners of Washington’s wilderness.


