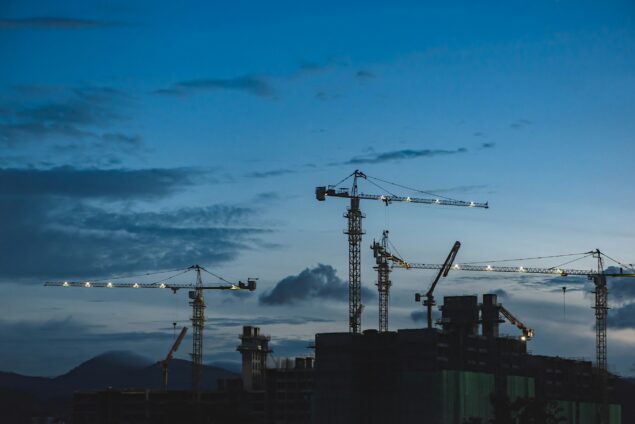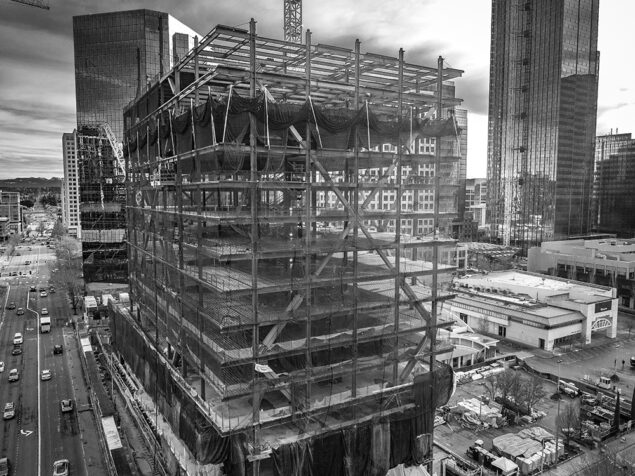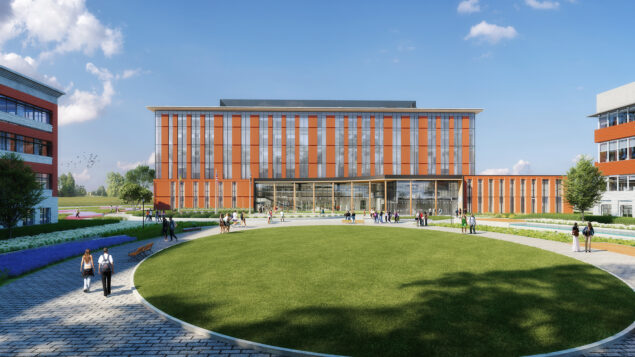Developers renovating a nine-story vintage office tower in West Hollywood are banking on a blockbuster hit with well-appointed luxury residences and townhomes. Townscape Partners, the project developer, envisions preserving the building, maintaining the tower’s height, and increasing the site’s rentable square footage. The 8899 Beverly Boulevard building was built in the 1960s before the City of West Hollywood established an ordinance limiting new commercial building heights to a maximum of five stories. With their approved adaptable reuse plans, the developers can maintain the building height and expand the floor plates.
 The existing building’s three base levels have a larger footprint than the tower levels. DCI Engineers was selected to design structural systems for expanding the tower’s floor plates to the base levels’ outer perimeter, as well as improving the building’s overall structural integrity and bringing it up to current code. This would involve strengthening the existing foundation and columns. 8899 Beverly Boulevard has been under construction for more than a year now. When he took on the project, DCI Principal John Tessem did not realize he would need to dedicate four engineers solely for construction support services – a lesson he has definitely learned about committing to ambitious adaptive reuse work. His entire team soon began responding to the general contractor’s RFIs on a daily basis - a vastly different scenario than if this was a new building construction project. The requests for guidance were essential for the construction crew to proceed in the field. The project team relied on renovation drawings drafted by previous owners and poor copies of the building’s original design, which they soon discovered were inaccurate. The basement columns of the tower were two or three inches off from the original drawing callouts. That new information significantly changed the architecture, structural design, and interior plans.
The existing building’s three base levels have a larger footprint than the tower levels. DCI Engineers was selected to design structural systems for expanding the tower’s floor plates to the base levels’ outer perimeter, as well as improving the building’s overall structural integrity and bringing it up to current code. This would involve strengthening the existing foundation and columns. 8899 Beverly Boulevard has been under construction for more than a year now. When he took on the project, DCI Principal John Tessem did not realize he would need to dedicate four engineers solely for construction support services – a lesson he has definitely learned about committing to ambitious adaptive reuse work. His entire team soon began responding to the general contractor’s RFIs on a daily basis - a vastly different scenario than if this was a new building construction project. The requests for guidance were essential for the construction crew to proceed in the field. The project team relied on renovation drawings drafted by previous owners and poor copies of the building’s original design, which they soon discovered were inaccurate. The basement columns of the tower were two or three inches off from the original drawing callouts. That new information significantly changed the architecture, structural design, and interior plans.

Everyone shifted to “all-hands-on-deck” mode to conduct new surveys, get new dimensions, and redesign critical building systems. When the architects updated their building models, the DCI team recommended a new row of columns be installed against the basement walls to support additional loads from the above-grade floor plate expansions.



To meet current standards, retrofitting the cast-in-place building structure also involved integrating a new special reinforced concrete shear wall system. This system will resist all lateral force in the building without supplemental help from the existing frame. The existing frame will become part of the gravity element of the building.
“They are adding new floor space on all eight levels of the tower and increasing the building size,” John said. “So to do this for a 1962 building, we had to bring the lateral system to today’s code, and we added new shear walls and added new foundation. It’s an extremely expensive project, but the developers are convinced they will eventually get their return on investment because of the prime location.”
 Whether you are a developer, architect, civil/structural engineer, or subcontractor, it’s not easy to determine whether an adaptive reuse is worth the time, money, and effort. Sometimes demolishing the old building and constructing a new one would be a more economical and simpler solution, at least from a design standpoint, particularly when dealing with the unknown conditions of the building and property, John said. The 8899 Beverly investors did not pursue the total demolition route – they made too much progress with readapting the existing building. They won the approval of the City of West Hollywood and City Council members to refurbish the existing building at its current height, so the developers’ original plan prevails.
Whether you are a developer, architect, civil/structural engineer, or subcontractor, it’s not easy to determine whether an adaptive reuse is worth the time, money, and effort. Sometimes demolishing the old building and constructing a new one would be a more economical and simpler solution, at least from a design standpoint, particularly when dealing with the unknown conditions of the building and property, John said. The 8899 Beverly investors did not pursue the total demolition route – they made too much progress with readapting the existing building. They won the approval of the City of West Hollywood and City Council members to refurbish the existing building at its current height, so the developers’ original plan prevails.
“I think the two main things developers need to keep in mind are the cost of tearing into a building and upgrading it,” he said. “The price of the project is never the number estimated at the beginning. The developers [for 8899 Beverly] prepared for that possibility going in.”
The general contractor is currently working on the ninth floor. Construction will begin for the steel penthouse. In addition to John Tessem, DCI’s structural team consists of Associate Principal Erik Pearson, Senior Project Manager Patrick Rice, Project Manager Joye Chanez, Project Manager Manuel Aldaco-Lopez, Project Engineer Ray Tomlan and Senior CAD Technical Designer Geanina Racolta. The drafting work involved customizing categories for Revit elements to detail the concrete wraps around the existing columns, concrete beams, and pile caps. DCI Engineers is also providing civil engineering services for the project’s storm water management, utility, and offsite street improvement plans. The executive architect is LARGE Architecture and the general contractor is Pankow. The 8899 Beverly project team is working towards a targeted completion date of 2021.
Rose Bechtold | Rose comes from a journalism and technical writing background. She is in her element while in research mode and naturally immerses herself in expert knowledge by interviewing staff members about new subjects. In her spare time, Rose practices plein-air sketching of buildings and random scenes around town.


