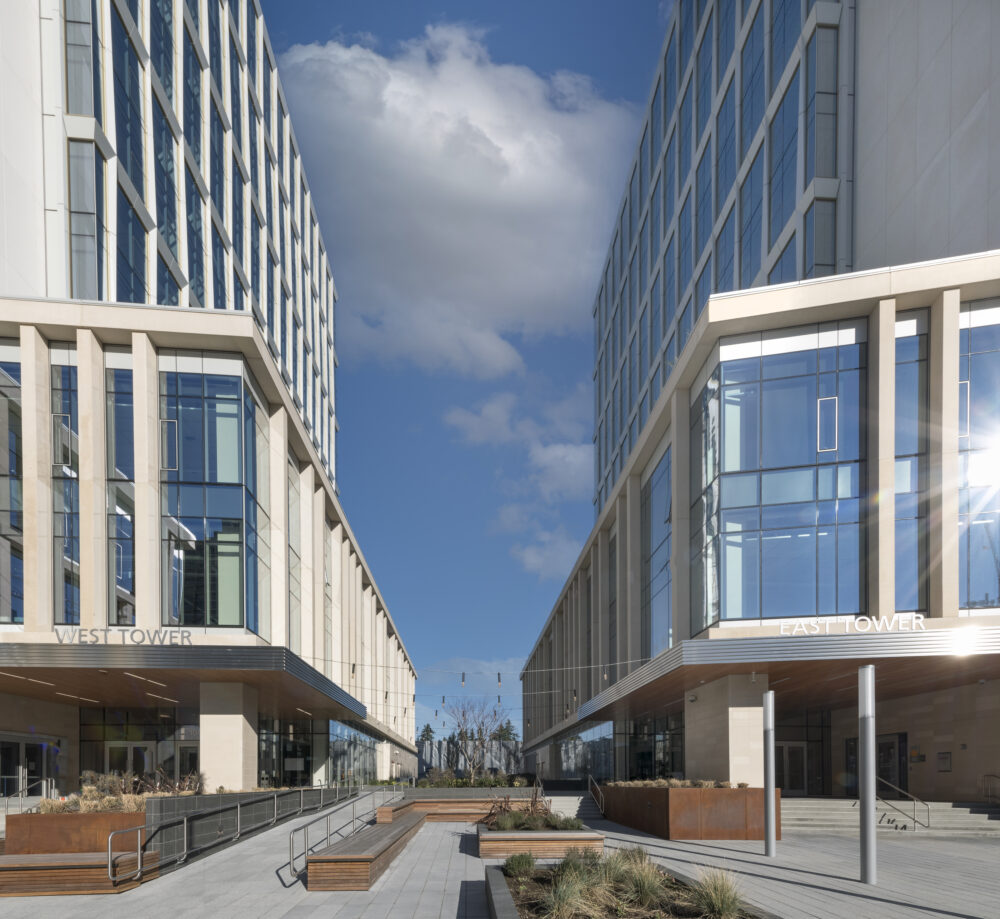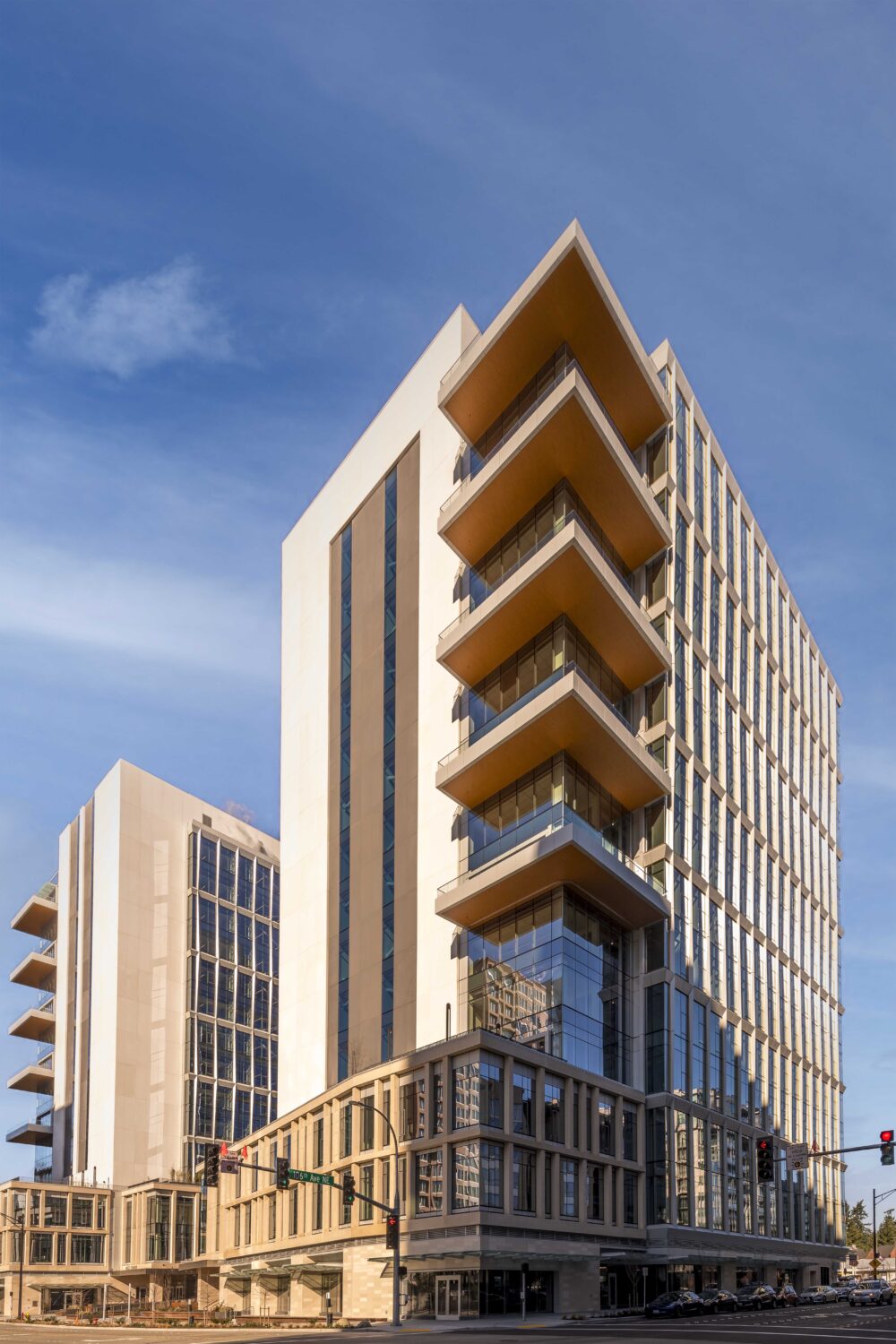The site of a former Cadillac dealership is now dedicated for 1001 Office Towers, a two-tower (15-stories each) office development with shared retail space at ground level and seven below-grade parking levels. 1001 Office Towers has a skybridge at Levels 3 and 4 connecting the east and west towers.
DCI Engineers designed the primary steel framing structure, foundation plan, basement shear wall plan, loading plan, steel column schedule, buckling-restrained brace (BRB) frame columns, and connection details for both towers. The engineers created RAM and ETAB models to design the lateral component of the brace framing for Level 1. The team worked closely with the City of Bellevue’s Building Division to accommodate a fast-track design and construction schedule.


