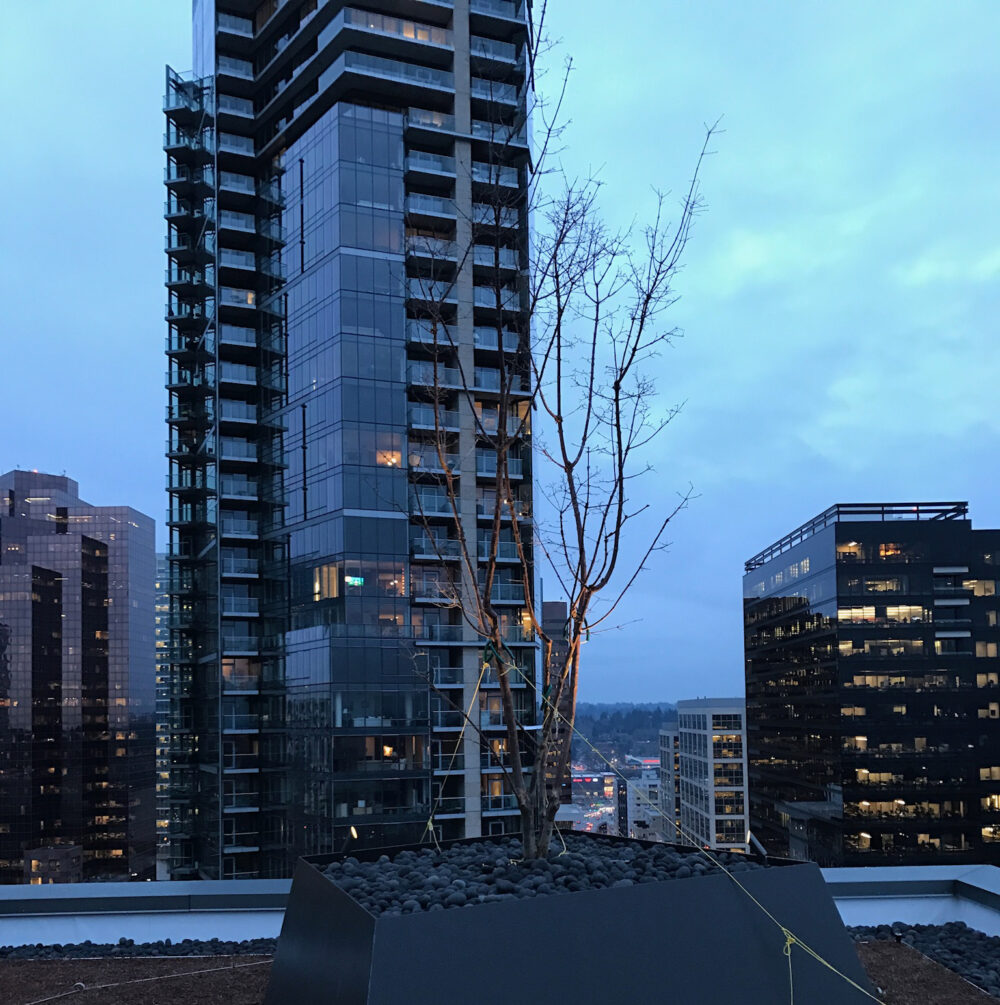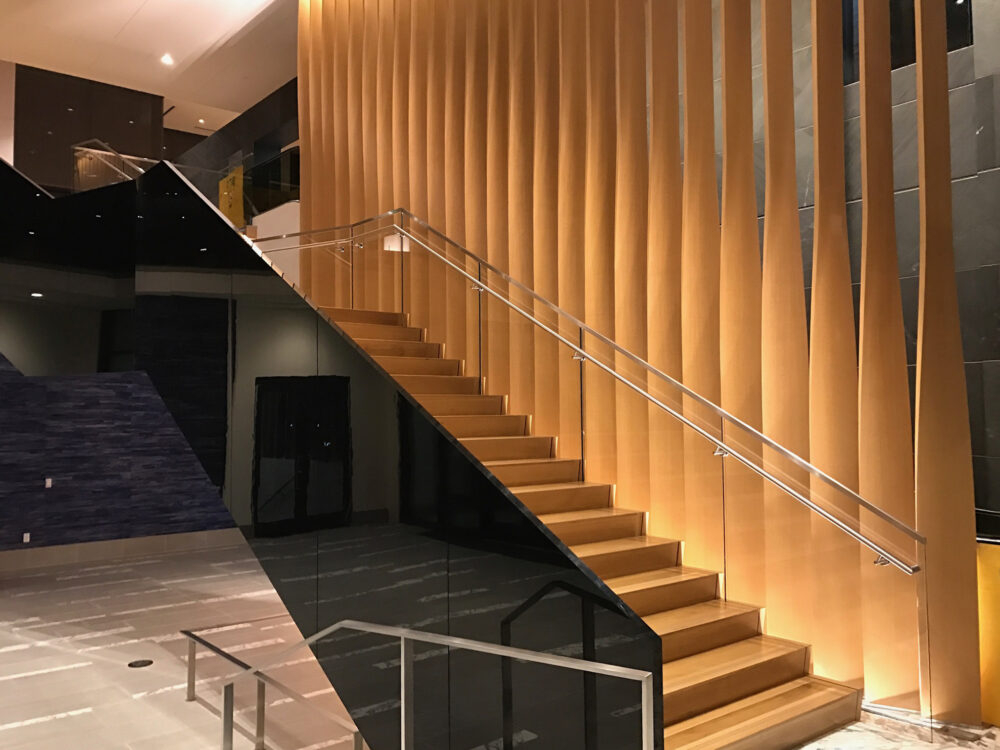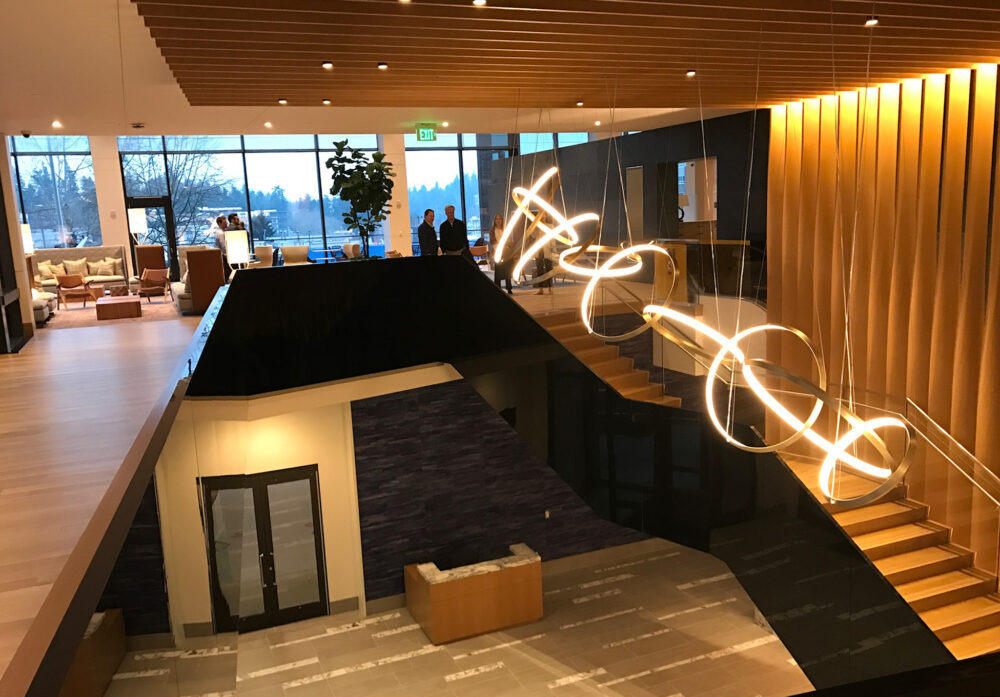Centre 425 has become the premier office space in Bellevue’s CBD.”
Bellevue CBD high-rise: Best-in-class work environment attracts top workforce
Centre 425, a 16-story Class A office high-rise in downtown Bellevue’s central business district, characterizes the future corporate environment. Currently leased by Amazon, the state-of-the-art office building includes eight levels of subgrade parking and a variety of work environments: a communal workspace with meeting rooms on Level 1; a great room on Level 2; traditional office floors above-grade; and a rooftop conference/hospitality center with indoor and outdoor spaces. The engaging corporate office environment resembles an energetic company where top talent can experience a thriving career.
DCI Engineers devised a specific top-down construction approach for building the subgrade parking garage levels. The team designed the primary steel gravity and concrete lateral framing systems for the high-rise. The lateral wind and seismic force resisting system for Centre 425 is a central concrete core and the shear wall system provides high ductility.



