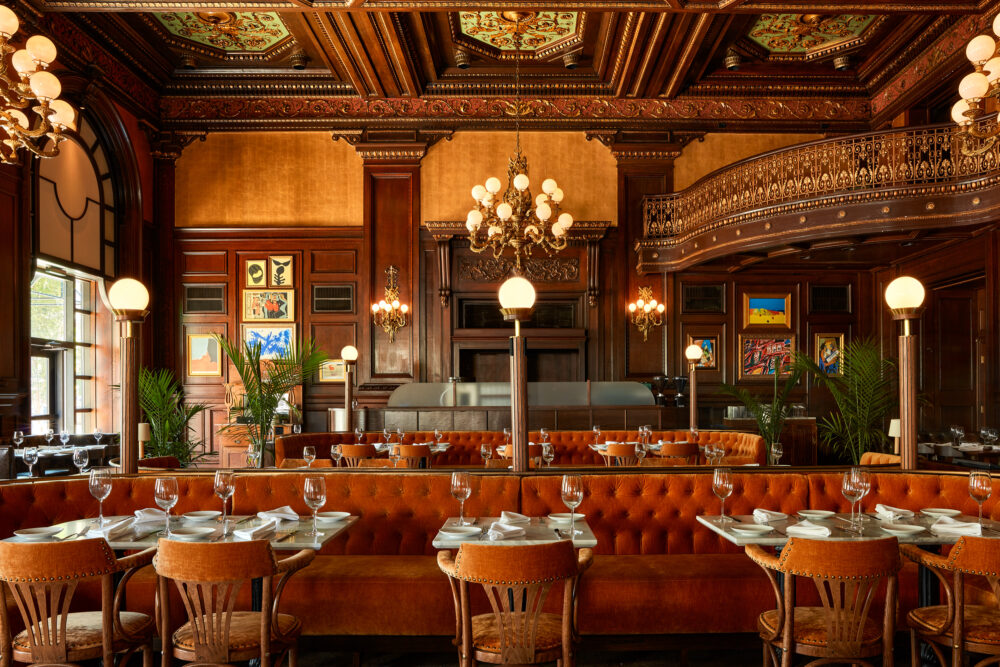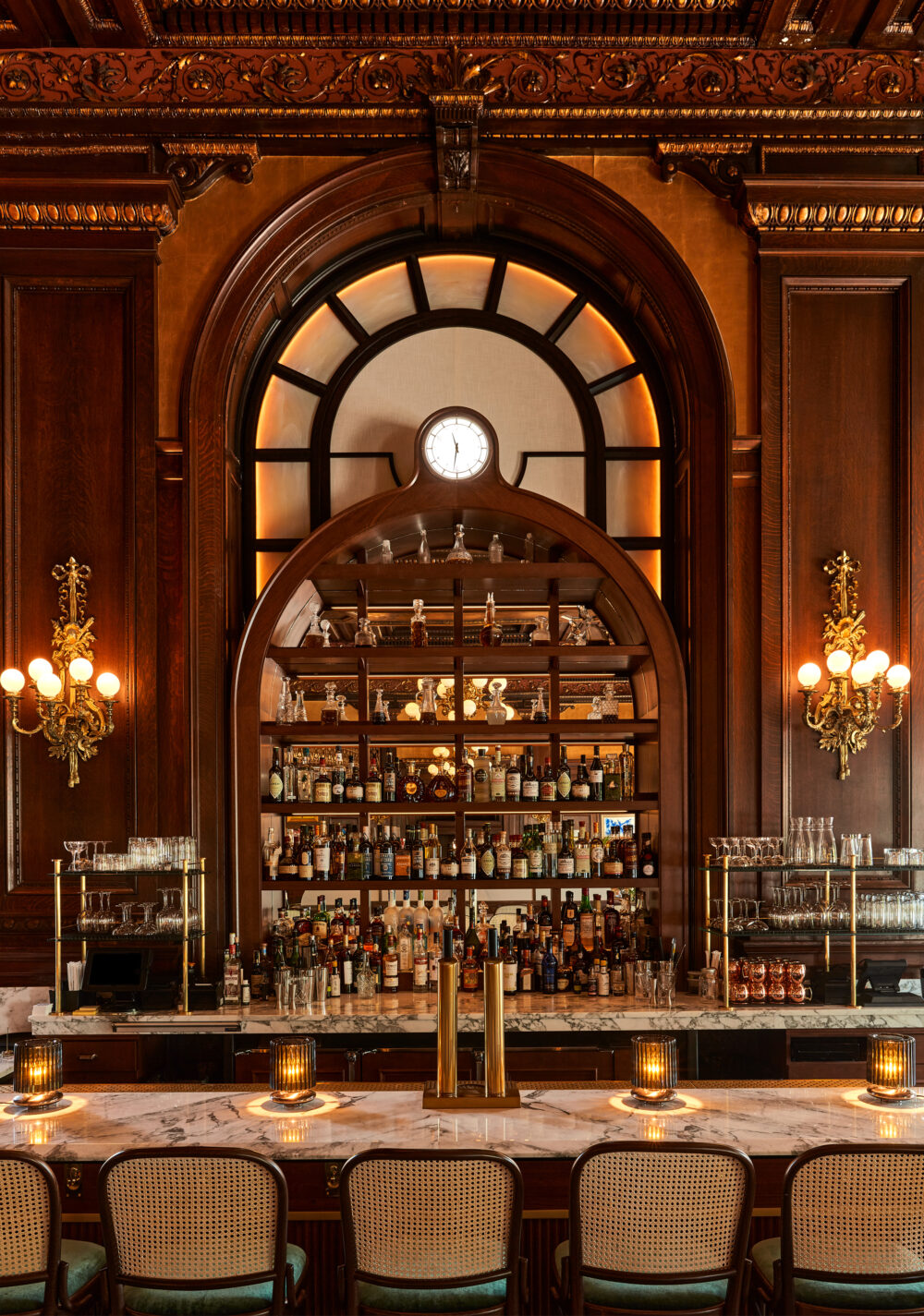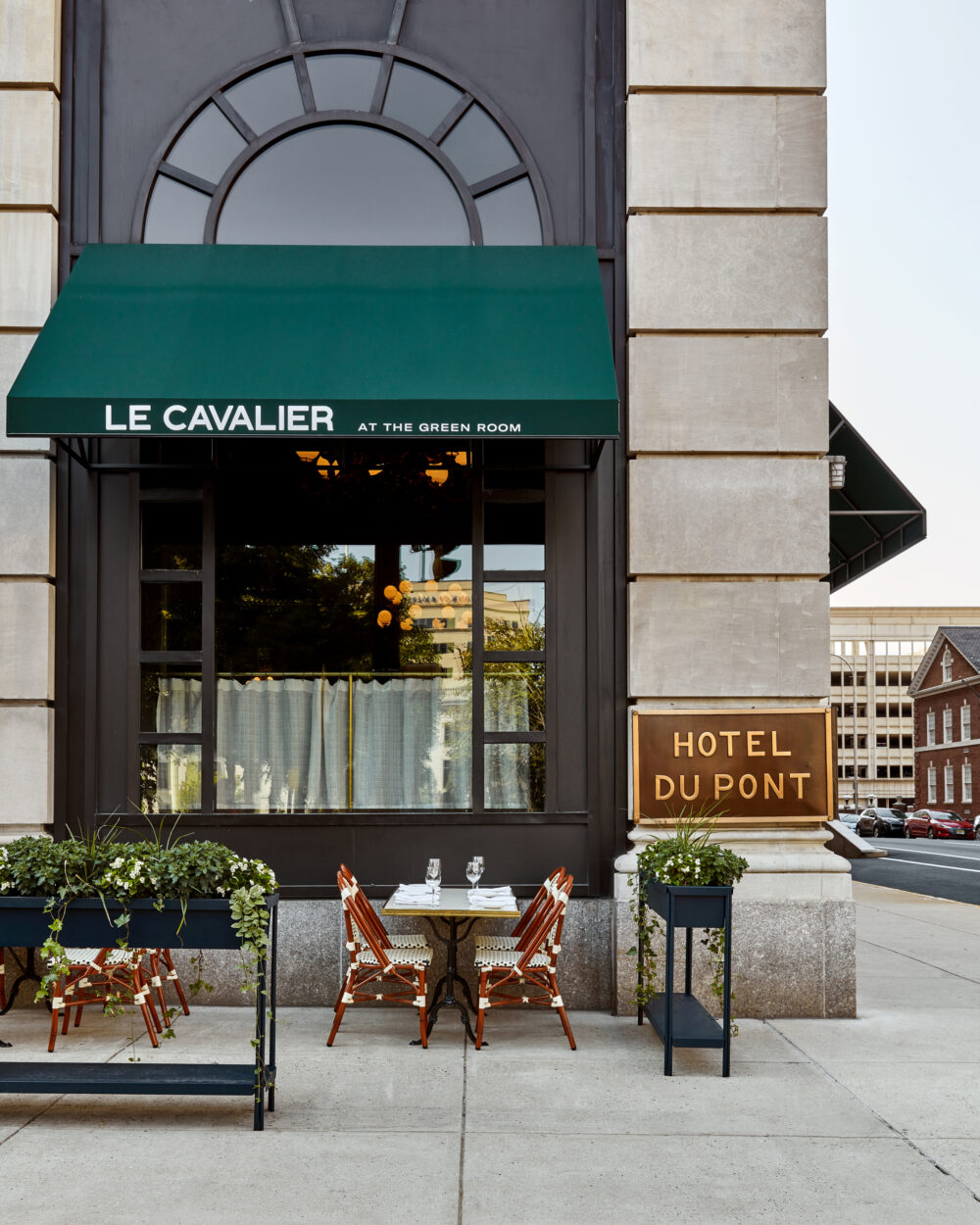The owners of the entire city block of 11th and Market Streets in downtown Wilmington converted the existing 880,000-sf DuPont Building complex into a mixed-use live-work-play community. Now the property comprises of a world headquarters for a Fortune 500 company; Hotel DuPont; 198 residences at 101 DuPont Place; an eight-kitchen food hall; retail space; resident amenity spaces; rooftop terrace; historical common areas; and a renovated restaurant space joining the hotel. The multi-phase renovation of the 14-story development (originally built in 1913) transformed the building into a more integrated urban living space.





I love to solve problems – Sudoku puzzles, crosswords, cryptograms, brain teasers. Then, there’s combining problem solving with math, drawings and construction that is our trade by nature. By never settling for ‘cookie cutter’ solutions, but instead developing tailored engineering designs specific to each project… well, that makes for a very rewarding career.”