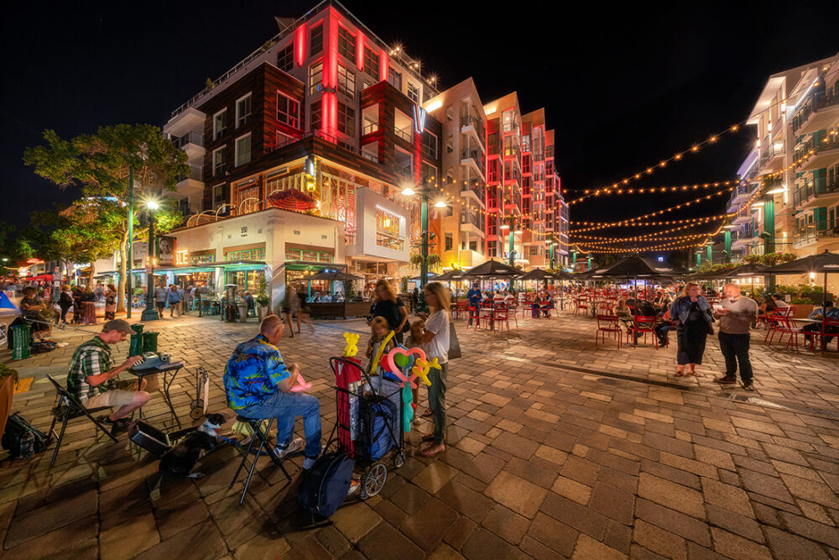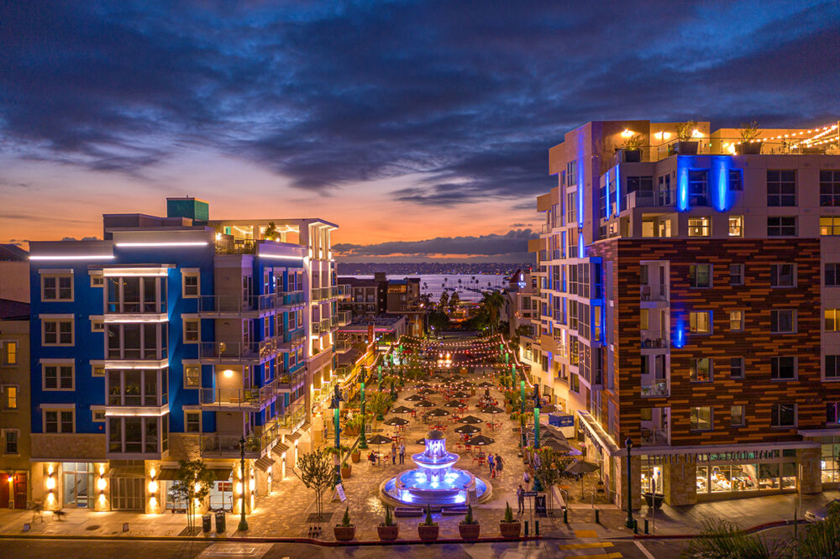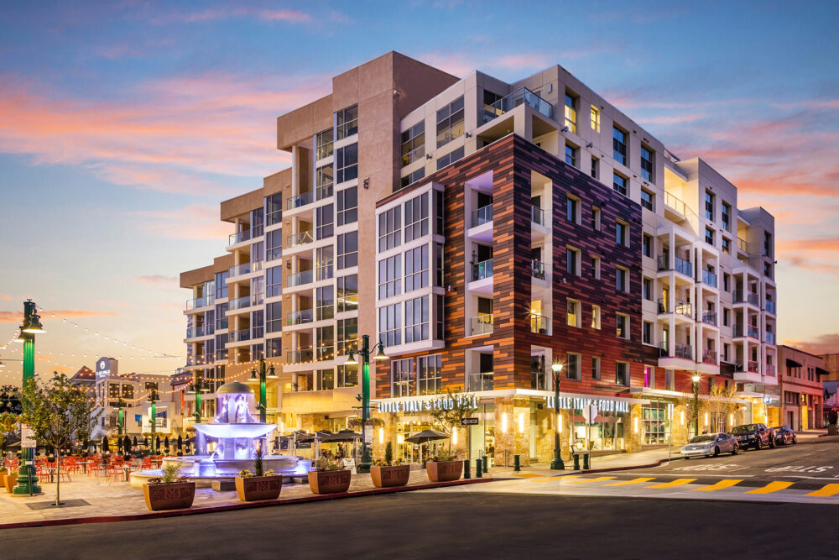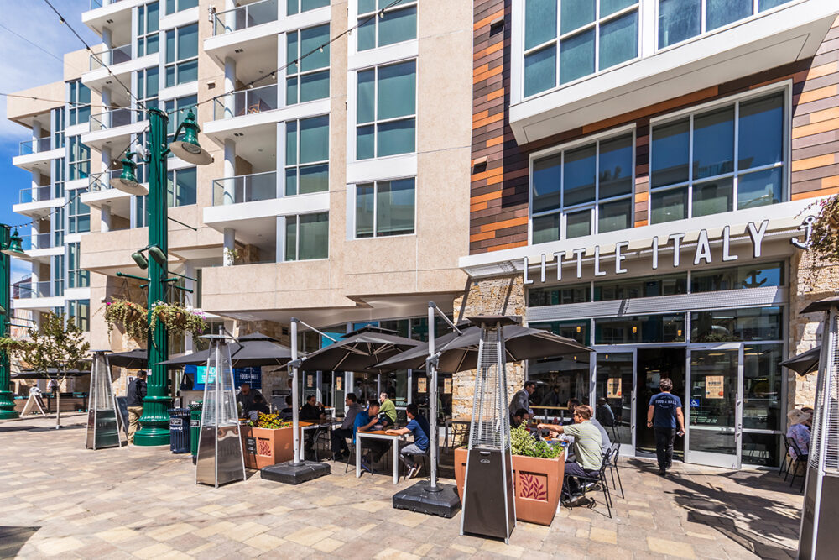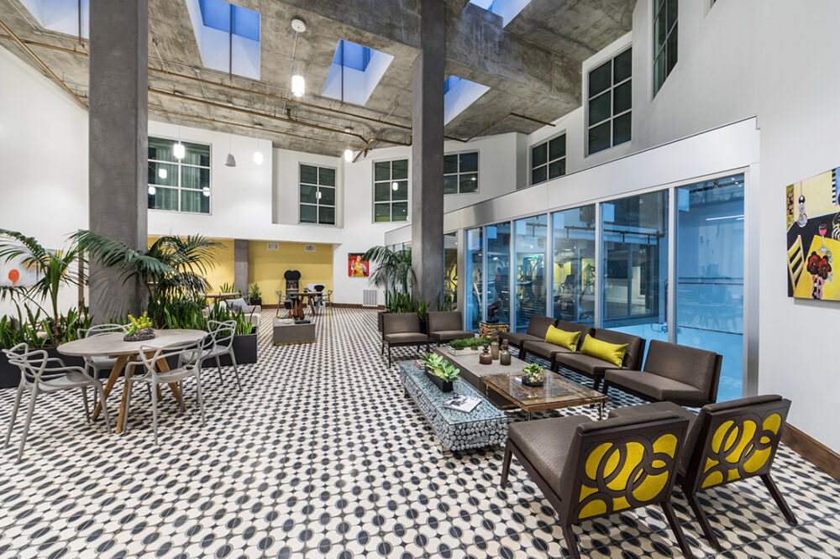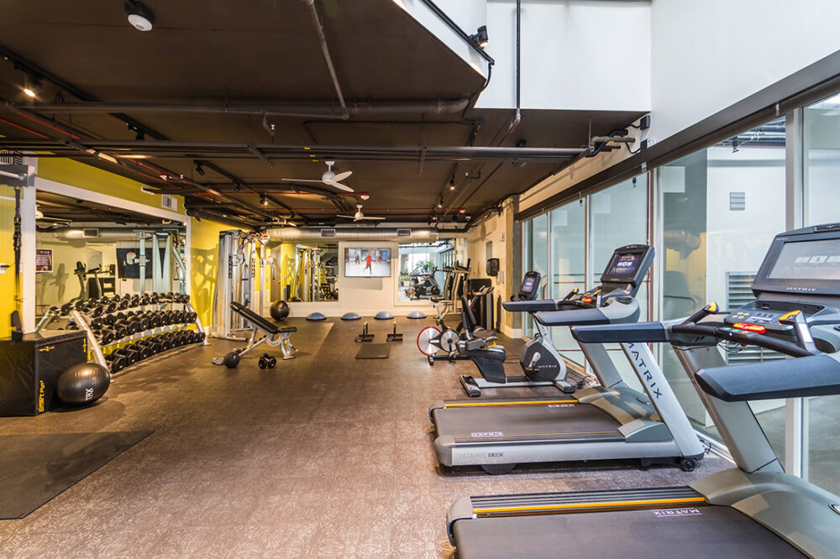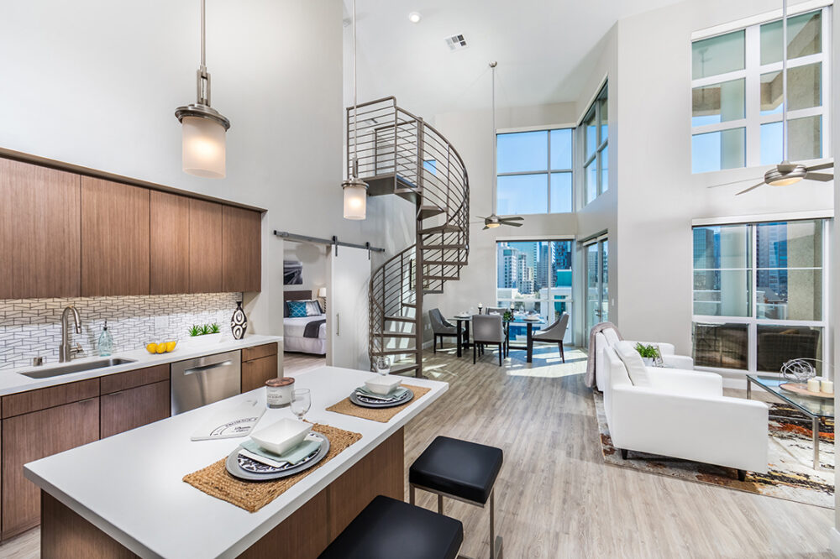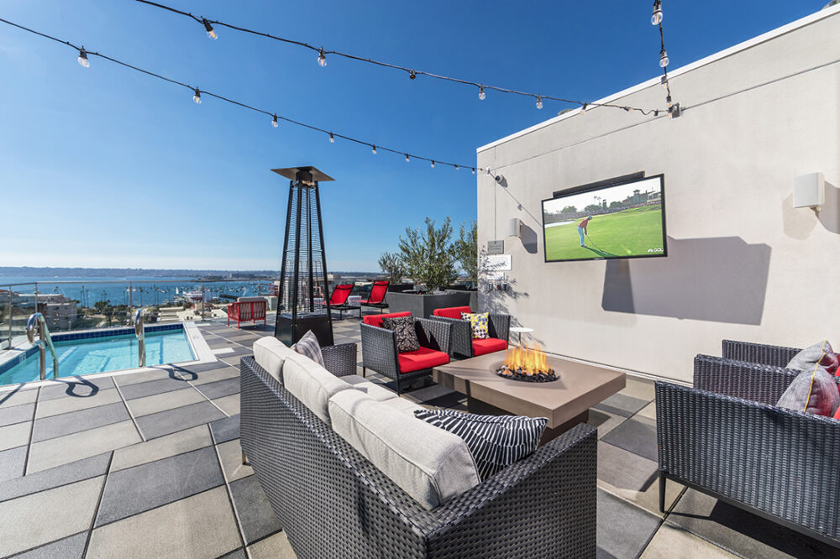“Veni, Vidi, Vici”: Adding a sense of community in San Diego’s Little Italy
Little Italy’s VICI Luxury Rentals is a two-building development on top of a below-grade parking garage. The owners of the property transformed a vehicular portion of Date Street into a pedestrian piazza – giving the neighborhood a European vibe. The 7-story development includes 125 high-end apartments, 14,720-sf of retail space, rooftop terraces, gym, public and private courtyards.
DCI designed the primary framing systems for the two separate residential structures, piazza’s at-grade slab, and below-grade parking levels. The rooftop terraces and residential levels are wood-framed systems. They also designed the structural support for the piazza fountain and met the design criteria for the building’s massing, stepped setbacks, and unique, offset residential window configuration.
