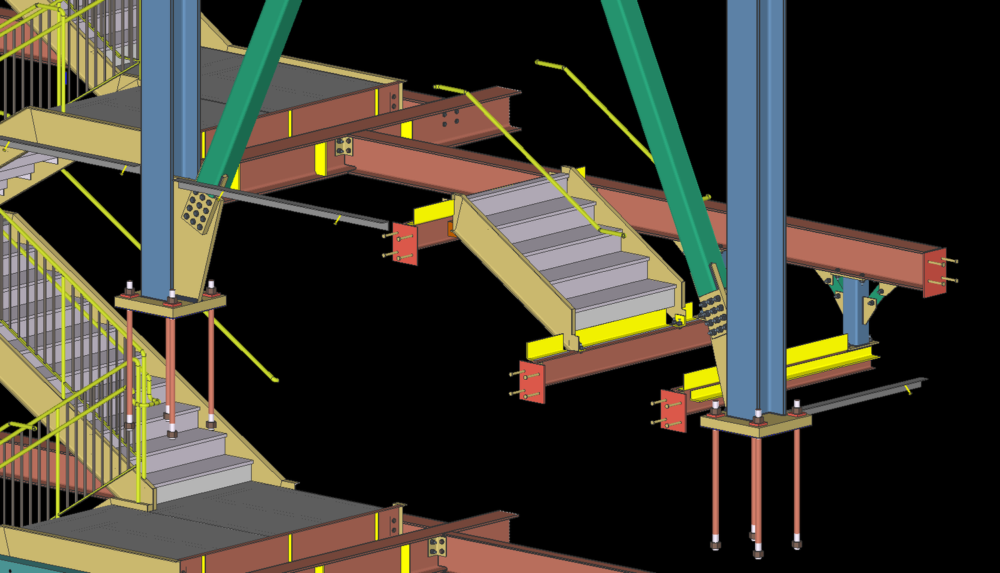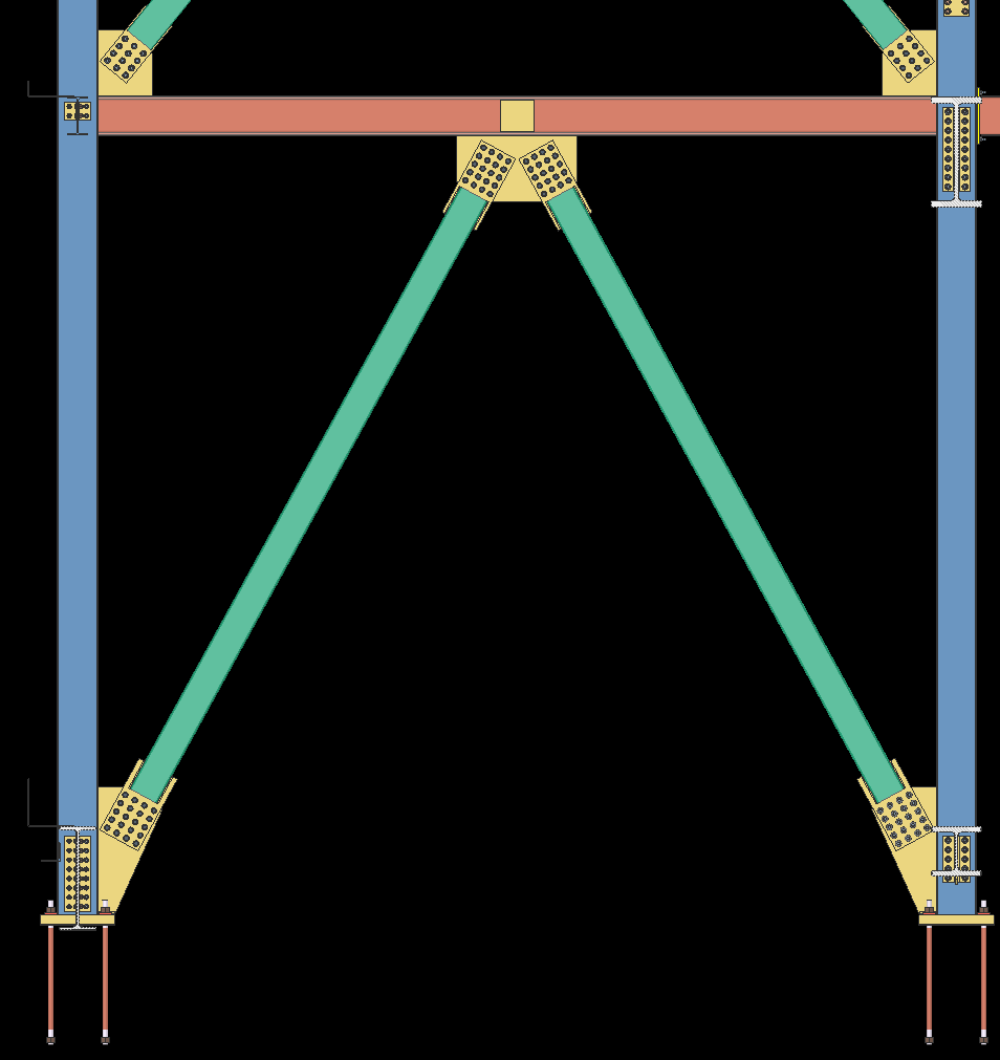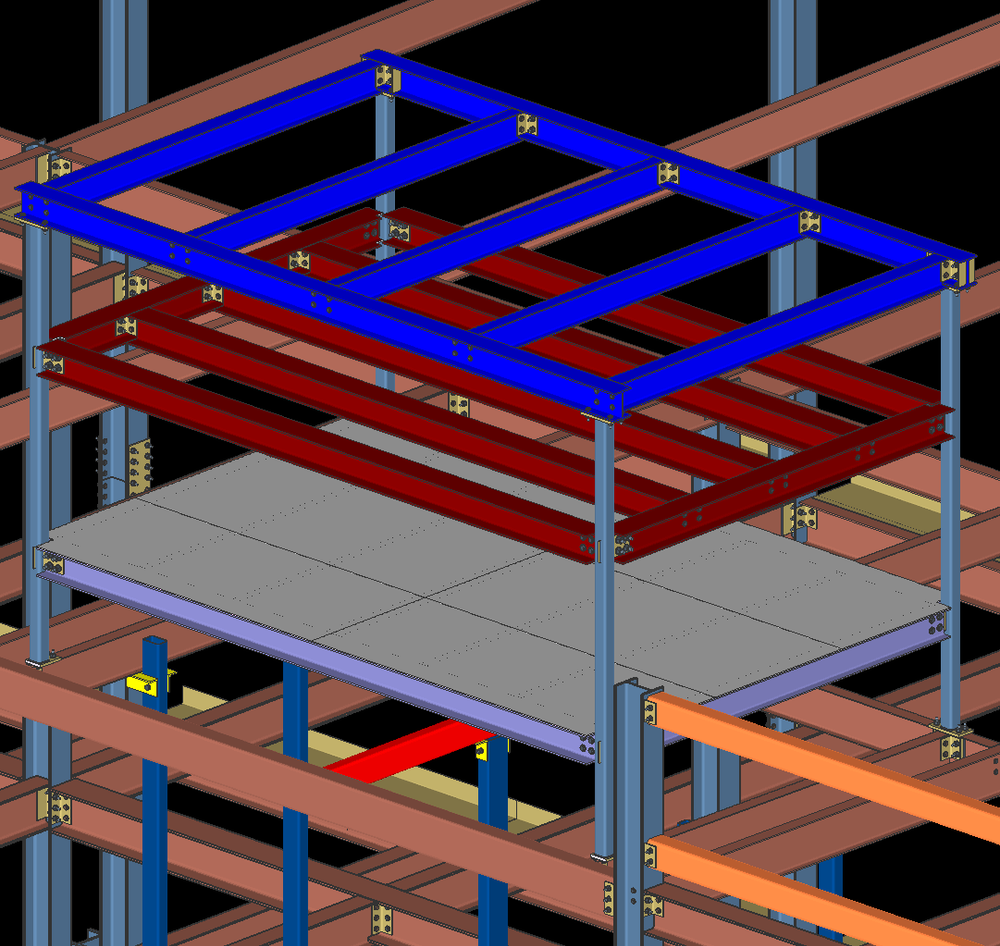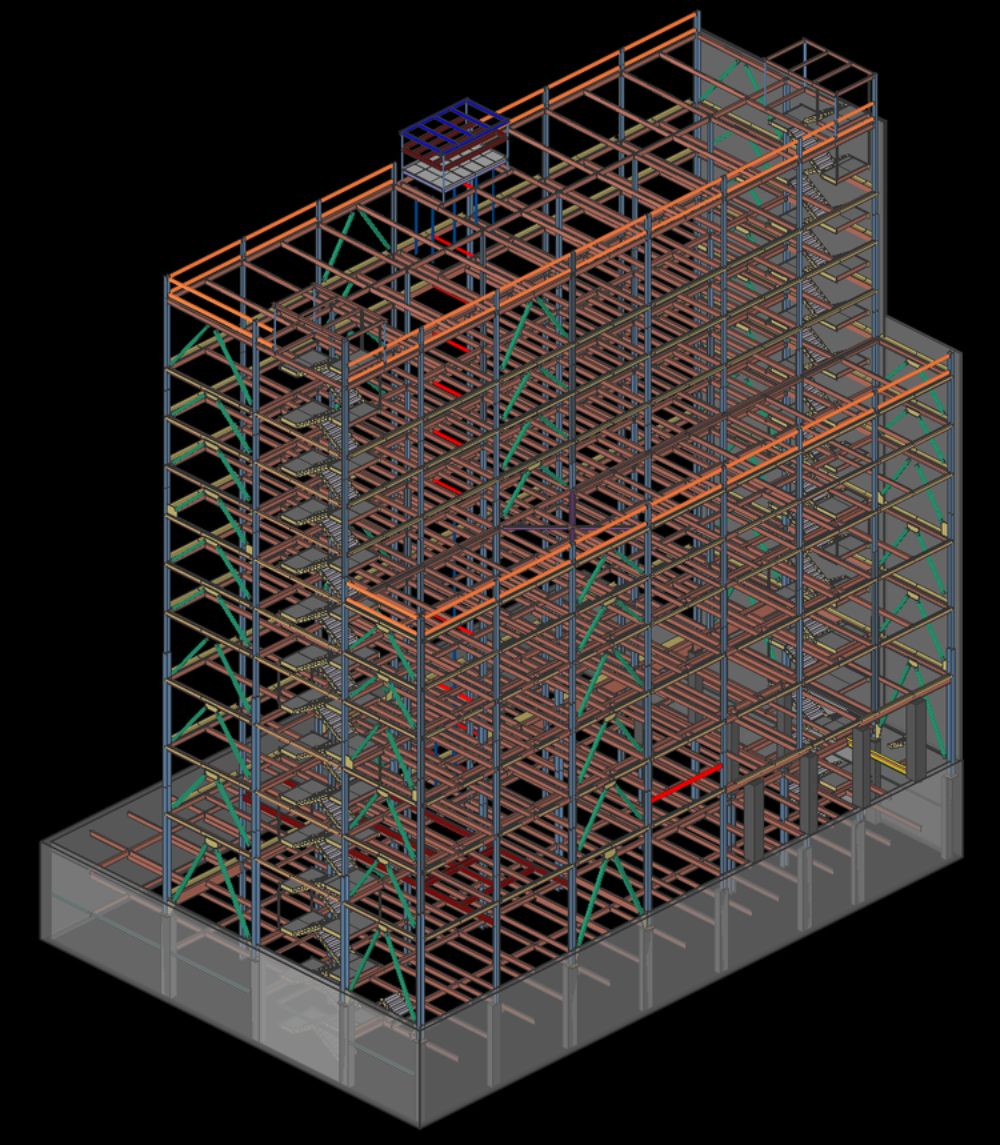DCI provided structural and miscellaneous steel detailing and connection design, including signed and sealed connection calculation packages for this climate-controlled, 131-ft tall (plus cellar) self-storage facility in Manhattan. The structural system consists of composite concrete on metal deck slabs supported by steel beams and columns and concentric braces are used for the lateral system. Total weight of the structural steel was approximately 600 tons.




