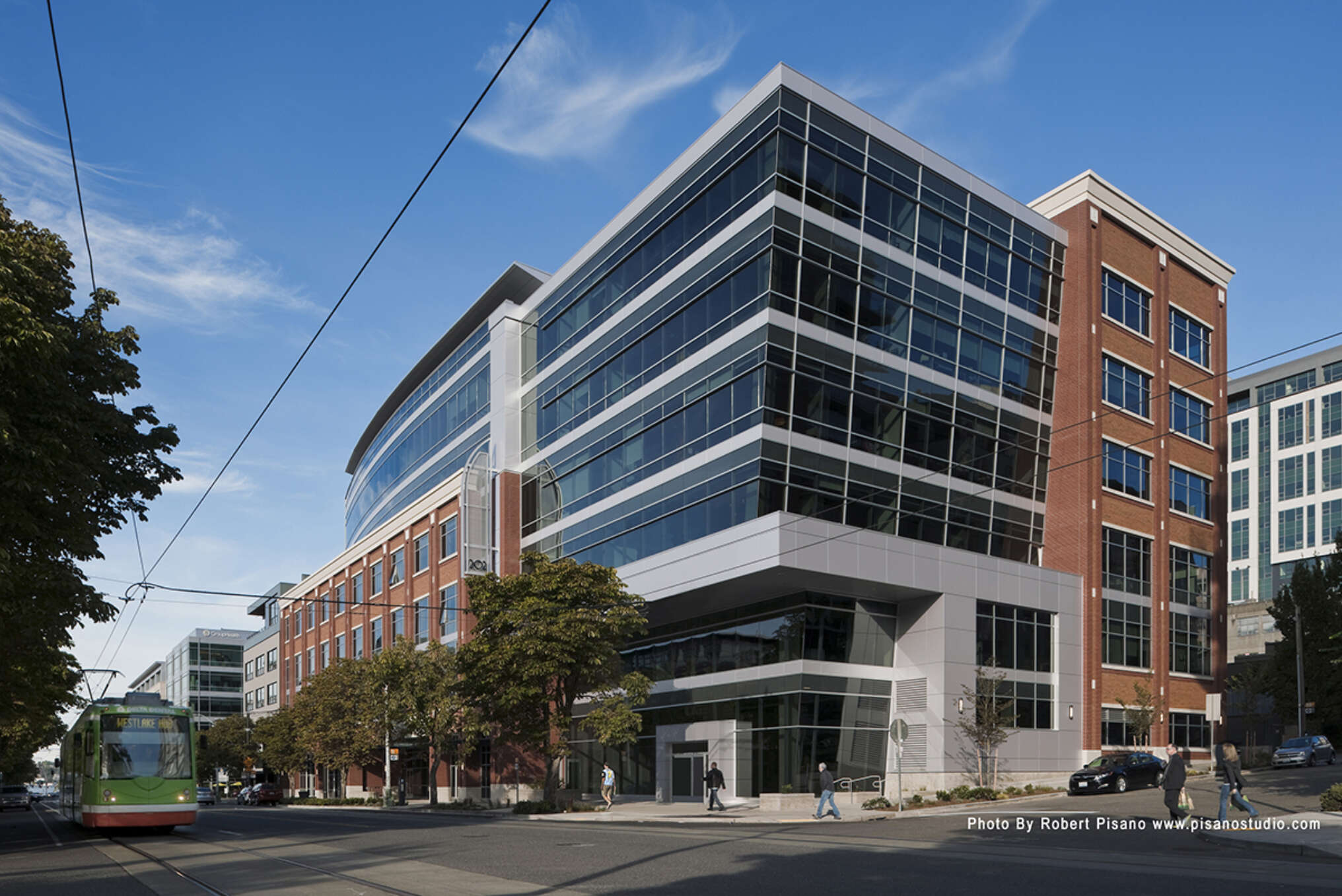The 202 Westlake mixed-use building was part of South Lake Union’s redevelopment into an attractive urban technology campus and center for life science offices. Standing at six stories, 202 Westlake comprises of 110,000-sf of Class A office space and 20,000-sf of street-level retail to entice pedestrian traffic. DCI was responsible for securing architectural elements into the building’s concrete frame, such as canopies and a 5 degree angled segmented glass curtain wall. To help the building owner acquire the most amount of office floor space, the engineers designed a configuration of drop bands and 42-feet long span concrete slabs to create the floor and ceiling systems.

