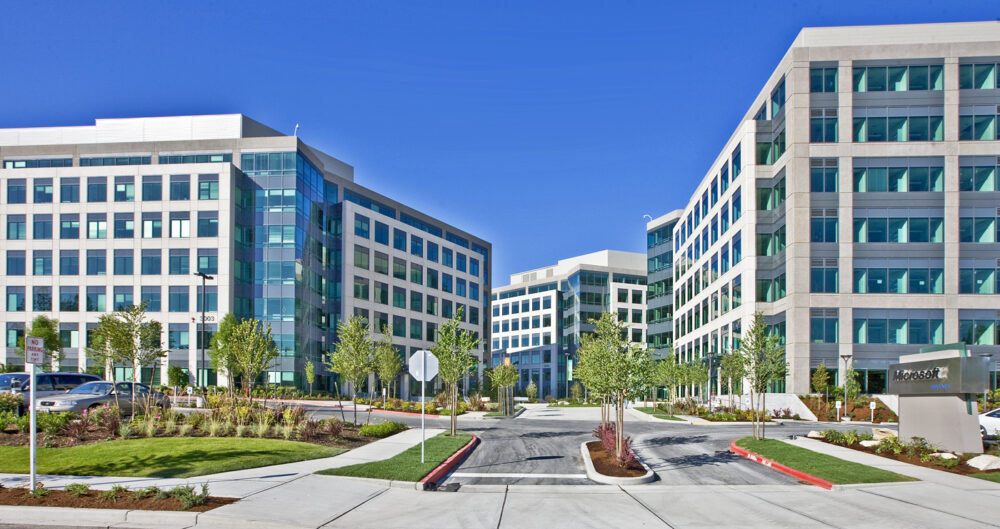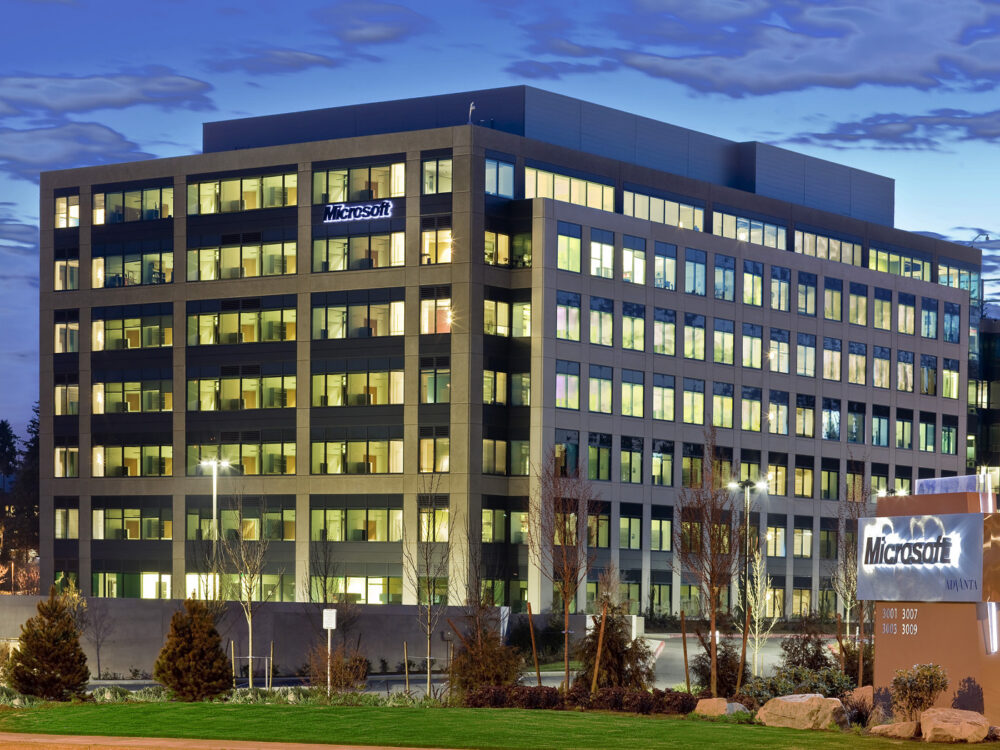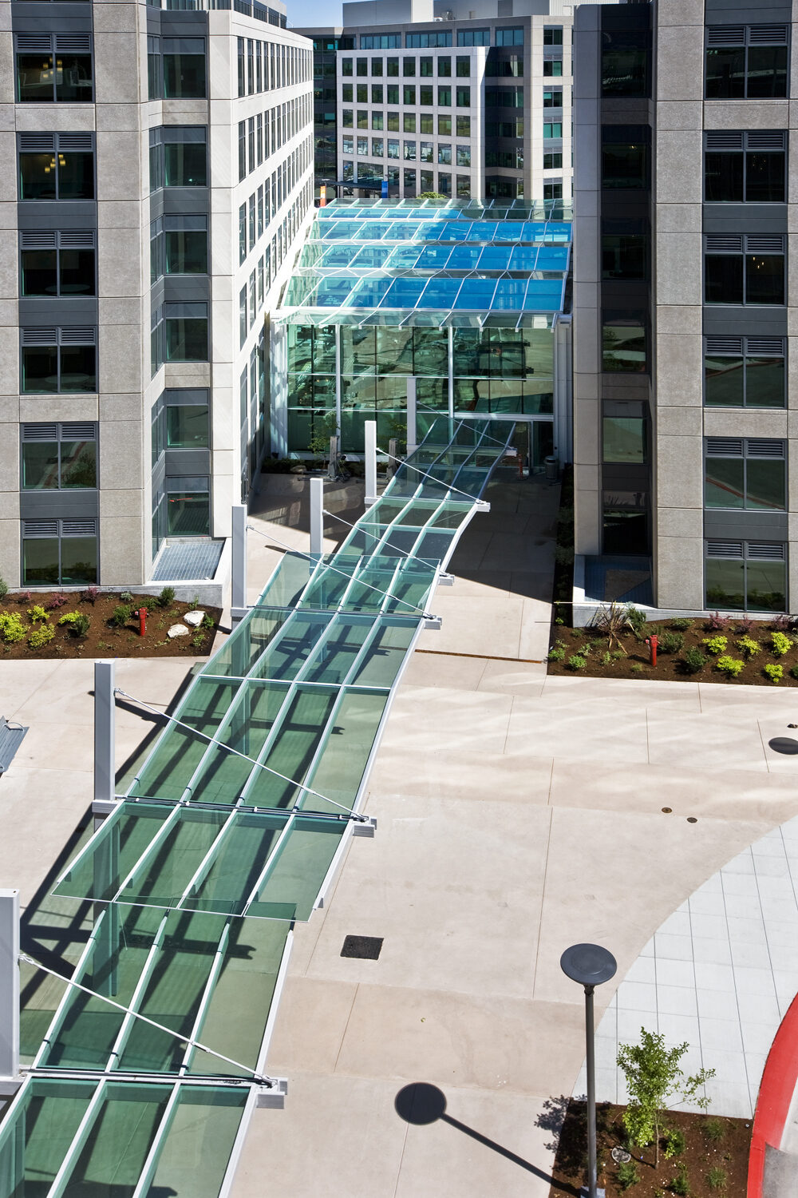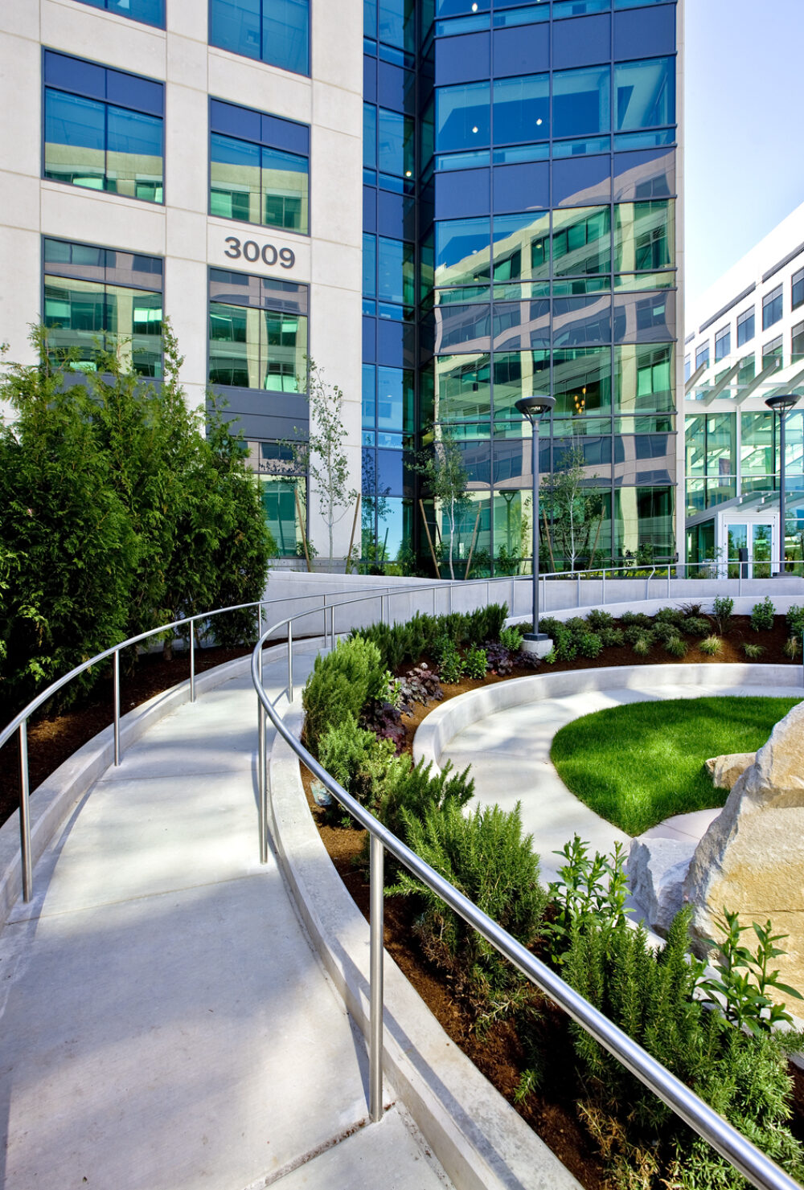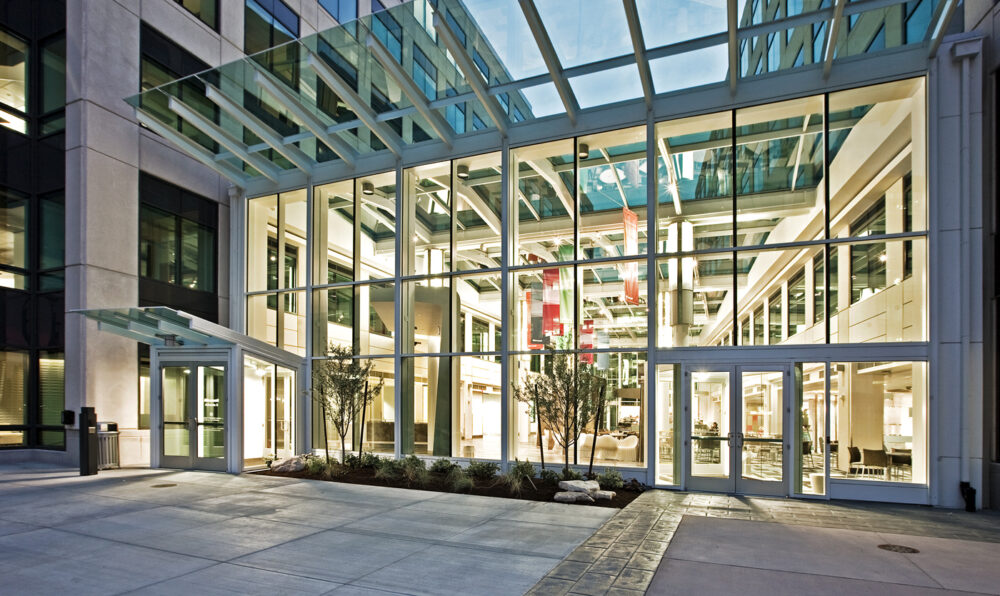Building a fast-track project like the Advanta Office Commons required a structural engineer that could offer collaborative solutions and efficient ‘work-wise’ design. DCI Engineers provided an unwavering commitment to support our work in the field and to meet the team’s schedule obligations.”
Creating Constructive Office Environments: Engineering unique features to form productive working environments
With three, seven-story buildings and a separate eight-story parking structure, this office campus in Bellevue is now occupied completely by Microsoft. In addition to providing structural engineering services for the shell and core of the buildings, DCI Engineers also performed tenant improvement design work for the campus to prepare for Microsoft’s move into the space.
