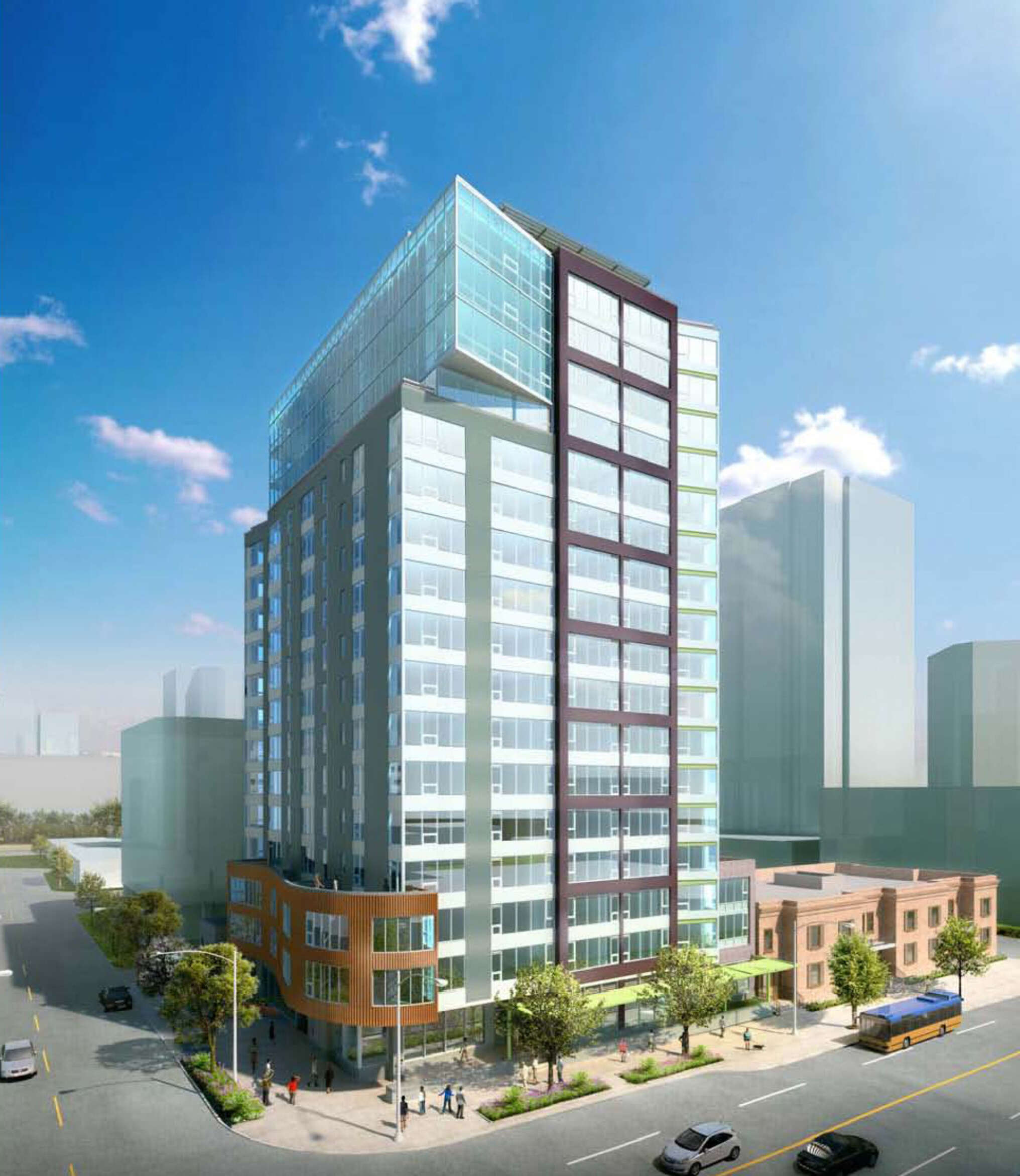Alto Mixed-Use: Transit oriented development in the heart of Belltown
The construction of Alto Apartments in Seattle’s Belltown neighborhood was an early indicator of the most recent economic rebound in the region. Urbanites interested in walking to work or taking transit saw the value of living in Alto’s central location. Amenities include fitness center, community room, retail space at street-level, bike storage, and a rooftop terrace with outdoor grills. The transit oriented development comprises of 16 residential levels (184 apartment units), 2,700-sf of retail at the podium, and three levels of below-grade parking.
DCI designed the primary gravity system made of cast-in-place post-tensioned concrete slabs and concrete columns. The team also designed the lateral force resisting system of a central concrete shear wall core. The city required several building setbacks on one side of the building. DCI helped the client achieve the setbacks with CIP framing and minimal transfer beams.

