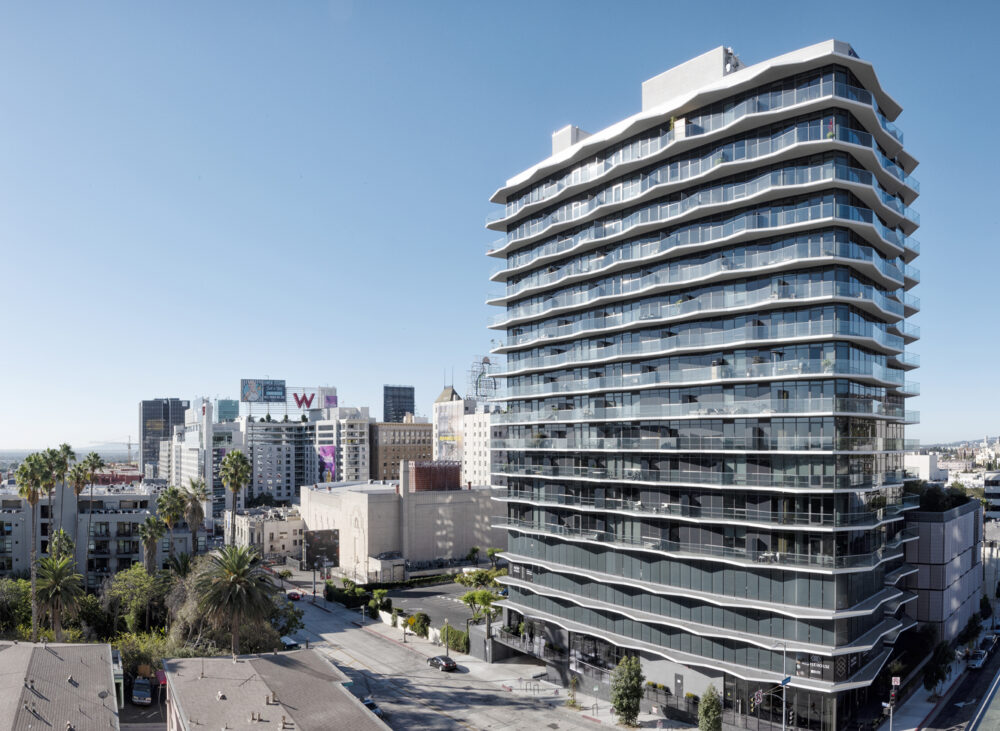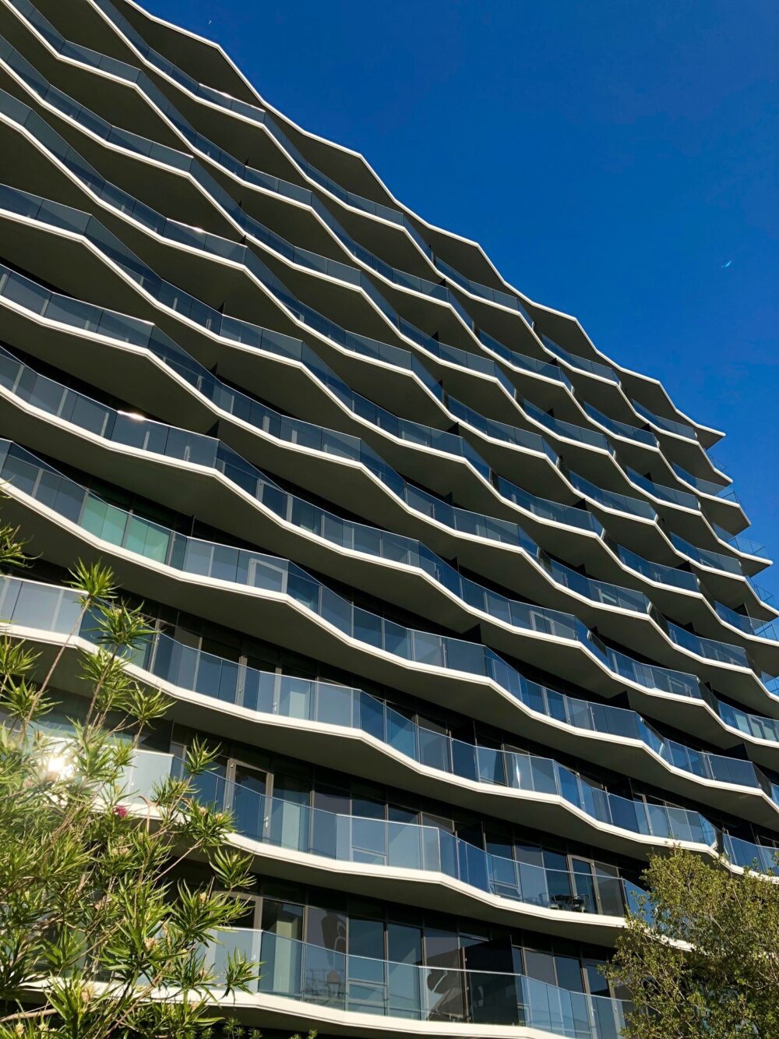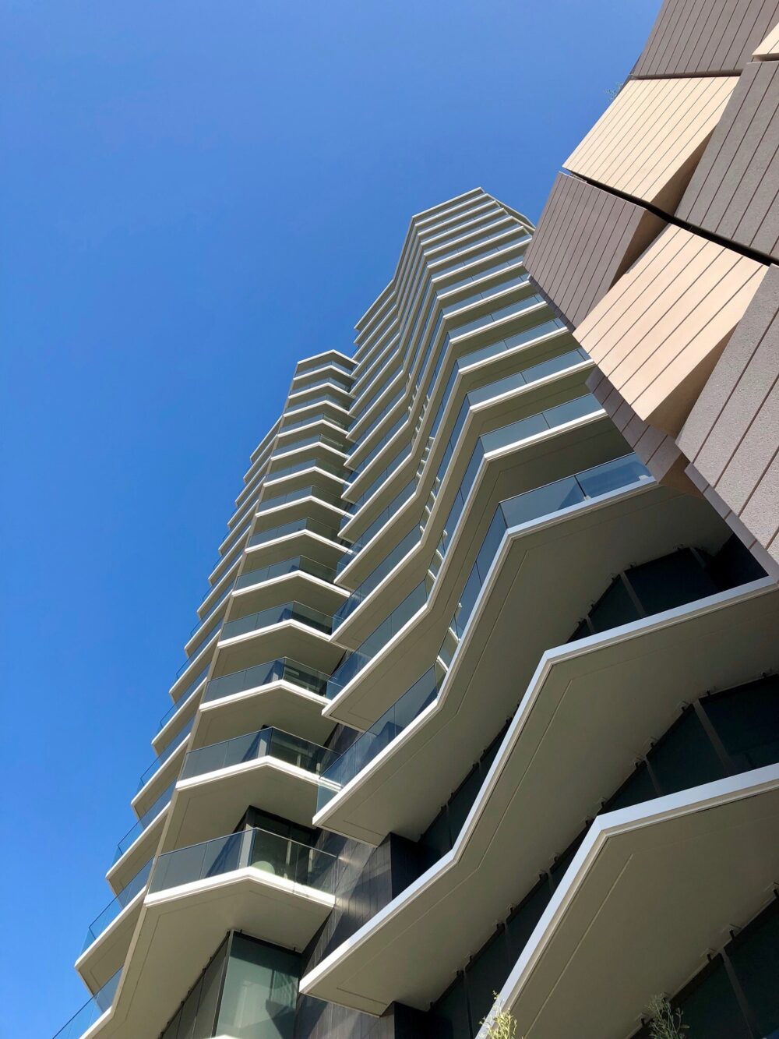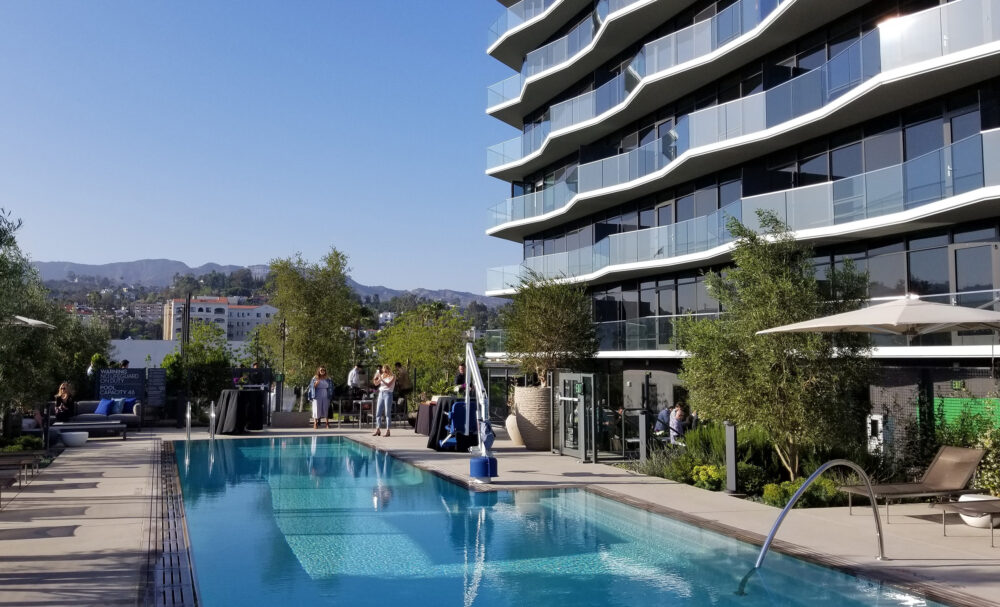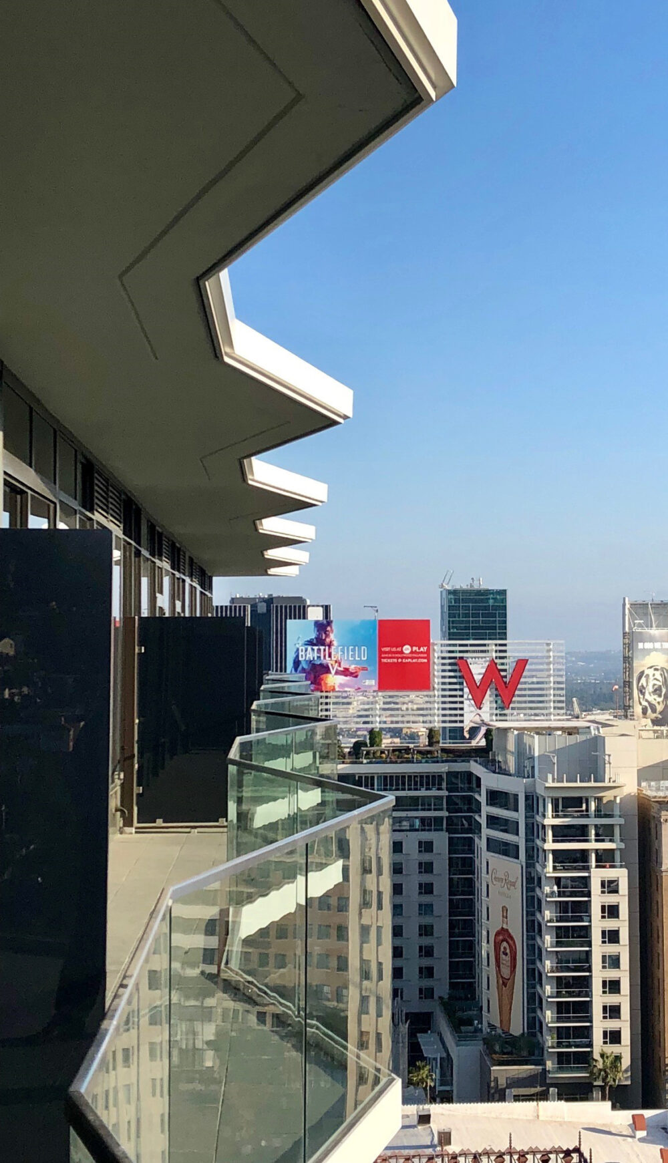Alternating floor plates accentuate the mid-century modern, geometric style of the Argyle House high-rise. One part of the mixed-use project is 18 stories, while the western portion is five stories. Amenities include retail space, luxury residential units, parking levels, and an outdoor swimming pool. The developer is pursuing LEED Silver for the building.
DCI prepared foundation calculations, floor and wall system framing plans, and concrete beam layouts for the project.
