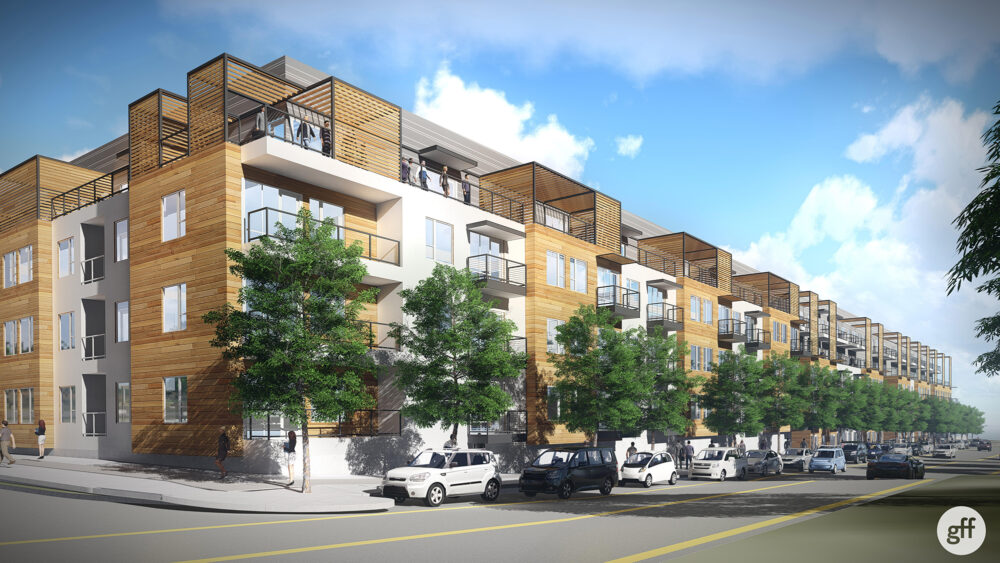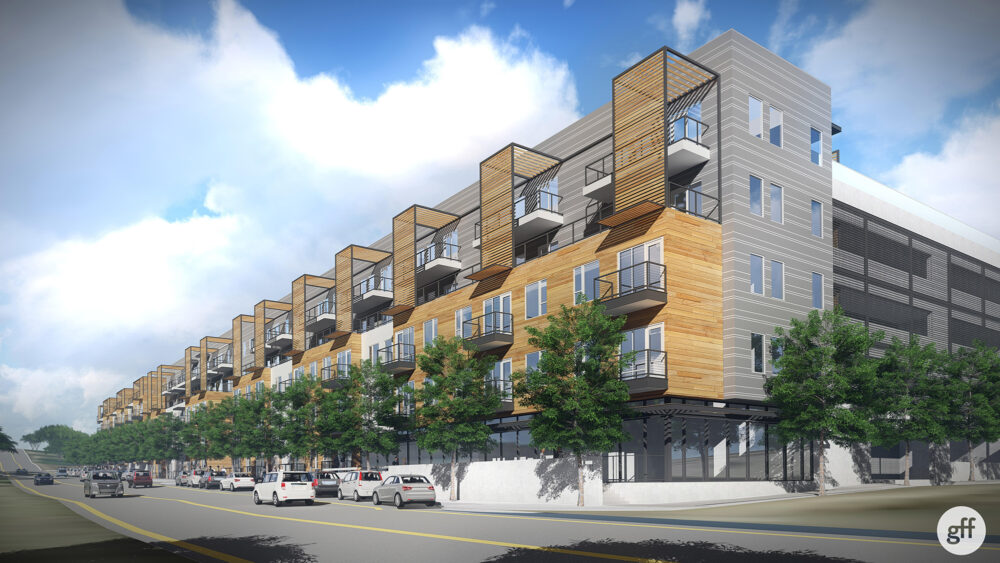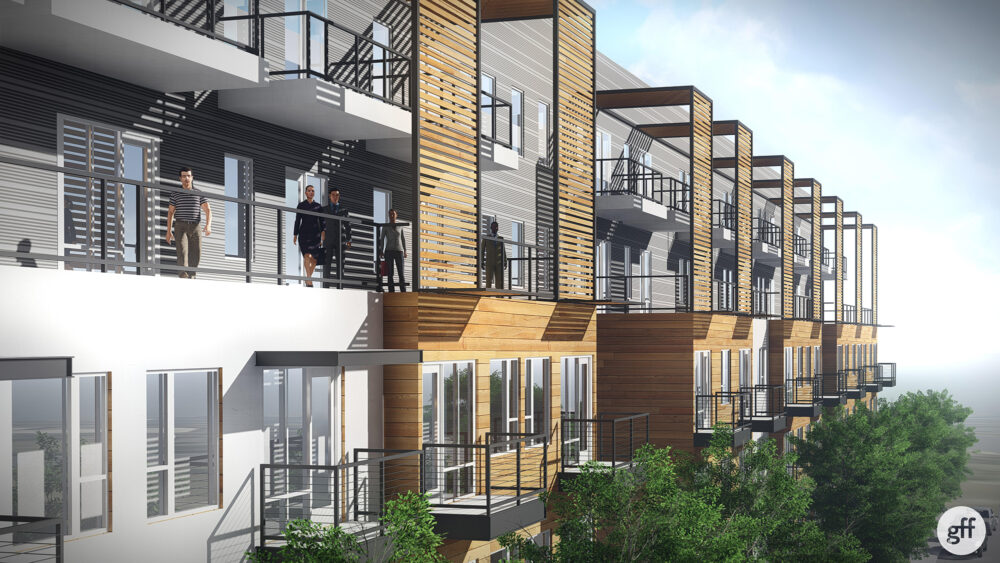Austin’s East Riverside Drive is experiencing rapid growth with the development of a new Oracle campus in the neighborhood. Other surrounding developments are popping up, such as the Aspen Heights Riverside - a four-story multi-family apartment building with 325 units that will wrap around a four-story parking garage. The shared podium design will include one below-grade level, while the above-grade residential levels will be conventionally wood framed. The above-grade levels for the garage will be precast concrete. The development will have two interior courtyards and a rooftop amenity deck with a swimming pool and fitness center.
DCI Engineers is the Engineer of Record for the primary structural systems of both the residential and the parking garage. The team is working towards the design development set for the foundation design, shear wall plan, framing plan, and roof framing plan.



