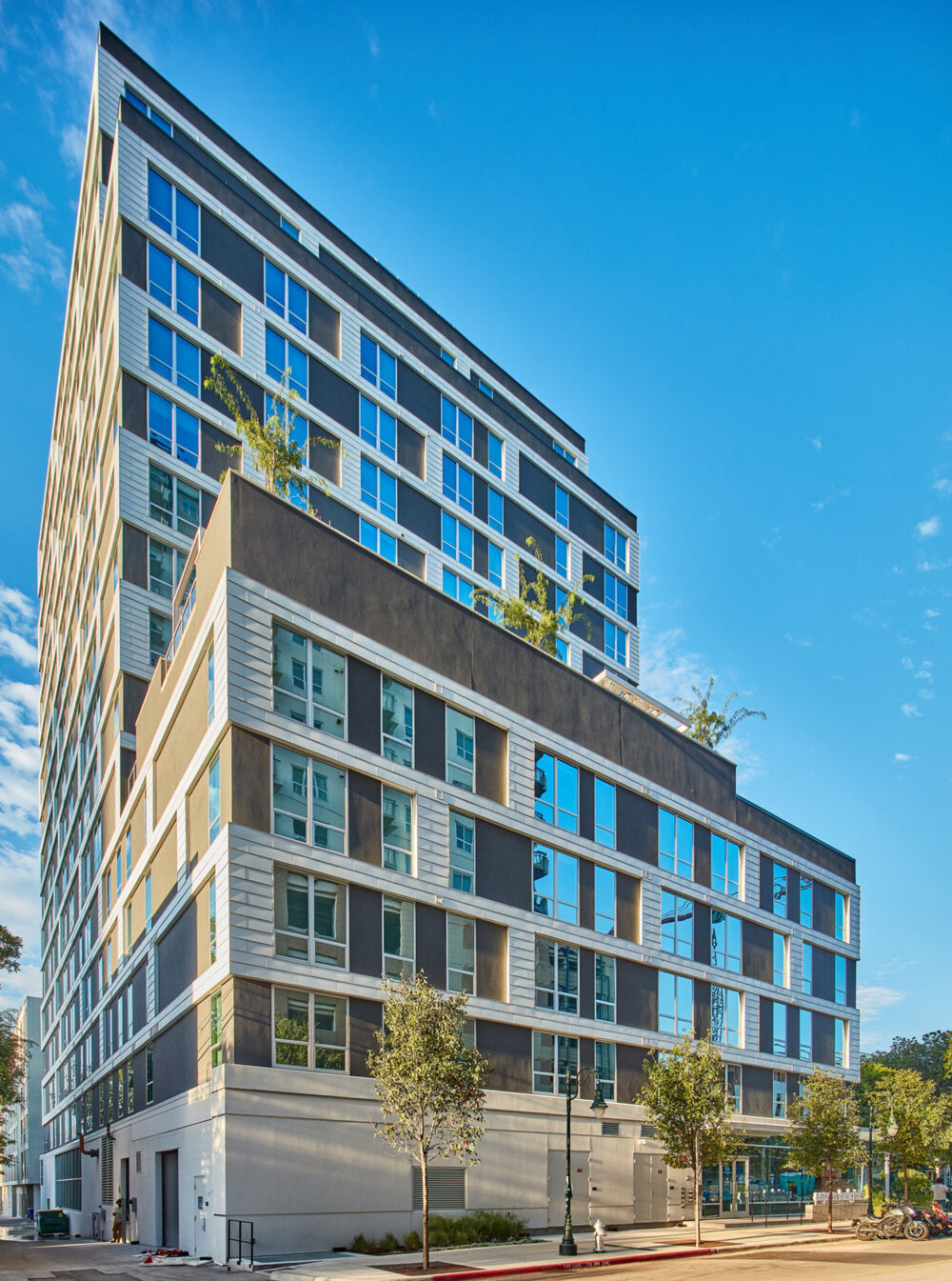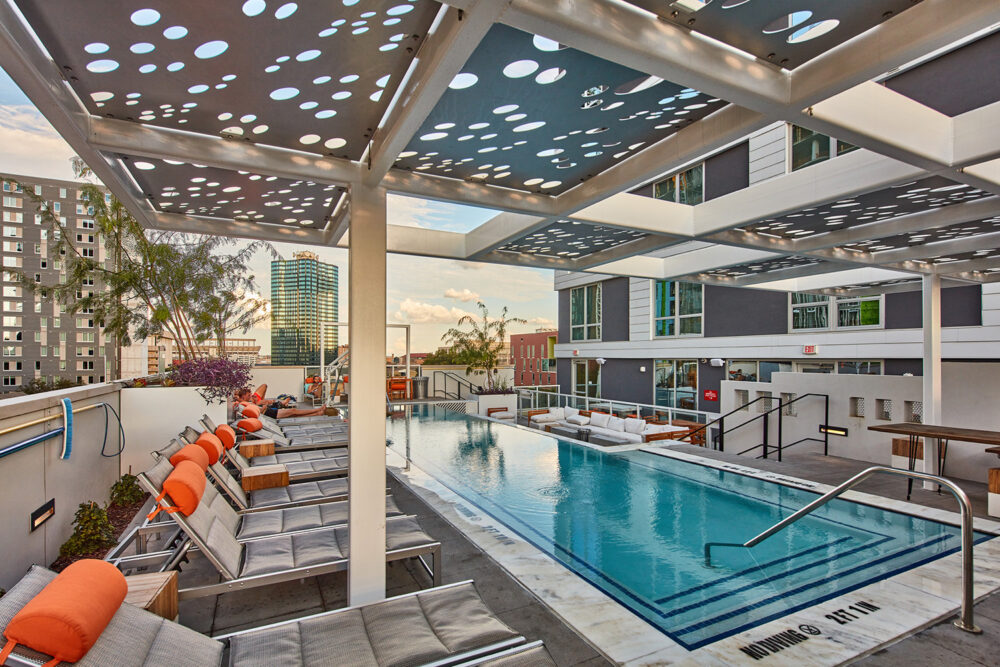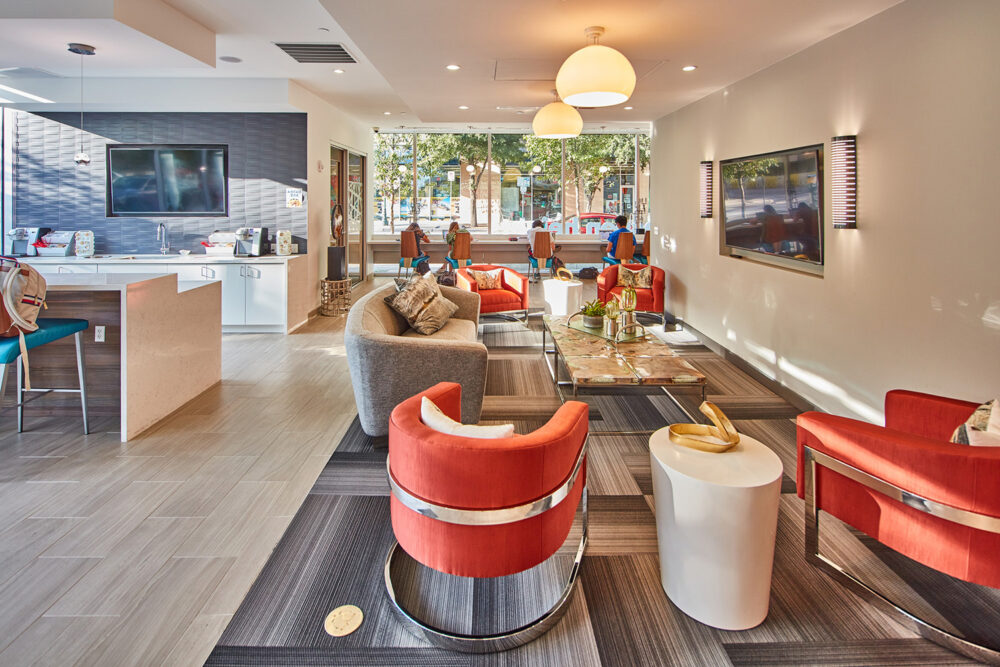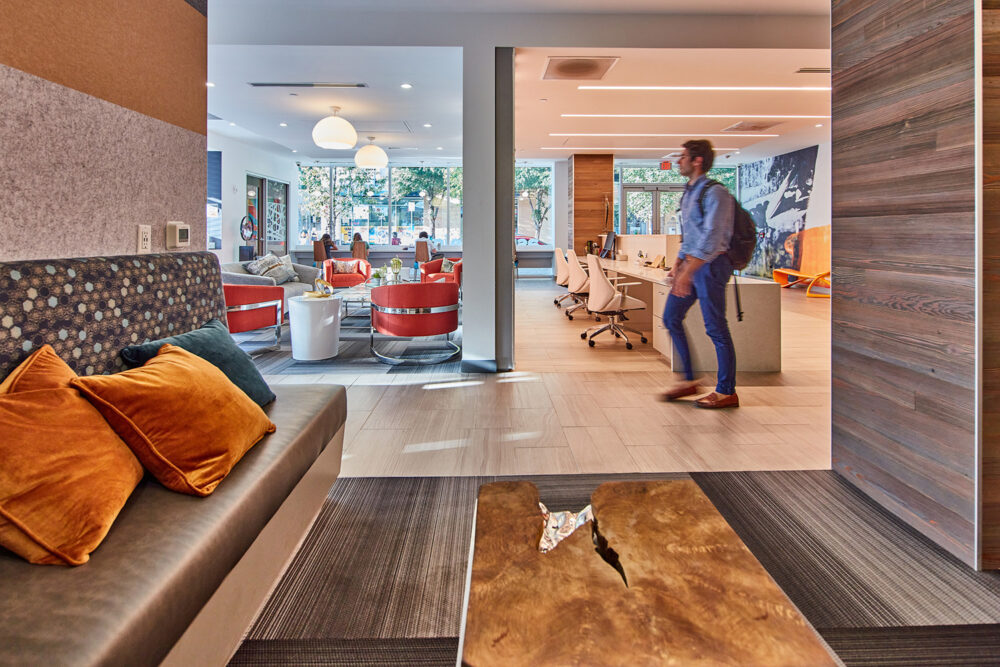Aspen Heights West Campus is off-campus, luxury student housing near the University of Texas in Austin. 166 living units feature large windows and each level has open floor plans. Well-appointed amenities include study rooms, collaboration spaces; fitness room; pool deck with a waterfall on the 6th level; and five below-grade, double-ramped garage levels.
DCI designed the building’s above-grade floor levels with conventional cast-in-place concrete with flat plate post tensioned slabs. At-grade and below-grade levels were designed with mild reinforced slabs. The team designed a lateral system with concrete shear walls.
The engineers collaborated with the contractor to create an efficient structure that topped out 8 weeks ahead of schedule. This gave the developer a speed-to-market advantage.





