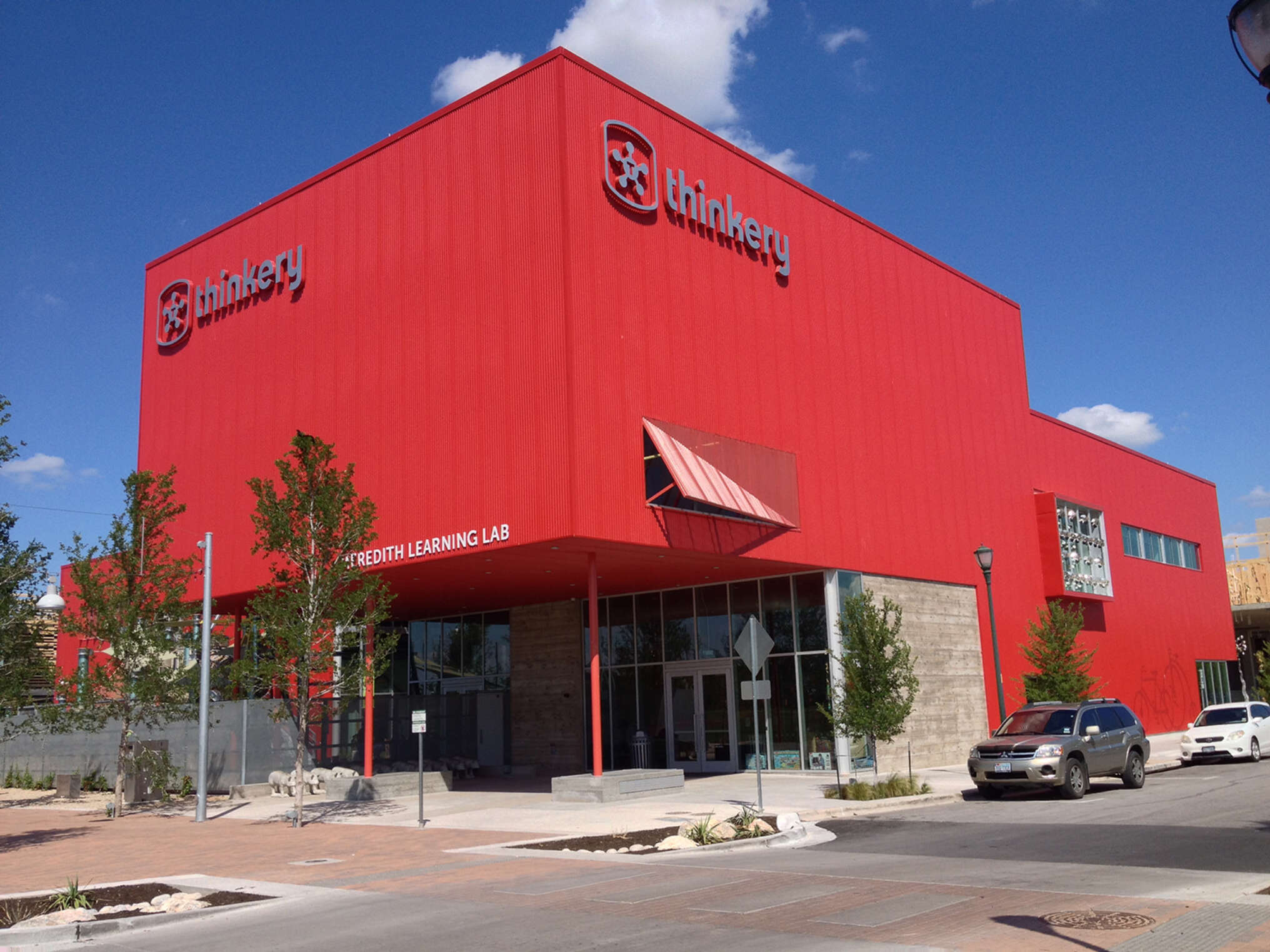DCI Engineers is providing structural engineering for the new Austin Children’s Museum. Currently, this innovative “museum without walls” is housed in a rented space in downtown Austin. The new plans include an increase in its size, innovative exhibits, and more interactive public open spaces.

