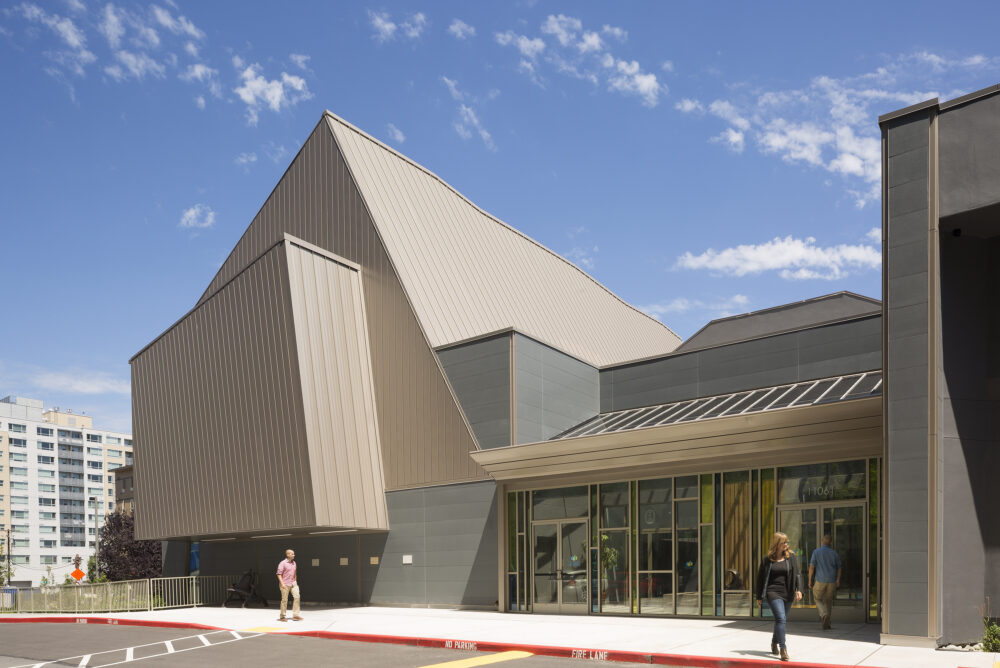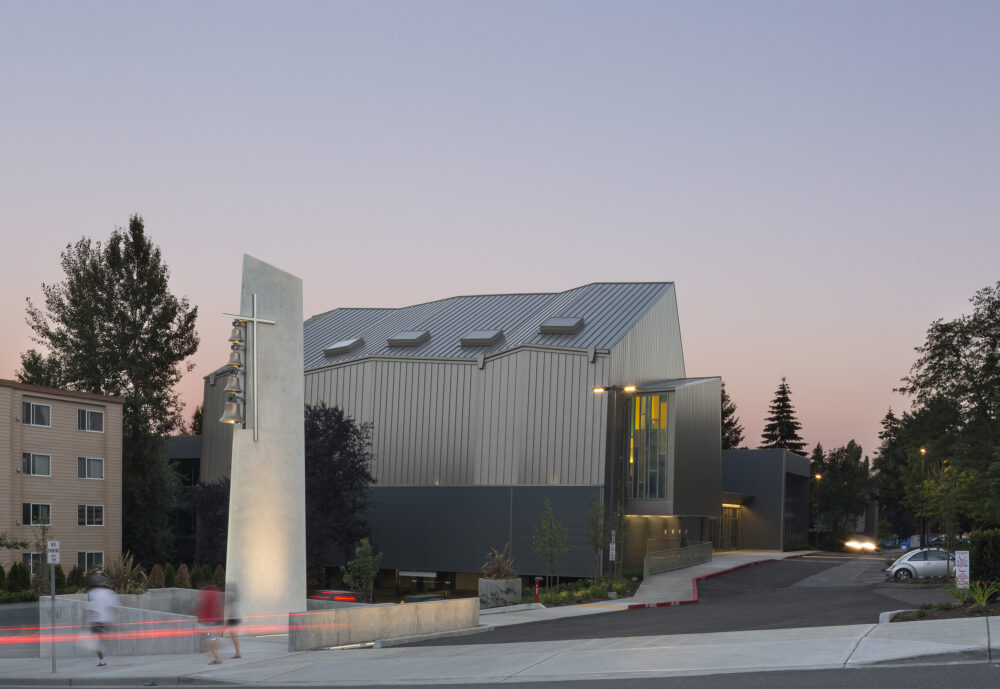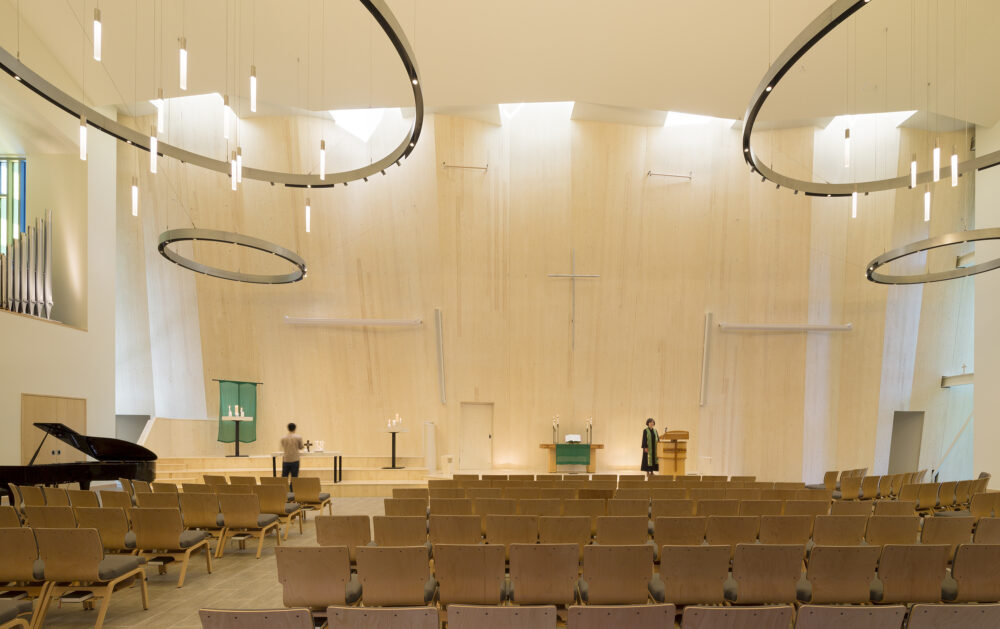You never would guess the new home for the Bellevue First Congregational Church is a refurbished 1970s-era office building. The occupancy-change design extended the building envelope for a new building shell, and made room in the two-story sanctuary for the largest cross-laminated timber (CLT) installation in Washington state. DCI engineered the steel connections for the 40-foot tall panels, which are the altar’s expansive backdrop.
The firm also oversaw the building’s seismic upgrade efforts, framing, lateral systems, and deeper foundation design. The team also accounted for the building load to nearby underground detention vaults.



