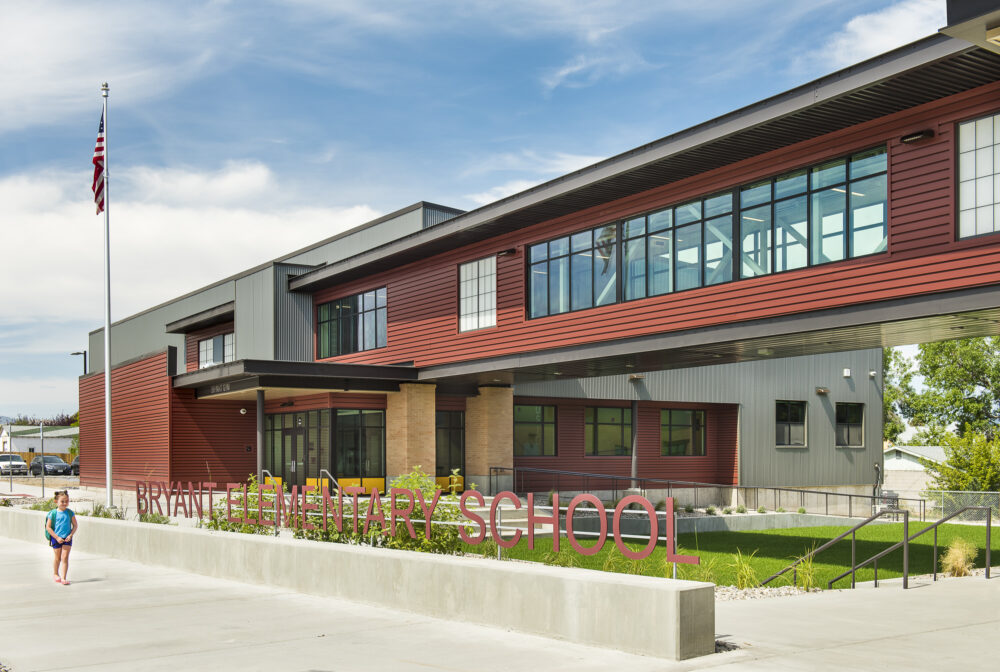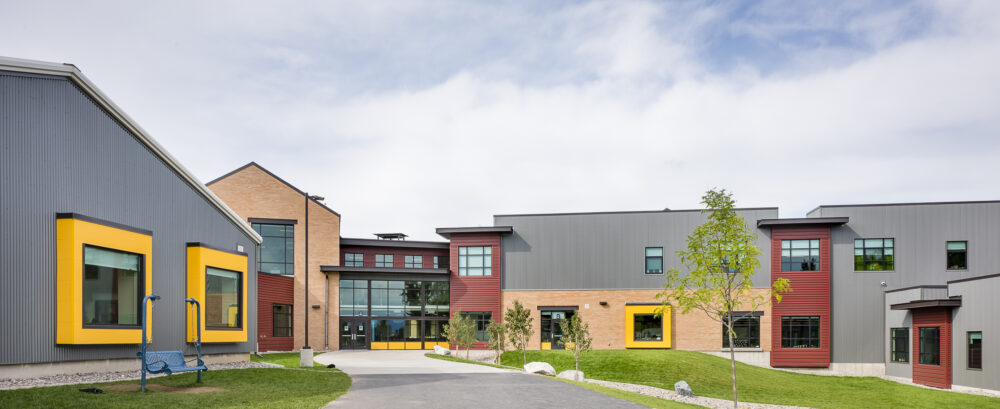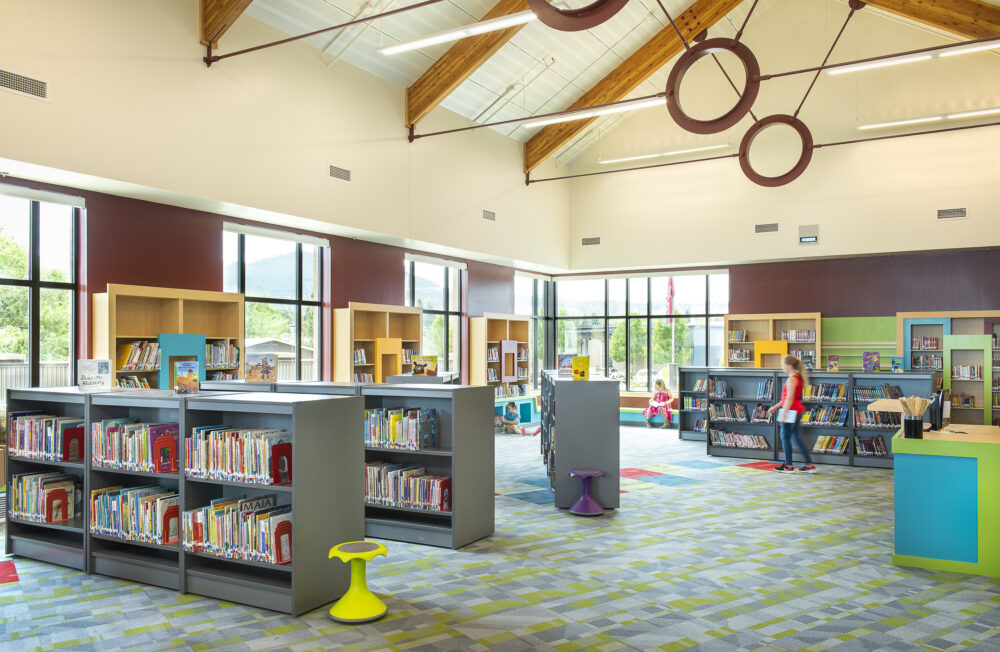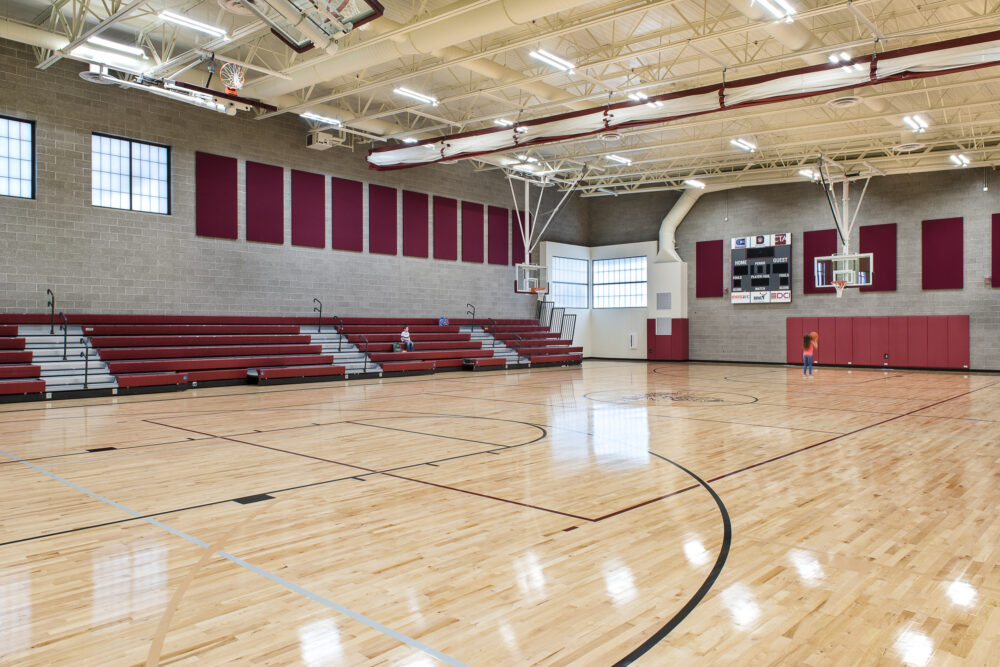This 62,000-sf, state-of-the-art facility replaces an 80-year-old building. Featuring steel and concrete decking, steel beams and columns and concrete foundations, the new Bryant Elementary allows room for up to 350 students. The skybridge, which spans 90 feet, connects the main U-shaped building with the gymnasium.
A small piece of the old building remains, however – a metal structure that has been repurposed into a multi-use space. This required some relatively complex retrofitting to get the structure up to code.




