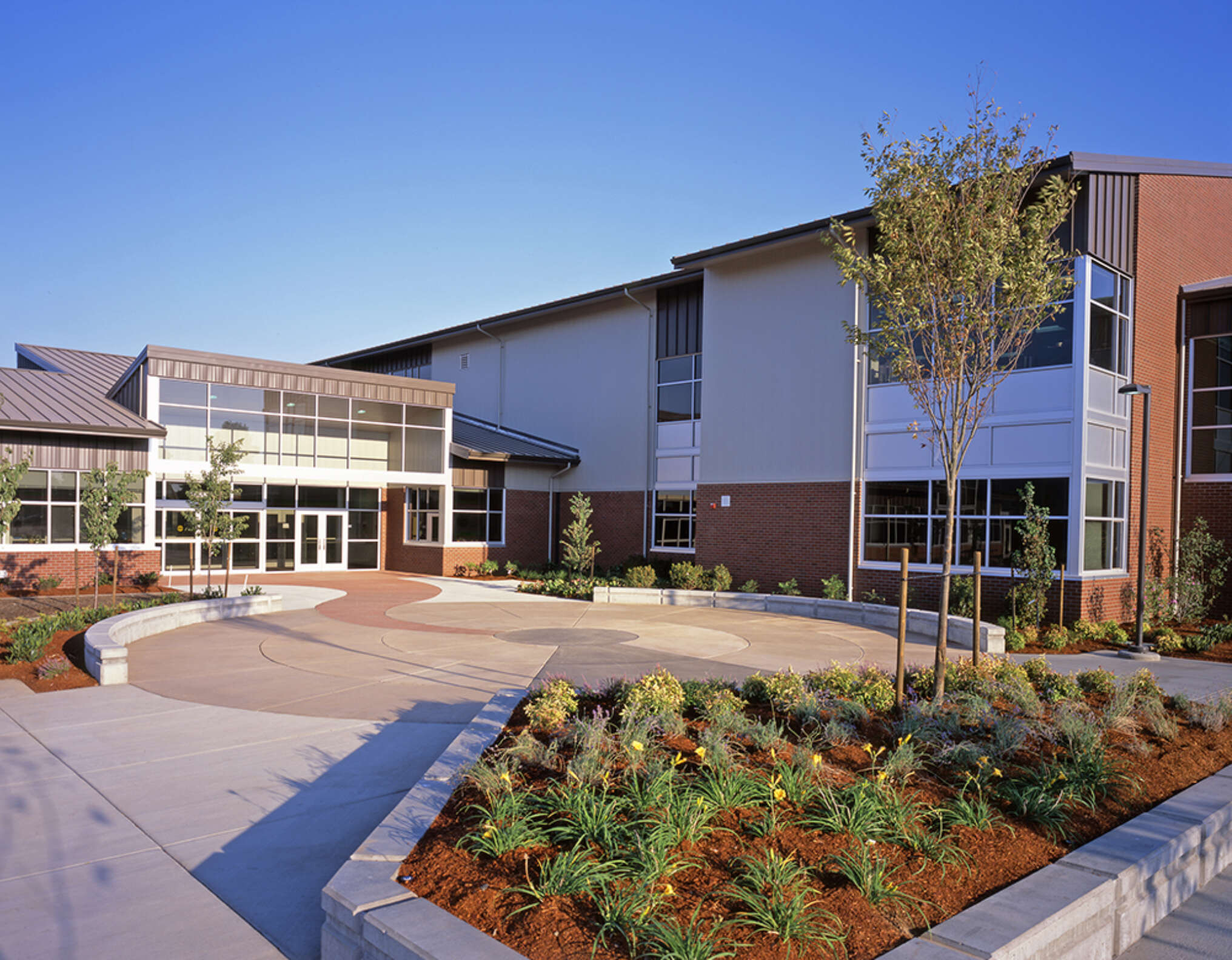The building is organized around a central courtyard with rivers of colored concrete flowing through the outdoor courtyard and the entrance areas.”
Building a Middle School at the Speed of Light: Engineering solutions for a fast paced project.
DCI Engineers provided the structural design for this new 109,600-sf facility that included innovative design in order to complete the project in three months, maintain cost effectiveness, and not sacrifice the value and longevity of the structure. Project highlights include; classrooms with high vaulted spaces allowing for natural light, functional pods with communal gathering spaces, and a central courtyard that provides outdoor space for students, and a security perimeter.

