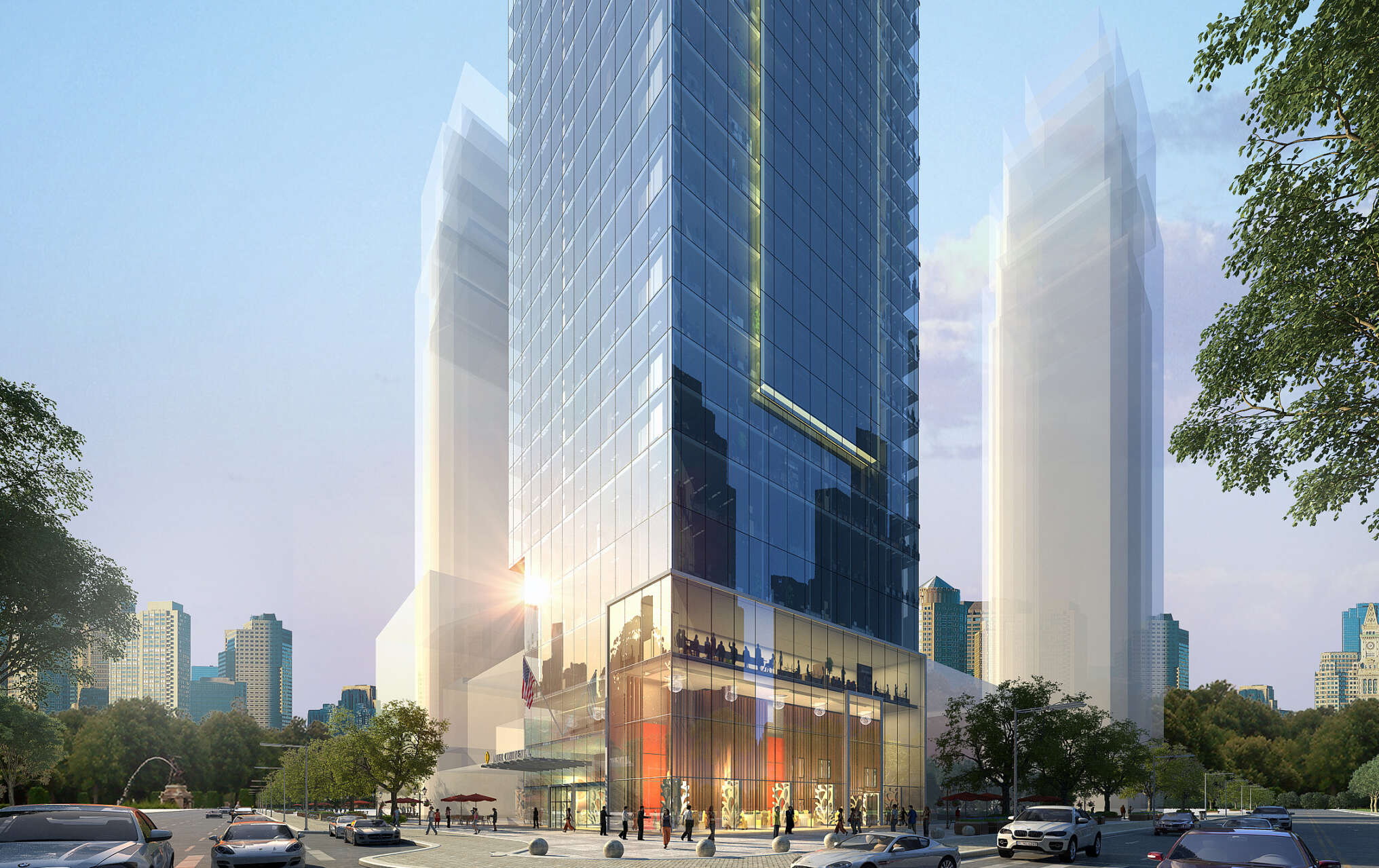This 420-ft tall complex, mixed-used project consists of a 25-story, 200-key, 4-star luxury Intercontinental hotel with a rooftop ballroom and restaurant over a seven-story lower structure, which includes three levels of office, three-story lobby expansion to the historic Carolina Theatre, and one basement level.
DCI Engineers worked in unison with the design teams and contractor to develop a fast track structural design to meet deadline requirements. DCI is the primary structural engineer for the hotel portion of this project and is preparing the design of the foundation; pile and pile cap; and composite framing plans, plus foundation details.

